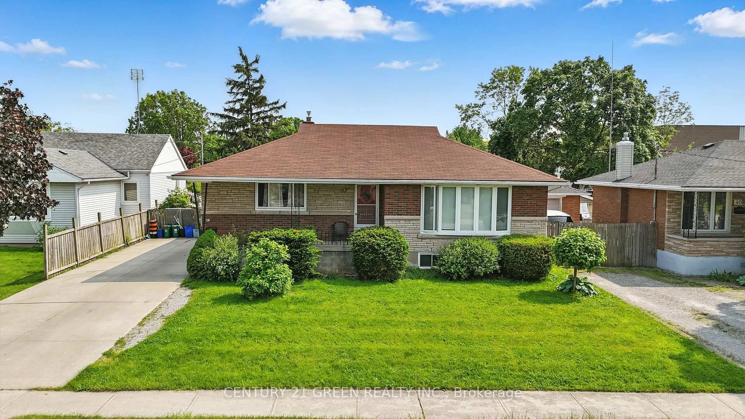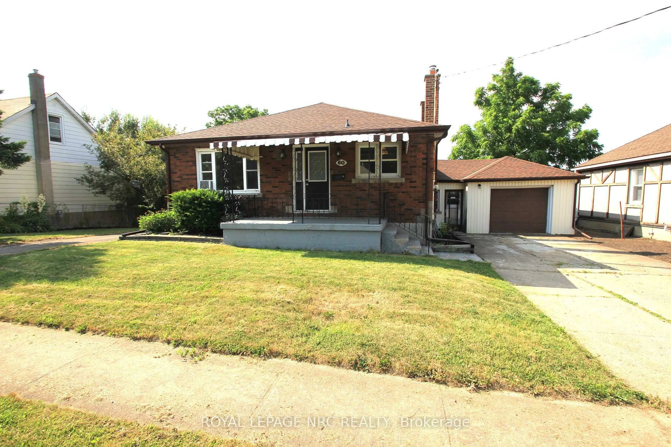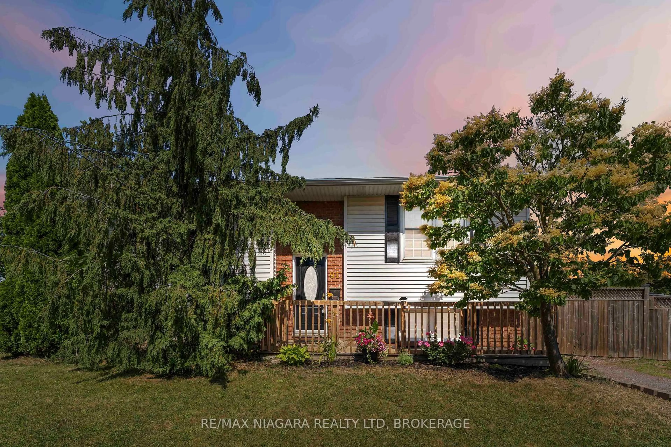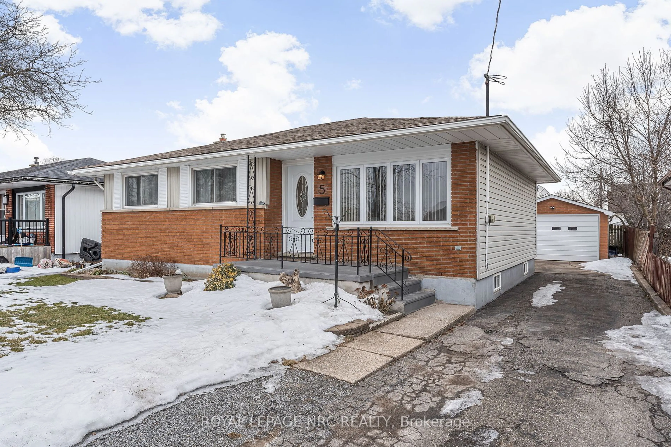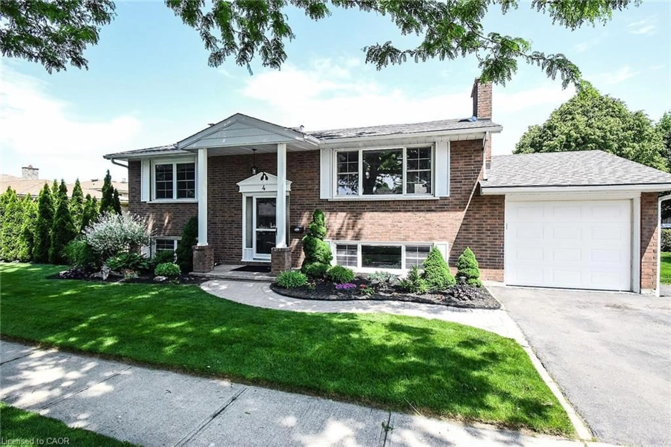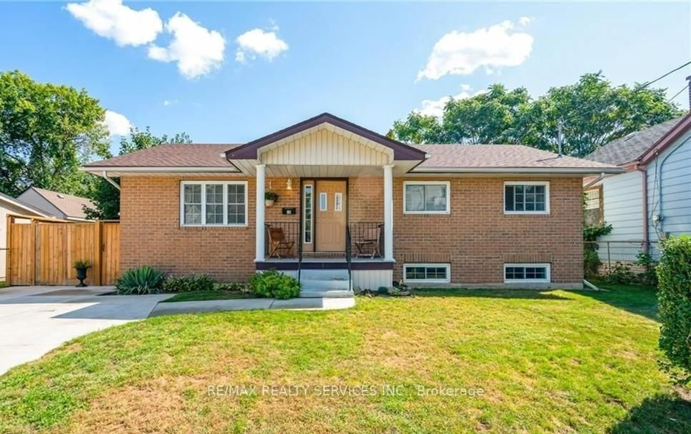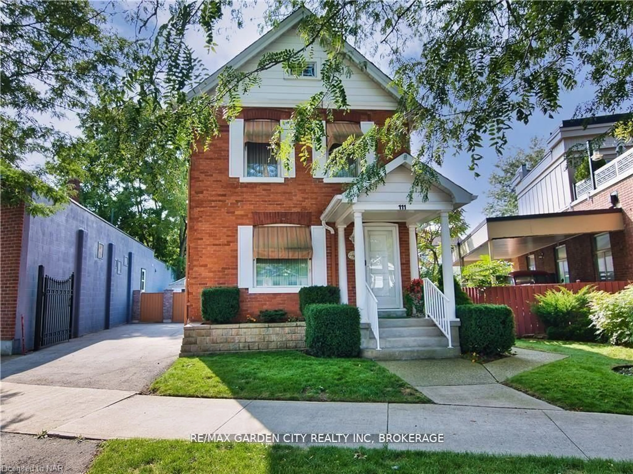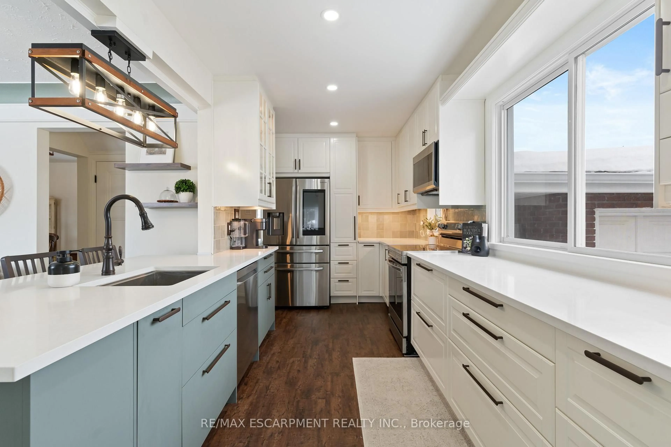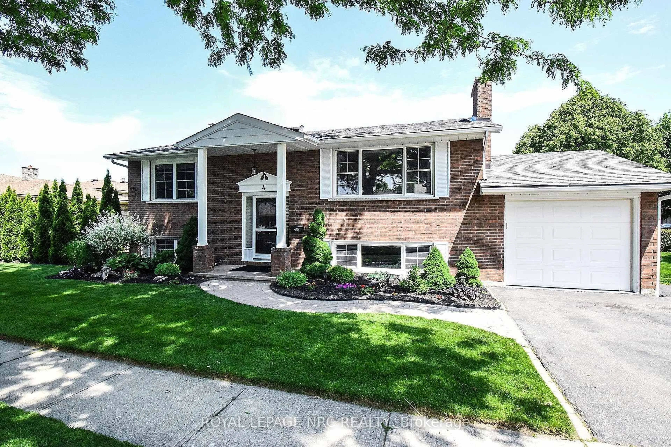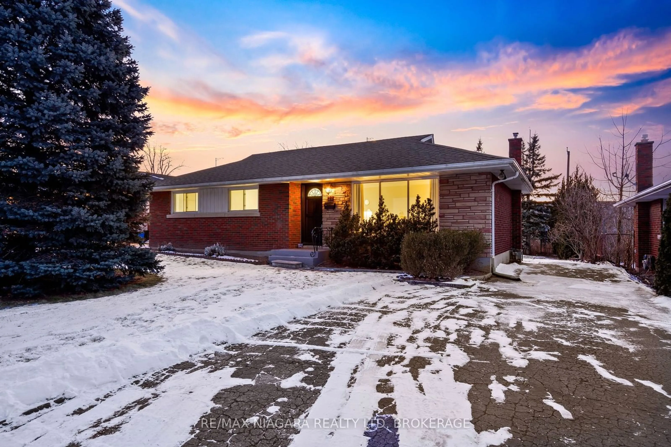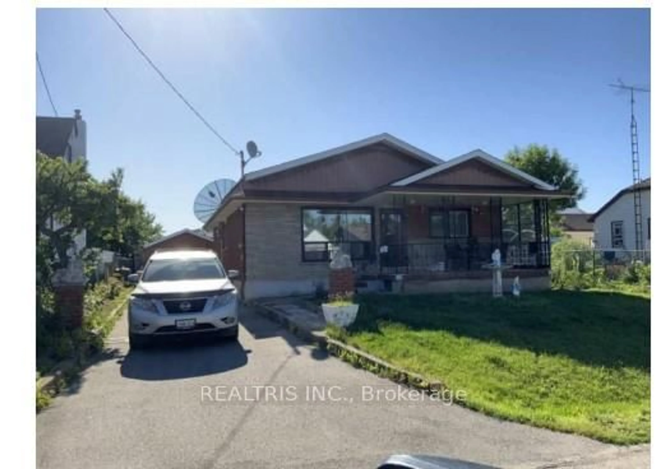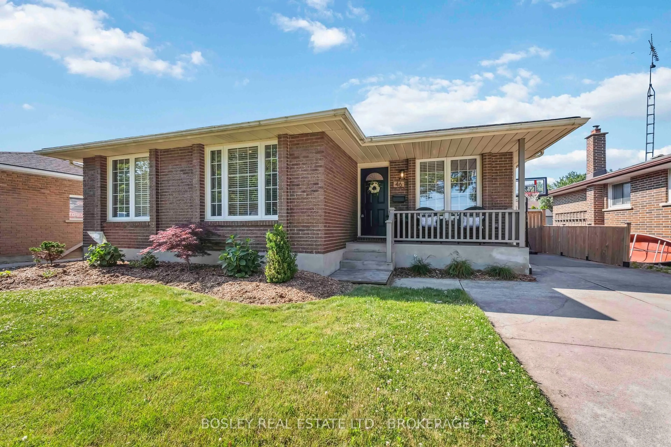Welcome to 75 Dunvegan Road, the epitome of Secord Woods living! This stunning multi-level home sits on a private wooded ravine lot with no rear neighbors, offering unmatched tranquility and natural beauty year-round. Experience the best of both worlds, peaceful surroundings while being just minutes from all the conveniences of city life.Step inside to discover a thoughtfully maintained home with numerous updates, including new flooring (2017 & 2023), a full professional basement renovation (Nov 2024), and updated bathrooms (2018). The bright and inviting kitchen features granite countertops. A newer front door adds to the homes classic appeal, while main floor laundry (washer & dryer, 2024) enhances convenience. The home is also equipped with an owned electric hot water tank (2018).The spacious upstairs bedrooms provide comfort for the entire family, while the main floor family room boasts a cozy wood-burning fireplace with glass sliding doors that open to breathtaking backyard views. Outside, the newly professionally landscaped front yard enhances curb appeal, while the low-maintenance hardscaped backyard features a pergola and a detached shed perfect for extra storage or outdoor entertaining. The newly renovated basement offers even more living space, ideal for a playroom, kids hangout, home gym, or a fantastic office space for those working from home. Located in a family-friendly neighborhood, this home is just minutes from the new splash pad (coming Spring 2025) and regular events at the local community centre! This well-maintained, move-in-ready home is the perfect blend of comfort, convenience, and nature-filled living.
Inclusions: Fridge, Stove, Dishwasher, Washer & Dryer, Hard Top Gazebo
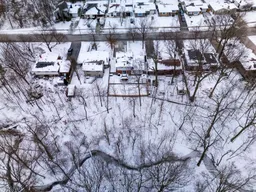 40
40

