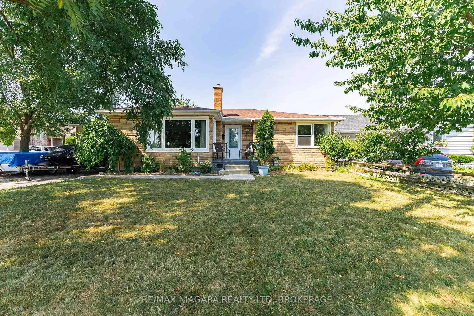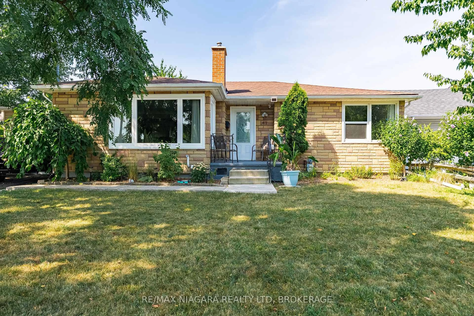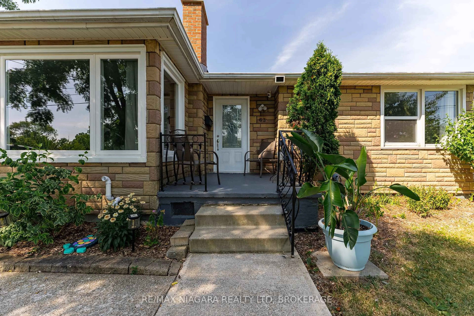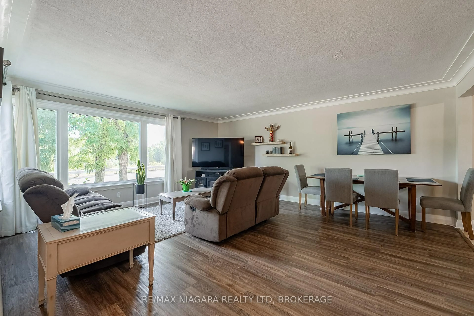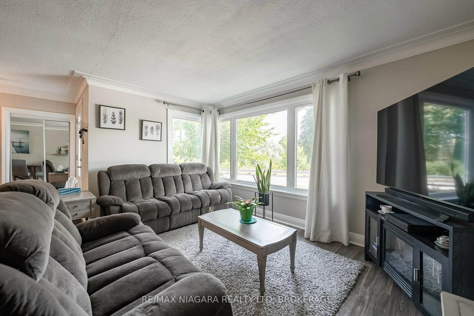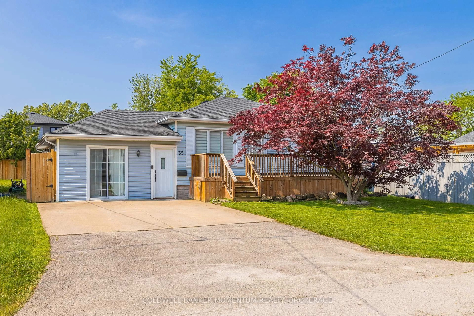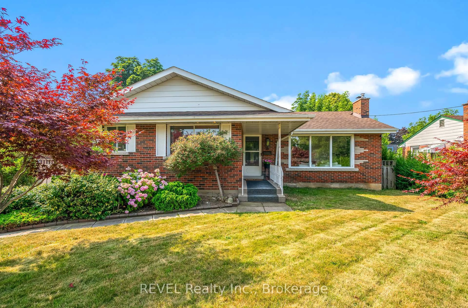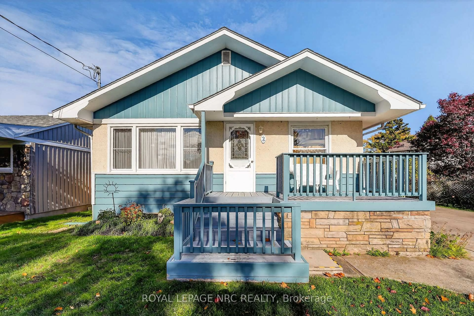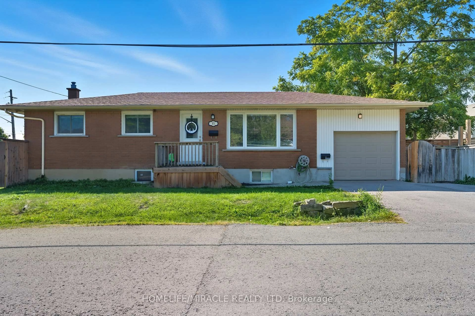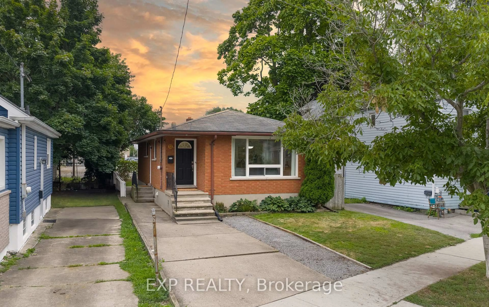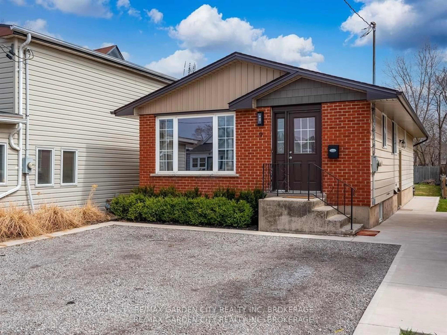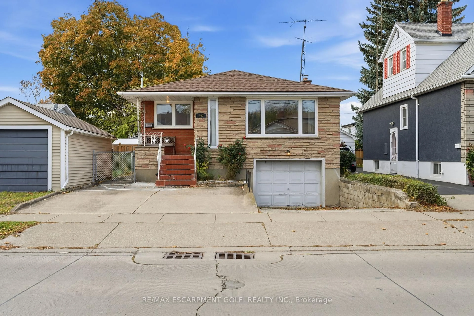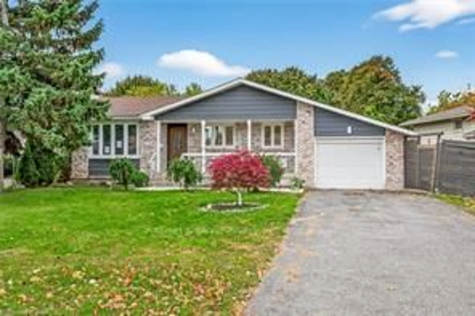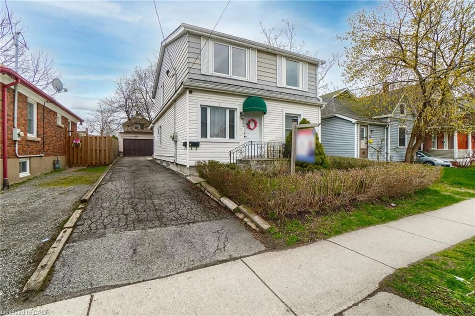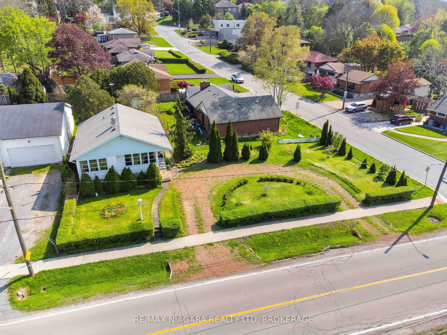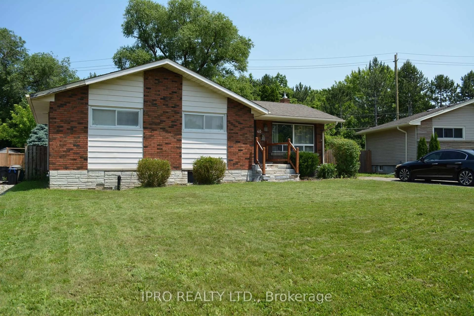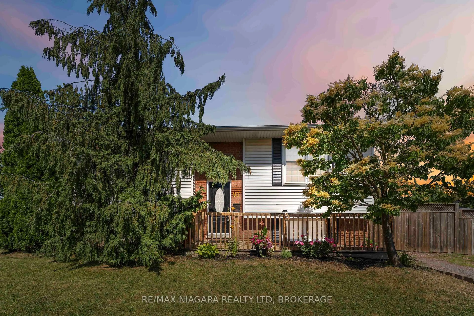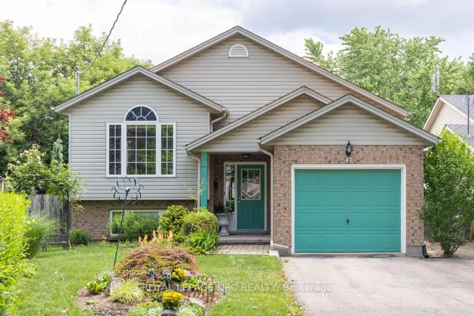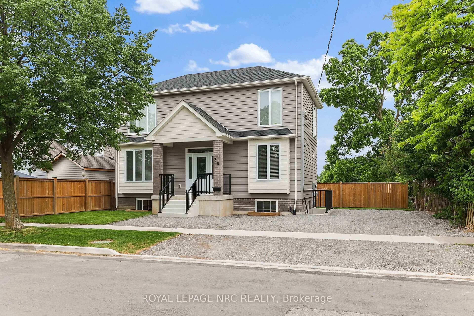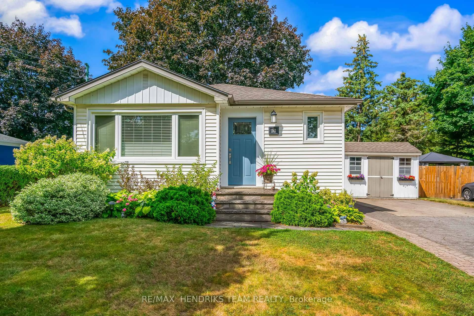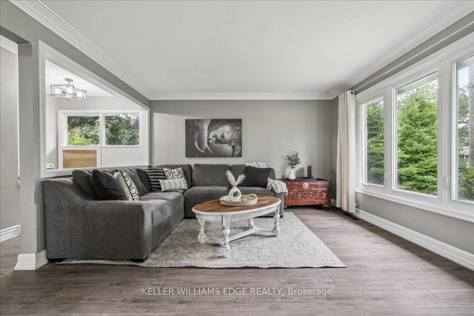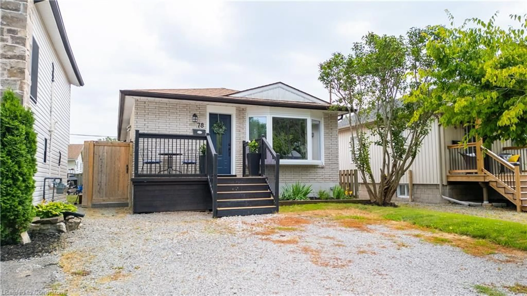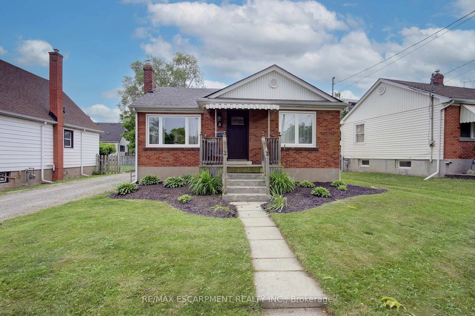63 Moffatt St, St. Catharines, Ontario L2P 2L5
Contact us about this property
Highlights
Estimated valueThis is the price Wahi expects this property to sell for.
The calculation is powered by our Instant Home Value Estimate, which uses current market and property price trends to estimate your home’s value with a 90% accuracy rate.Not available
Price/Sqft$512/sqft
Monthly cost
Open Calculator
Description
Discover exceptional value in this beautifully positioned corner lot bungalow, featuring a fully self-contained basement suite with separate entrance ideal for savvy investors or multi-generational living arrangements. The main floor welcomes you with a bright, open-concept design seamlessly connecting the living room, dining area, and kitchen. Abundant natural light flows through large windows while elegant vinyl flooring creates continuity throughout the space. Three comfortable bedrooms and a complete 4-piece bathroom round out the main level. The lower level offers impressive income potential with its spacious basement unit, complete with a generous kitchen/dining area, comfortable living space, a 3-piece bathroom and two additional bedrooms perfect for tenants or extended family. The expansive backyard provides endless possibilities for outdoor entertainment and family gatherings, complemented by a practical storage shed for all your seasonal needs. This versatile property combines modern comfort with smart investment opportunity in a desirable corner lot location. The corner lot positioning provides additional privacy and space, while the open-concept main floor design maximizes both functionality and flow. This home offers exceptional flexibility for investors seeking rental income or families requiring multi-generational accommodations. Don't miss this rare opportunity to own a property that delivers both immediate comfort and long-term financial potential.
Property Details
Interior
Features
Exterior
Features
Parking
Garage spaces 1
Garage type Attached
Other parking spaces 4
Total parking spaces 5
Property History
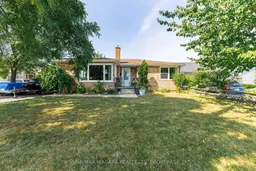 30
30
