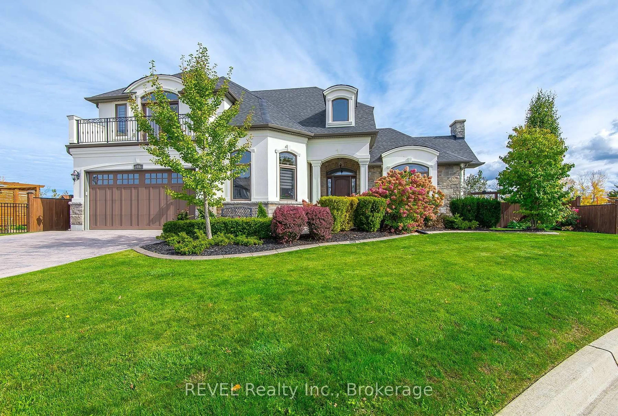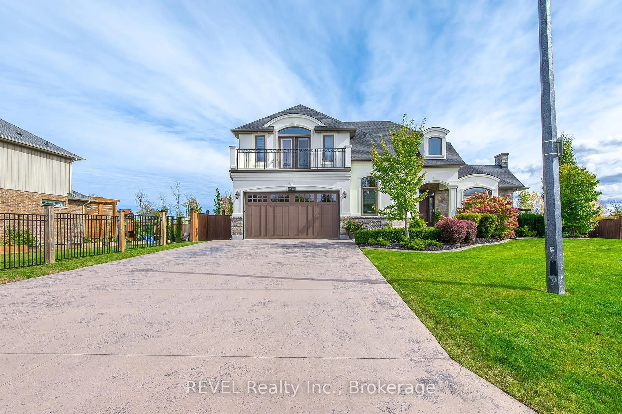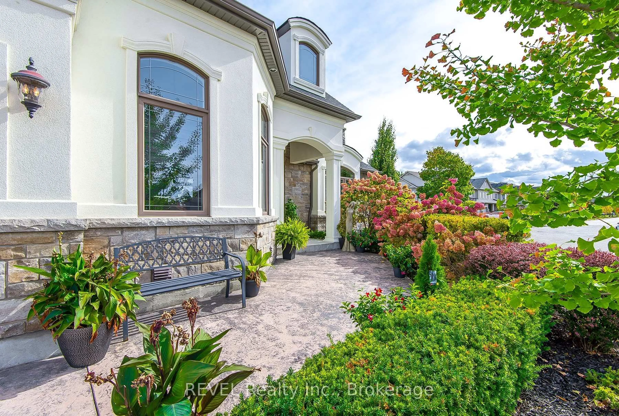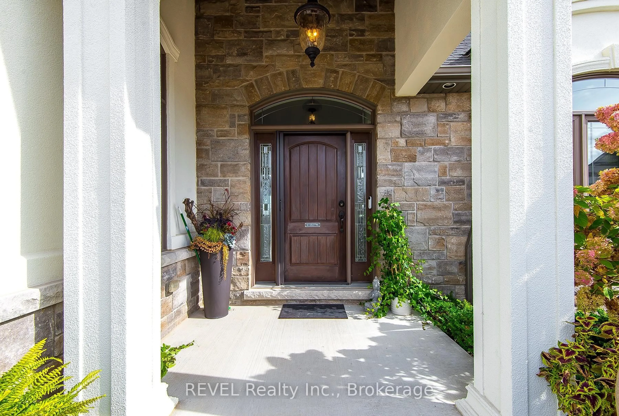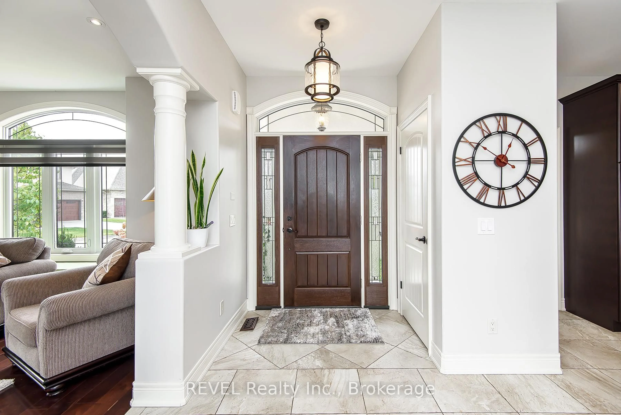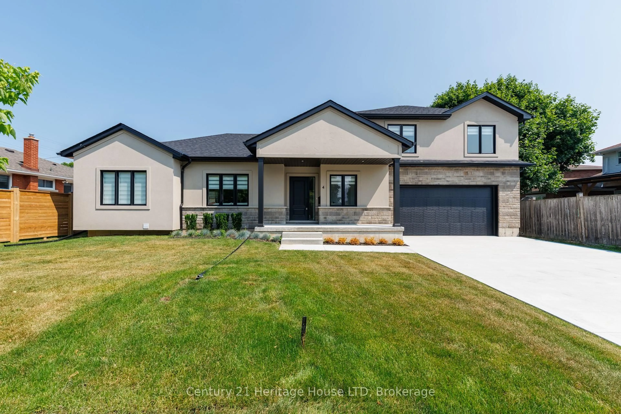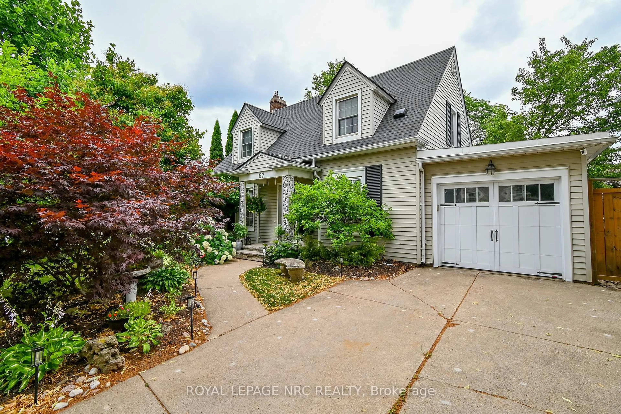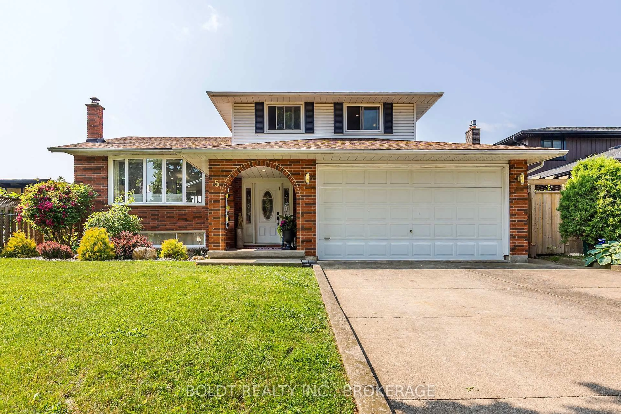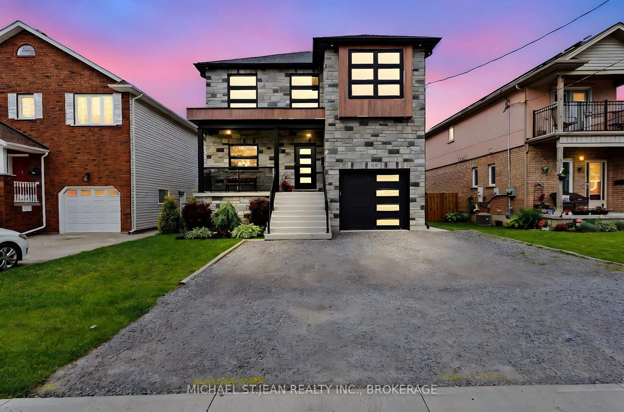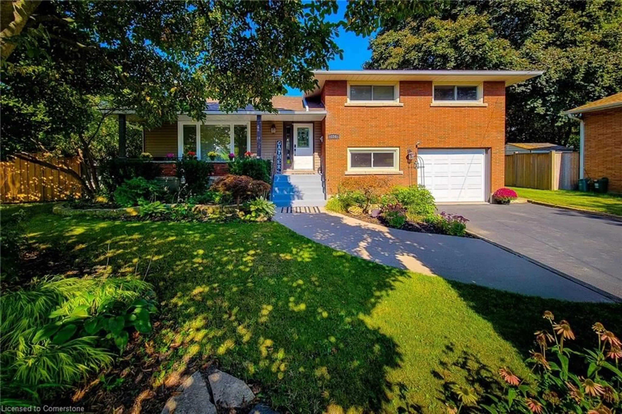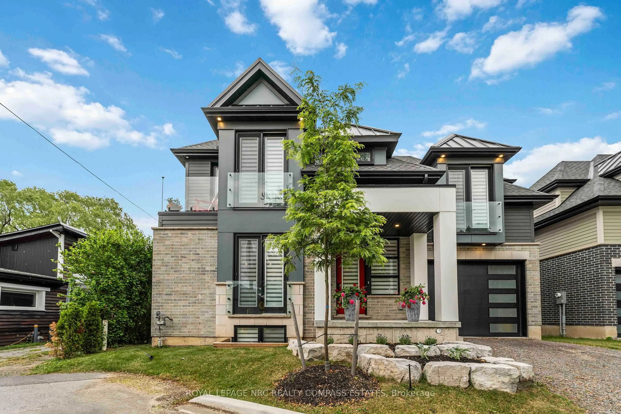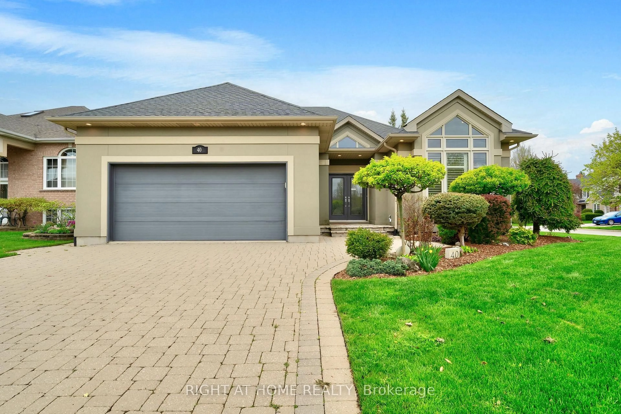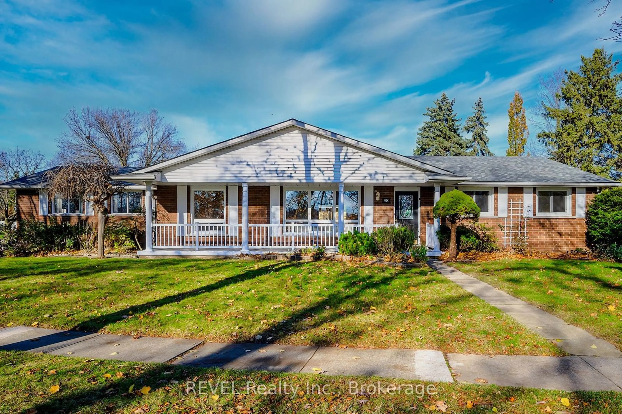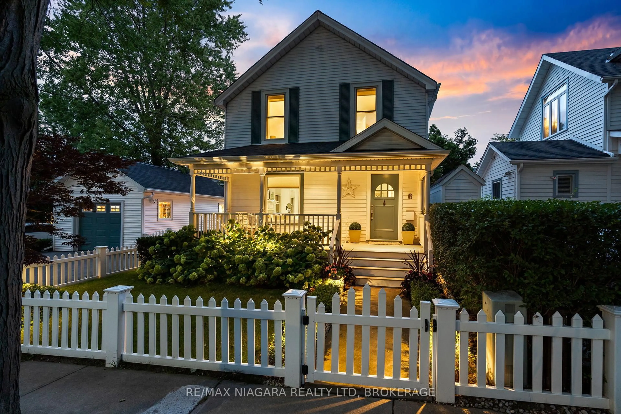60 Mackenzie King Ave, St. Catharines, Ontario L2P 0E1
Contact us about this property
Highlights
Estimated valueThis is the price Wahi expects this property to sell for.
The calculation is powered by our Instant Home Value Estimate, which uses current market and property price trends to estimate your home’s value with a 90% accuracy rate.Not available
Price/Sqft$563/sqft
Monthly cost
Open Calculator
Description
Opportunity knocks with this custom built 12 year old 2 storey, 3 bedroom home with beautiful curb appeal with quality finishes. Exceptional touches like plenty of windows with custom blinds, pot lights and clever use of space will delight. The open kitchen with custom built cabinets and a generous centre island features granite counters, oversized tile floor and plenty of light. Stainless steel appliances compliment this space which is open to main floor family room with a vaulted ceiling and a cozy gas fireplace. Retreat to the deck from the kitchen complimented by a remote controlled awning. The backyard has been professionally landscaped perfect for entertaining and features a stone and wood fence accented by lighting and sprinkler system. There is a powder room off the kitchen and access to double car garage. Upper floor has two bedrooms each with an ensuite. Primary bedroom features a large luxurious ensuite, double closets and has access to the balcony. Also on upper floor is laundry area plus small balcony to watch the boats. Lower level features a large bedroom, rec room and 3 piece bath. Furnace and A/C have been replaced 2023. Steps away from the Welland Canal Parkway Trail which is great for bike rides and walks, highway QEW, and the Niagara Outlet Collection.
Property Details
Interior
Features
Main Floor
Kitchen
5.79 x 5.33Dining
3.51 x 3.35Living
5.13 x 4.32Fireplace
Powder Rm
1.05 x 2.072 Pc Bath
Exterior
Features
Parking
Garage spaces 2
Garage type Attached
Other parking spaces 4
Total parking spaces 6
Property History
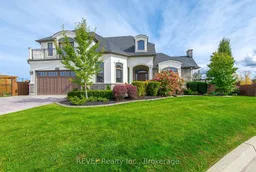 47
47
