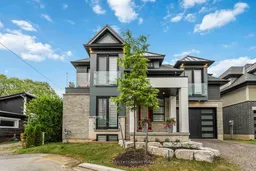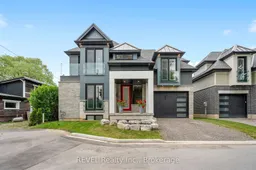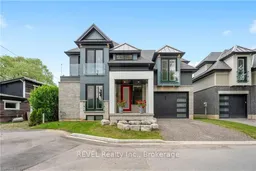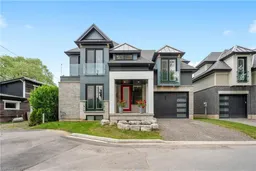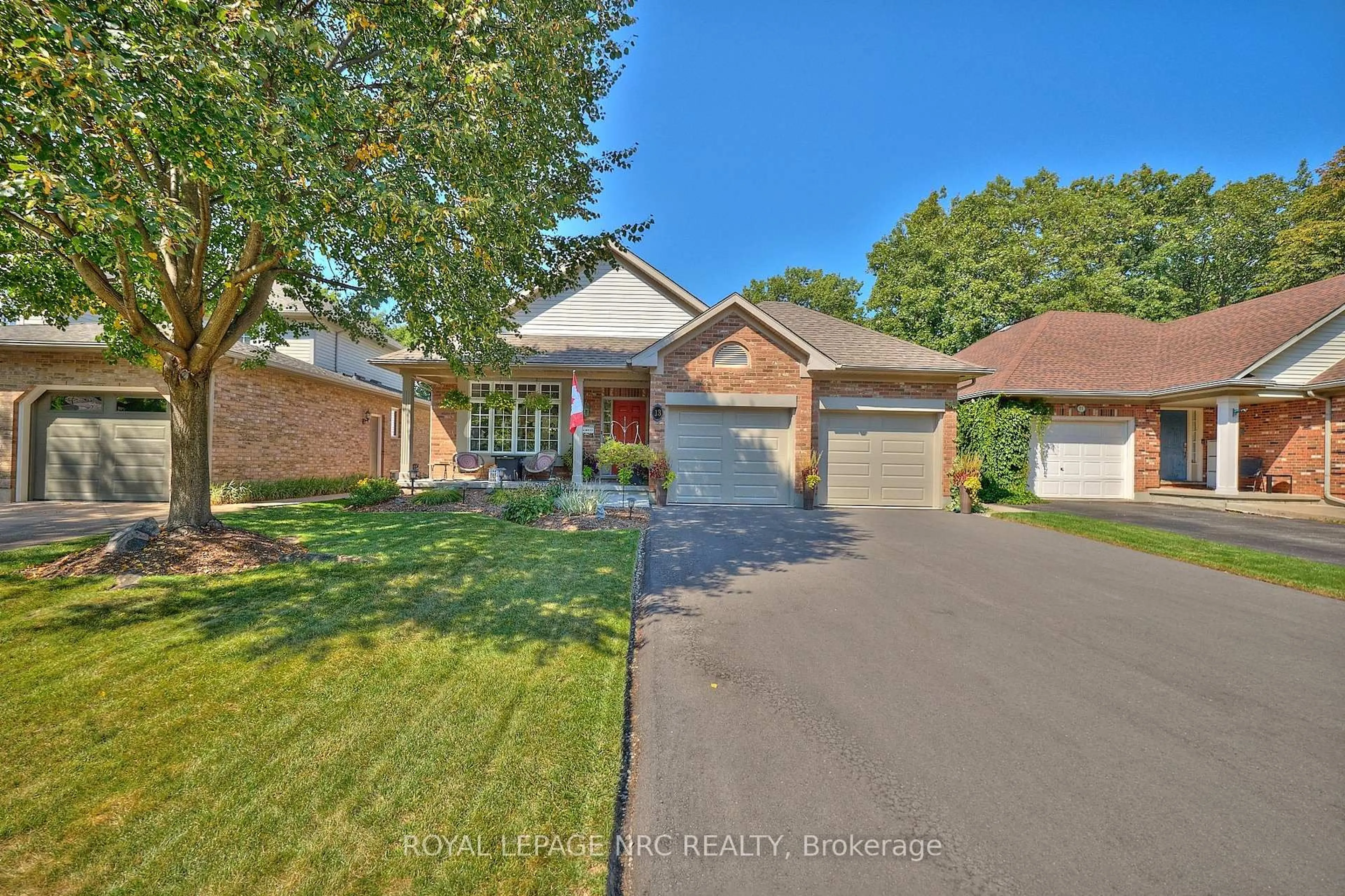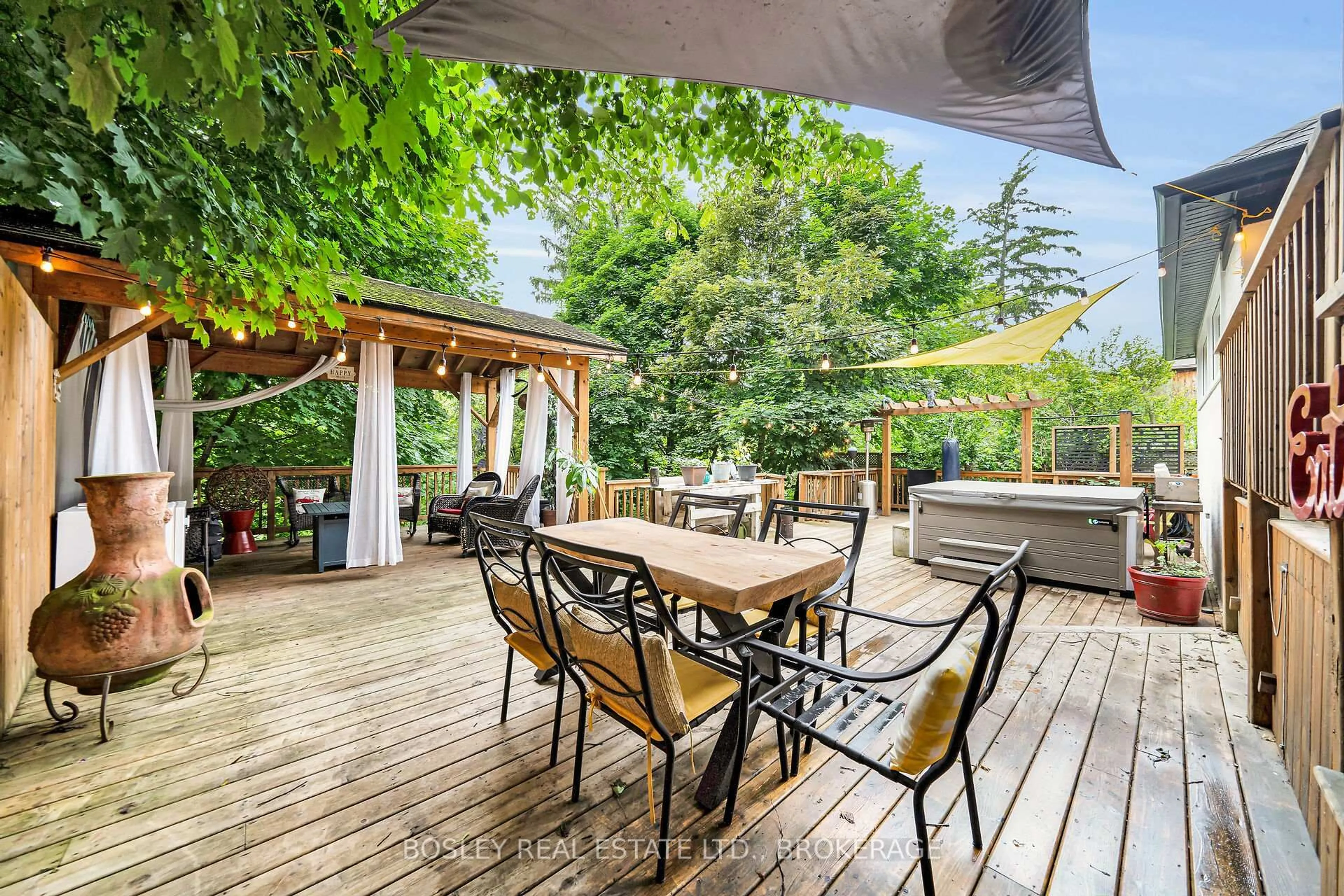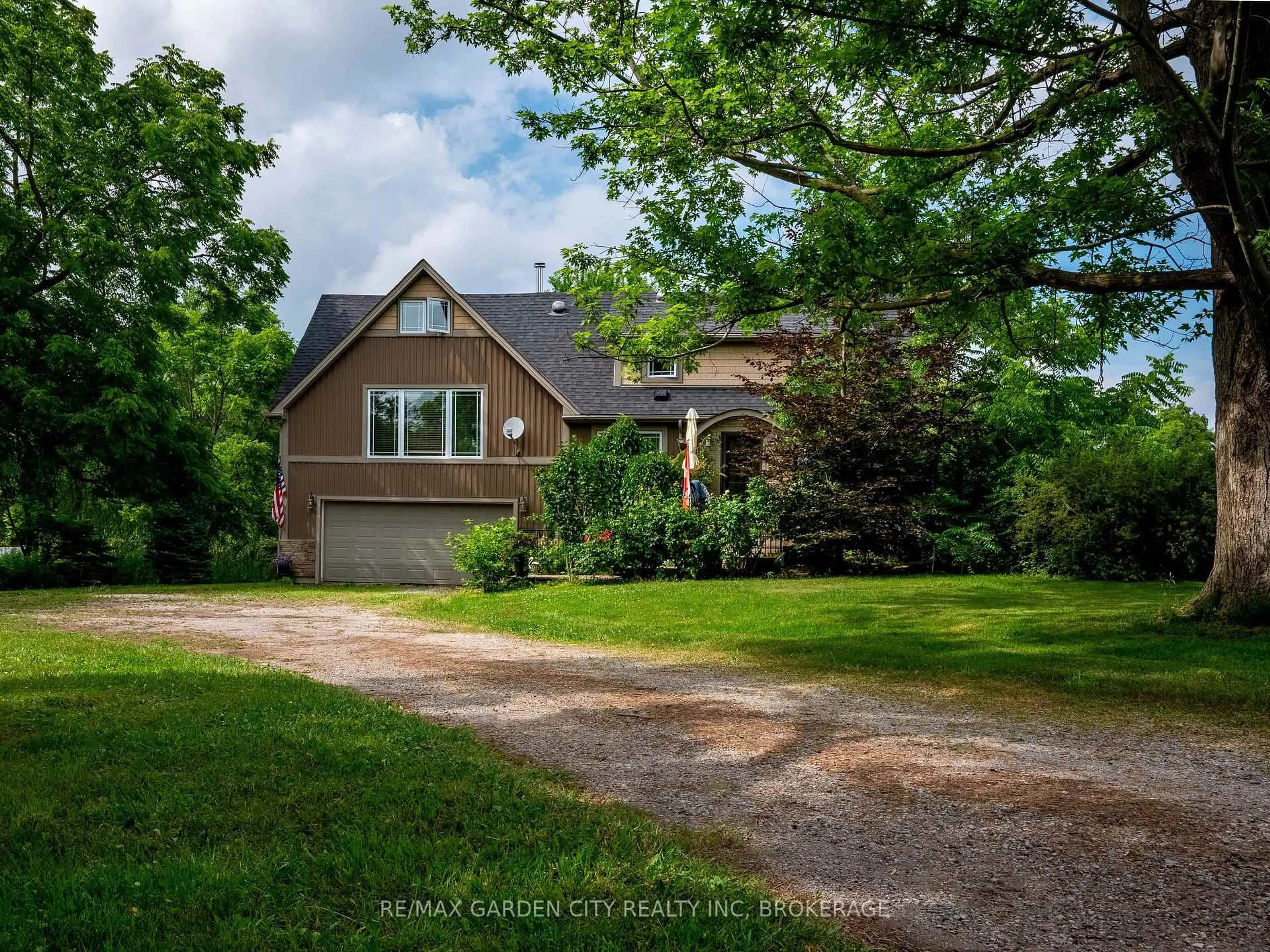Live the Dream in Port Dalhousie Custom 2-Storey SanctuaryWelcome to this stunning custom-built 2-storey home tucked away in a charming, private enclave in Port Dalhousie where small-town charm meets lakeside luxury. Here, the entire community becomes your backyard. Step outside and immerse yourself in the quintessential Port Dalhousie lifestyle: swim in the lake, stroll to the historic carousel, set sail from the marina, enjoy lakeside yoga, or indulge in gourmet dining all just moments from your door.Designed with professional couples in mind, this home offers the ideal blend of comfort and convenience. With generous, open-concept living spaces perfect for entertaining, its also effortlessly low-maintenance ideal for those who love to travel or enjoy weekend escapes.The home features a spacious primary suite and a private guest suite, complete with a balcony where you can soak in breathtaking sunset views over the lake. The custom kitchen is a chefs dream, with room for every culinary gadget and indulgent impulse buy. Sunlight streams through oversized windows throughout, filling the home with warmth and energy.Downstairs, the finished basement offers incredible versatility perfect for a future home theatre or office space.This is more than a home. Its a sanctuary. A lifestyle. A rare opportunity to live in one of Niagaras most beloved communities.Welcome to your forever escape in Port Dalhousie.
Inclusions: Refrigerator, Gas Stove, Dishwasher, Microwave, Washer, Dryer, All Light Fixtures, All Window Coverings
