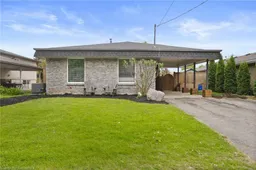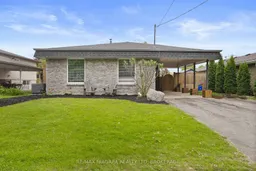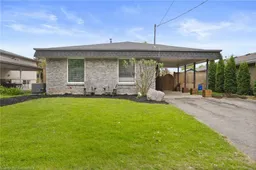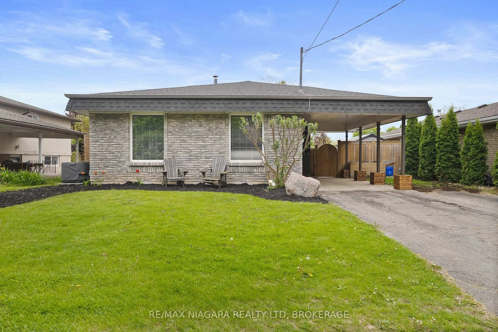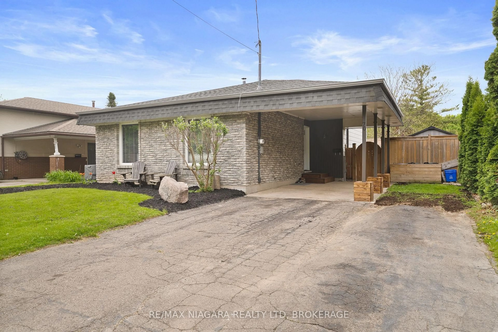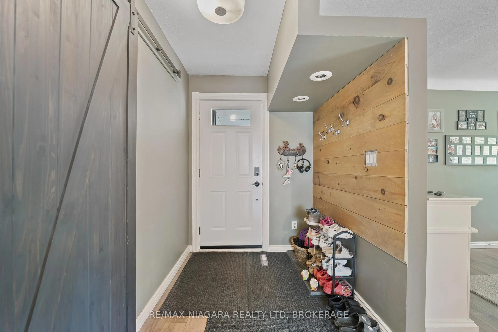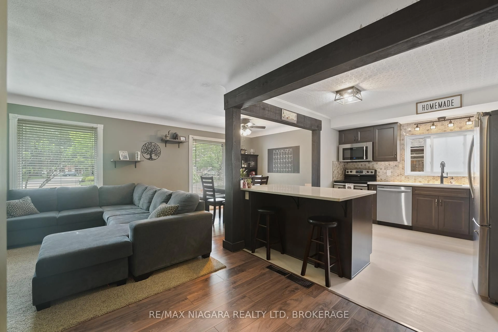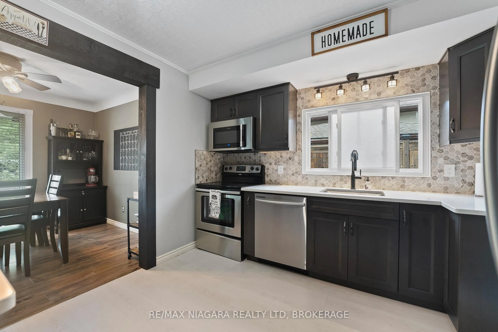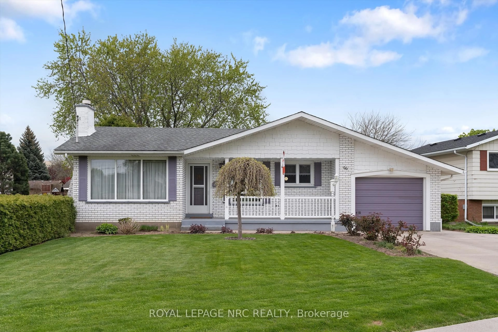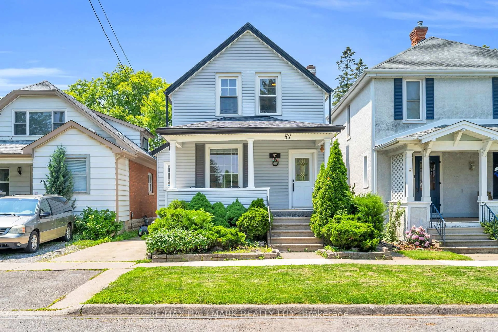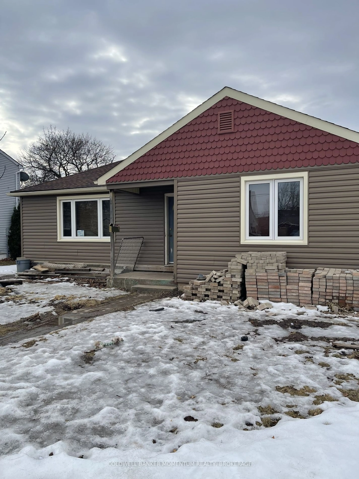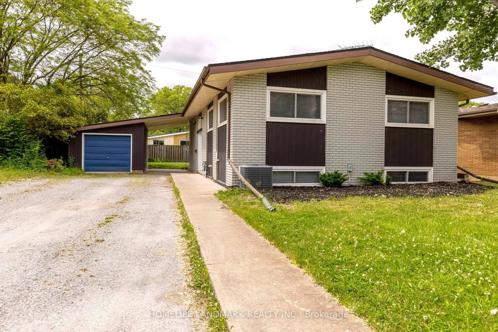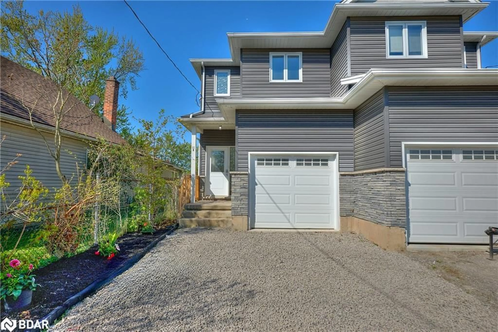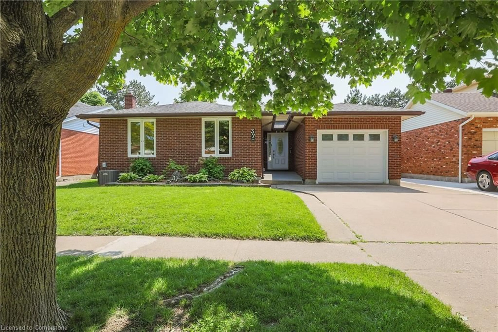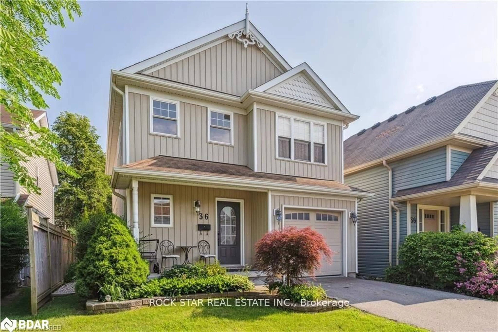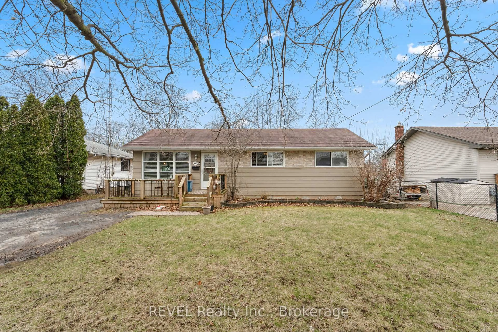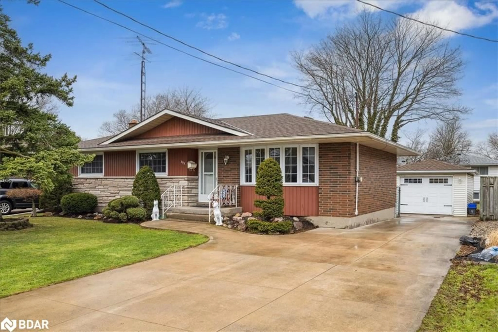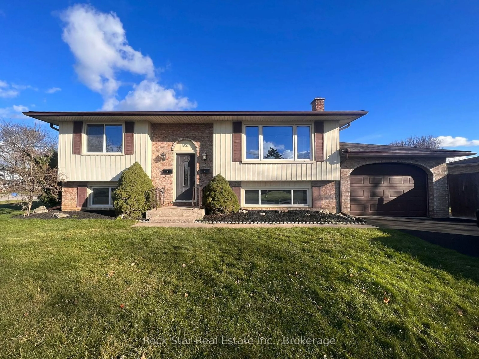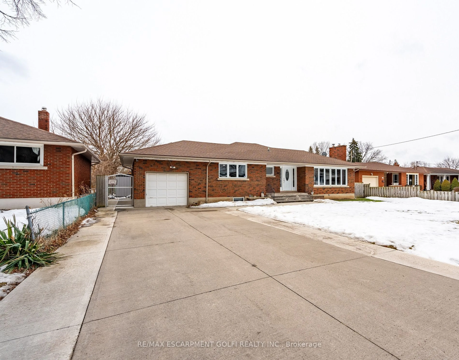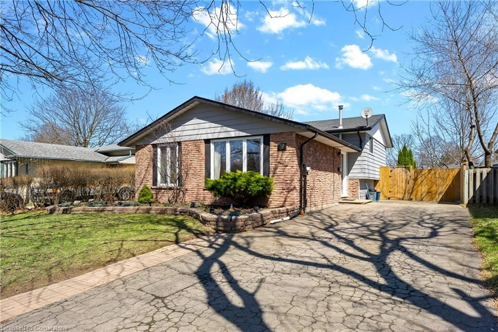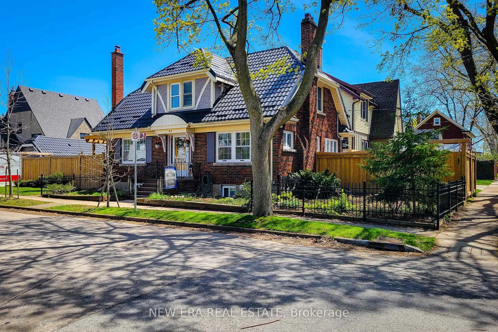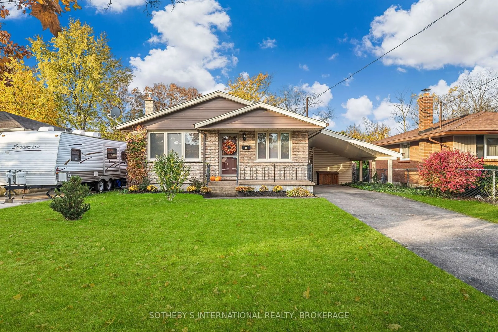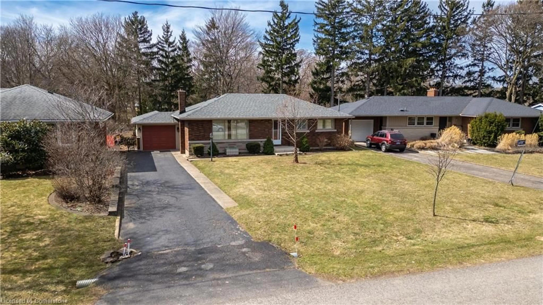70 LINWELL Rd, St. Catharines, Ontario L2N 6B1
Contact us about this property
Highlights
Estimated ValueThis is the price Wahi expects this property to sell for.
The calculation is powered by our Instant Home Value Estimate, which uses current market and property price trends to estimate your home’s value with a 90% accuracy rate.Not available
Price/Sqft$795/sqft
Est. Mortgage$2,920/mo
Tax Amount (2024)$4,388/yr
Days On Market19 days
Total Days On MarketWahi shows you the total number of days a property has been on market, including days it's been off market then re-listed, as long as it's within 30 days of being off market.41 days
Description
Welcome to 70 Linwell Road, a thoughtfully updated four-level backsplit home, where contemporary design meets family functionality. This stunning 3-bedroom, 2-bathroom residence offers the perfect blend of elegant living spaces and practical amenities for families at any stage of life. Step inside to discover an open concept kitchen and living room that creates a natural gathering space for both everyday living and entertaining. The seamless flow between these areas allows for connection while preparing meals, helping with homework, or hosting friends and family. Three spacious bedrooms feature generous closet space to accommodate growing wardrobes. The updated 4-piece bathroom has been designed with abundant storage solutions, combining style with practicality. The fully finished basement significantly expands your living options with a comfortable family room, versatile rec room, dedicated storage room, convenient laundry facilities, and an additional 3-piece bathroom. Outside, discover your personal backyard oasis centered around a beautiful decked on-ground pool perfect for summer entertaining and creating lasting family memories. The thoughtfully designed outdoor space strikes the ideal balance between lush green areas, a charming garden, and a practical deck, offering outdoor enjoyment with minimal maintenance requirements. Close to all essential shopping amenities, the beautiful Jaycee Gardens Park, and the QEW- perfect for commuters. This exceptional home presents a rare opportunity to enjoy a thoughtfully updated residence that meets the needs of modern family living while providing spaces for relaxation and entertainment in the heart of the Lakeport neighbourhood.
Property Details
Interior
Features
Exterior
Features
Parking
Garage spaces -
Garage type -
Total parking spaces 2
Property History
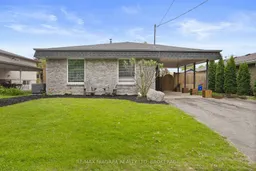 40
40