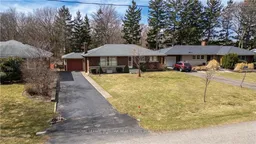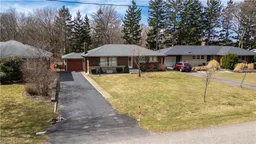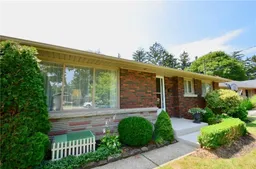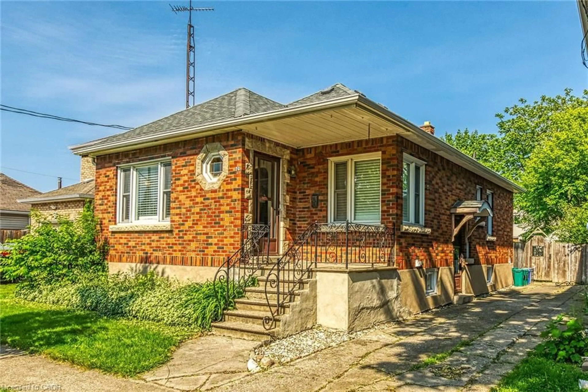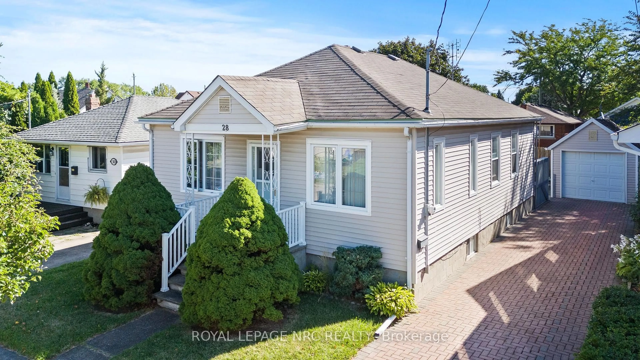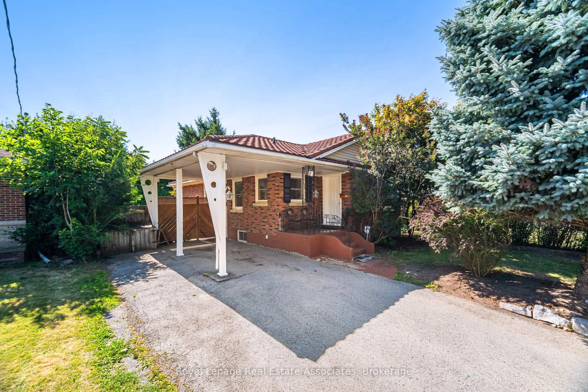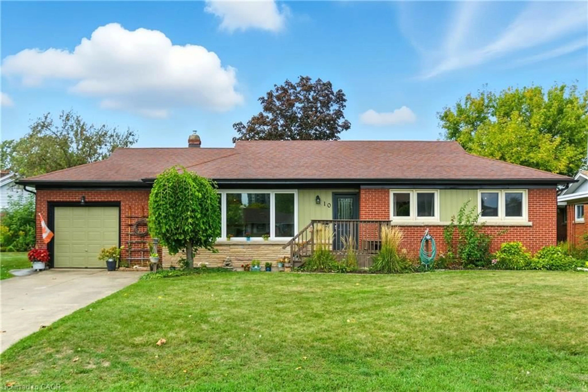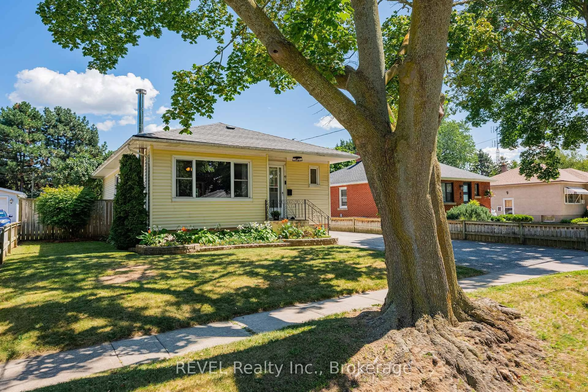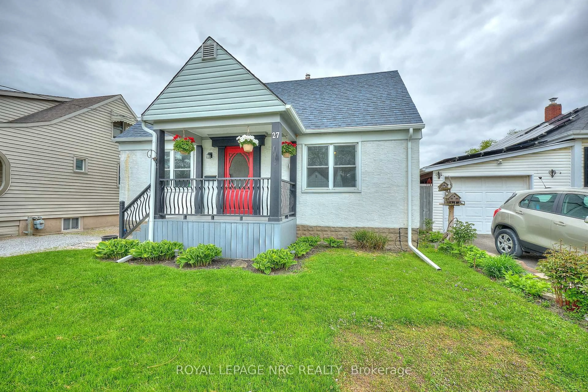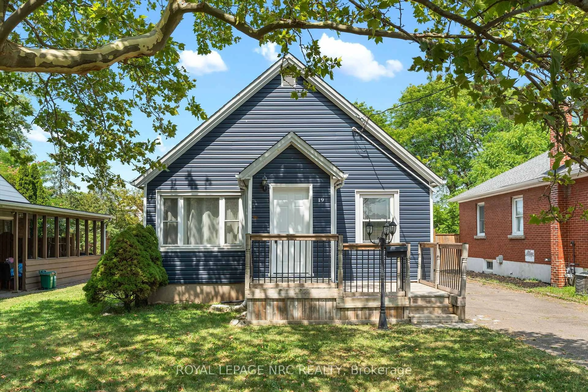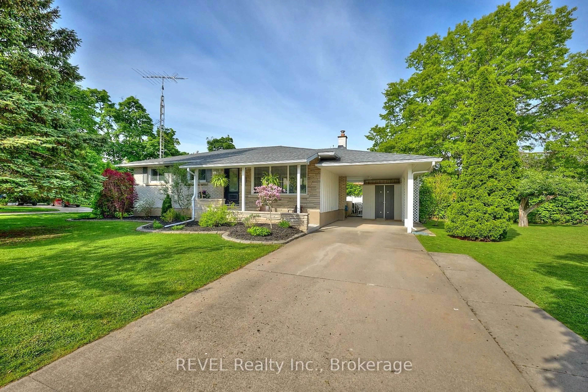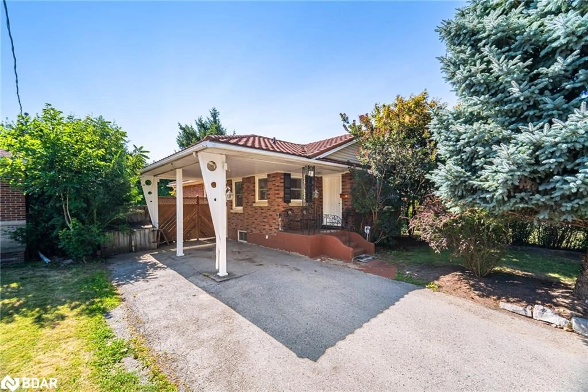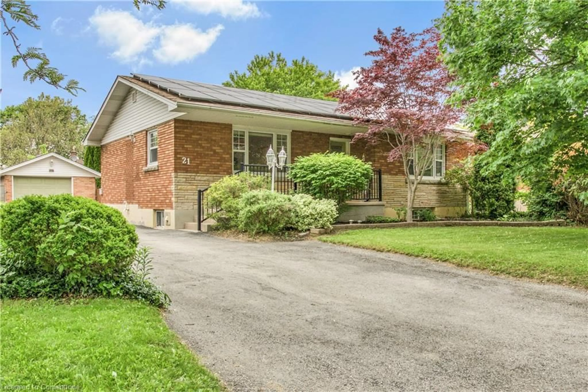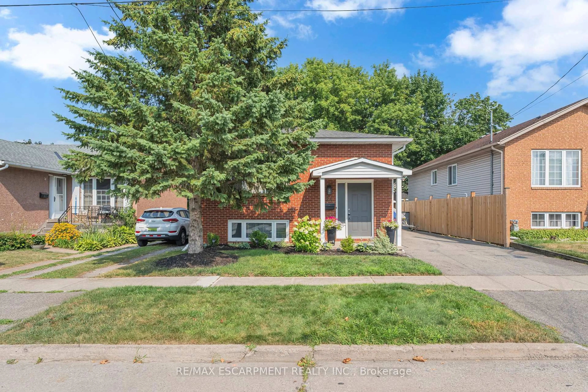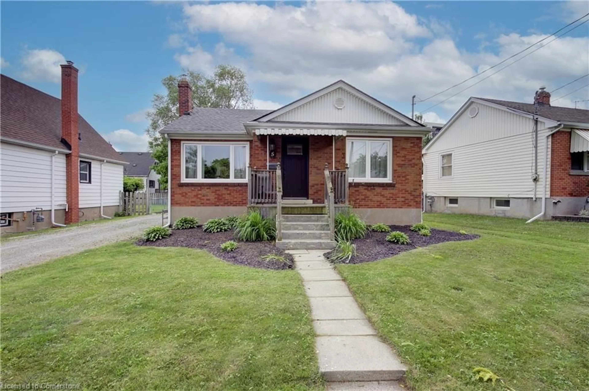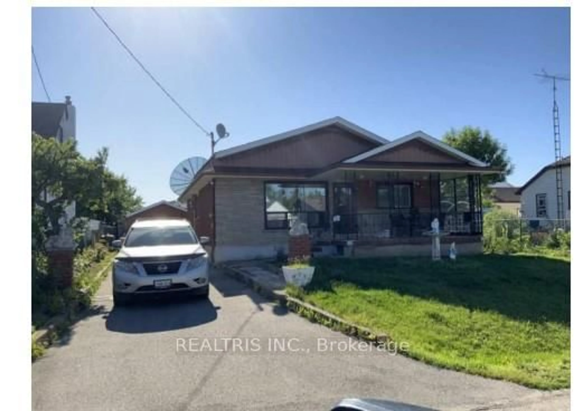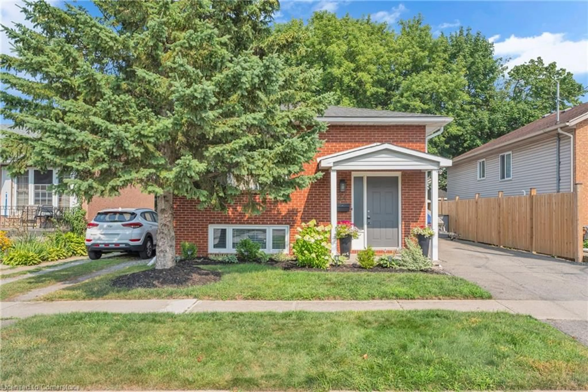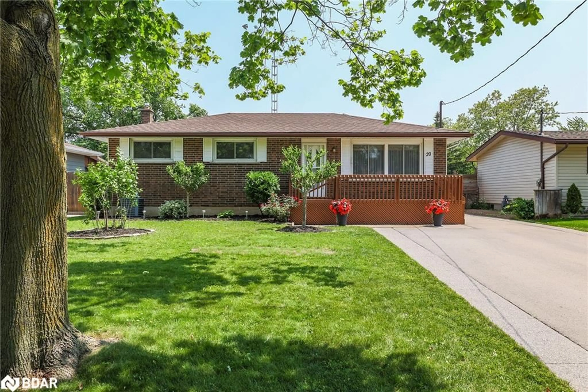This solid brick bungalow has been lovingly maintained throughout its life. Situated on a quiet tree lined street in a highly desirable neighbourhood! Offering a peaceful retreat on a generous 61.54 x 187.32ft lot backing onto Walker Creek, park and trails! Inside, you'll be welcomed by a spacious foyer that opens into an oversized living room with hardwood flooring, large picture window and custom built in. The open concept kitchen and dining room area includes a pantry and windows overlooking the backyard, perfect for family gatherings and entertaining. The main floor offers 3 generously sized bedrooms, all with hardwood flooring and ample closet space, along with a 4piece bathroom. Lower level features an additional bedroom, laundry , 2 piece bathroom and a huge storage/ utility room. Walk out to side yard to access garage & beautifully maintained backyard with a large interlock patio -a true private sanctuary. Attached garage with a long driveway for ample parking! House is forced air, natural gas! Don't miss this remarkable chance Move in and make your mark on this one of a kind a gem!
Inclusions: FRIDGE, STOVE (OVEN DOES NOT WORK), WASHER, DRYER, BASEMENT FREEZER,ALL LIGHT FIXTURES, ALLWINDOW COVERINGS- ALL IN AS-IS CONDITION
