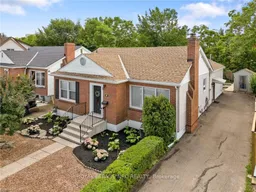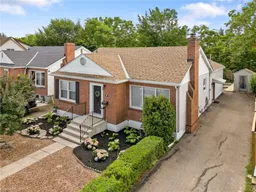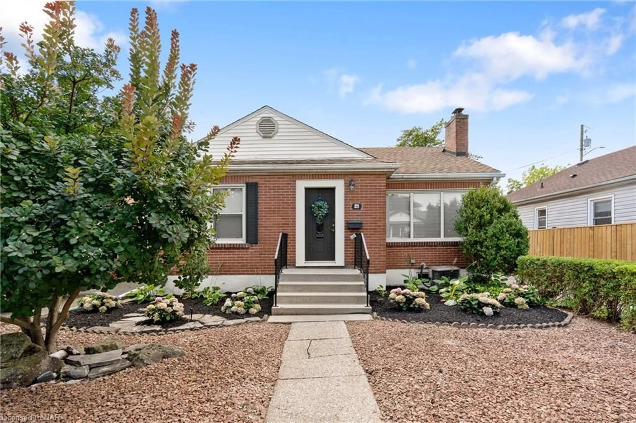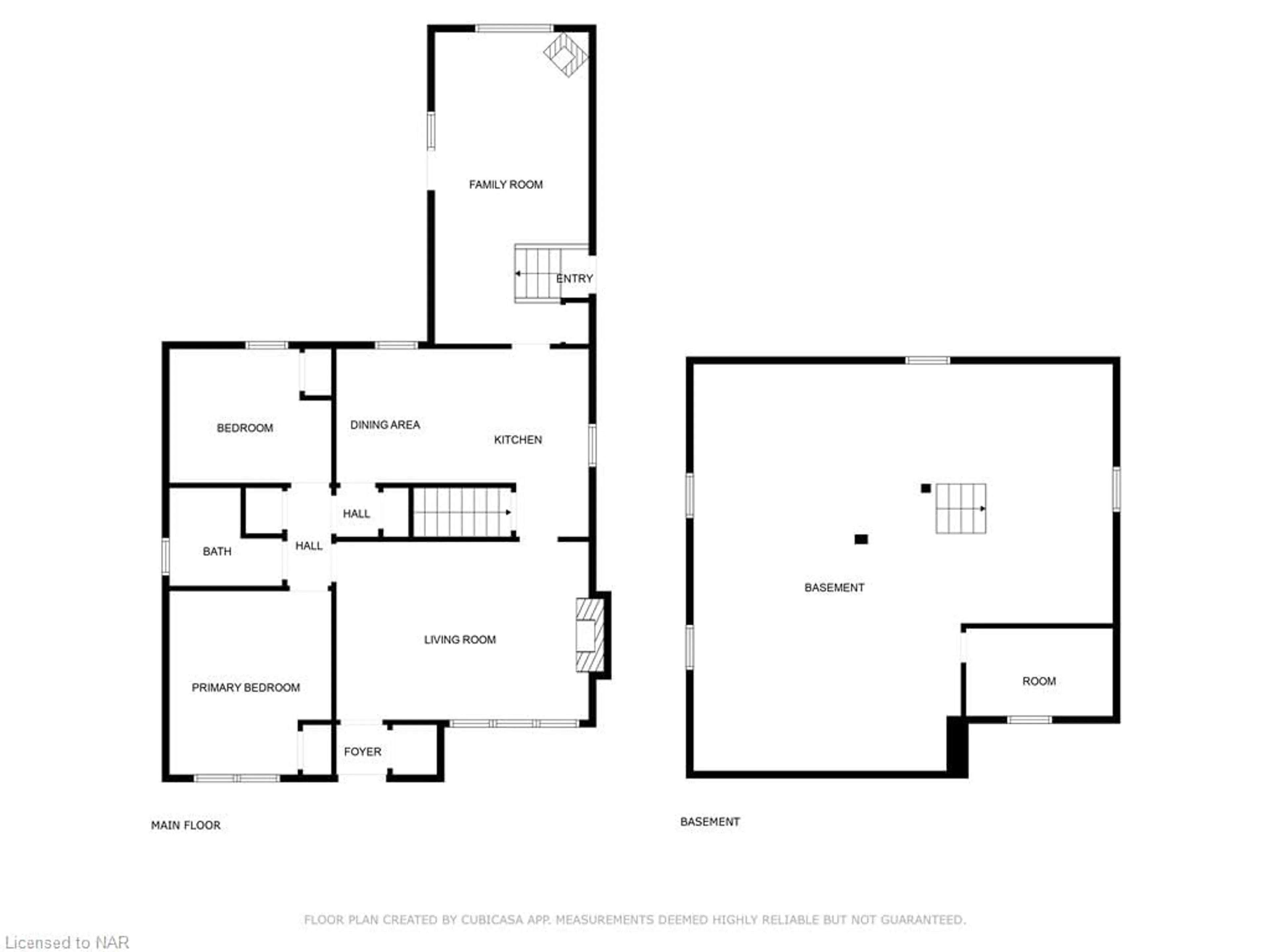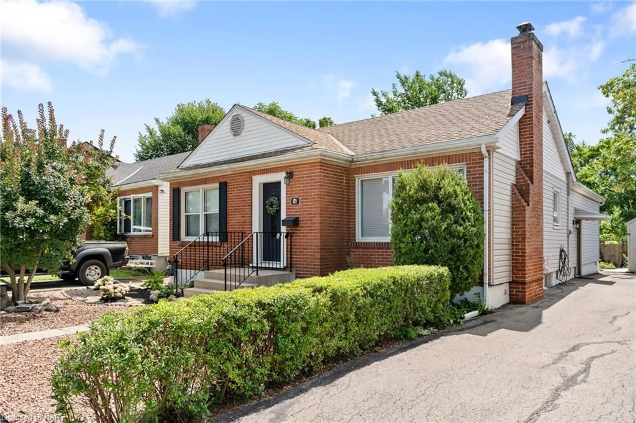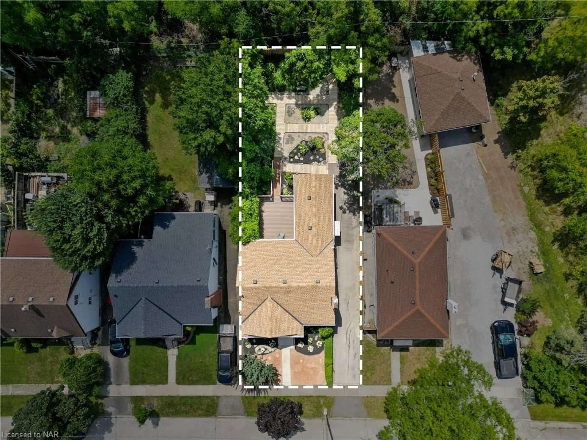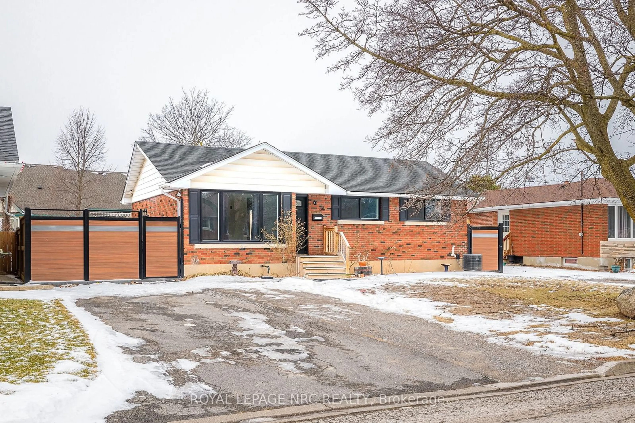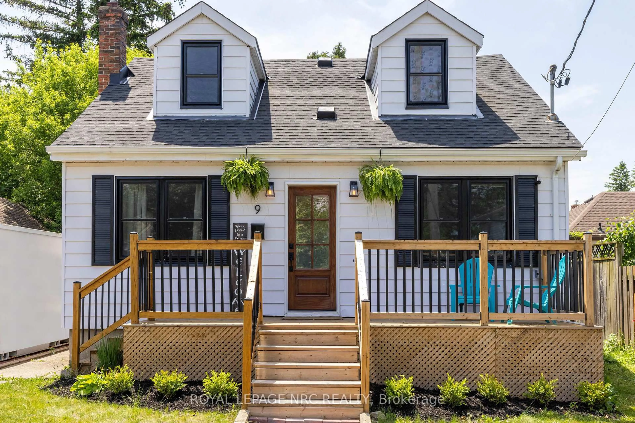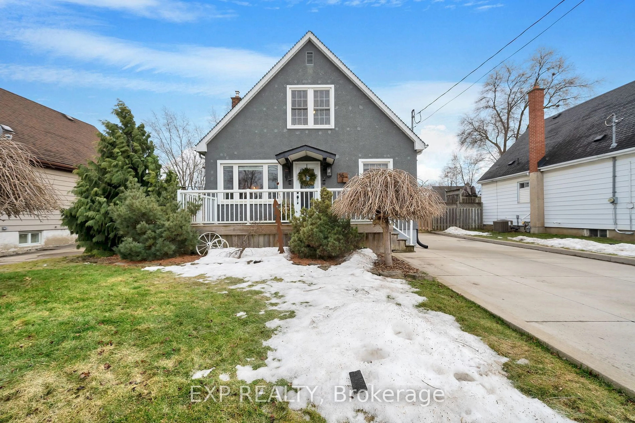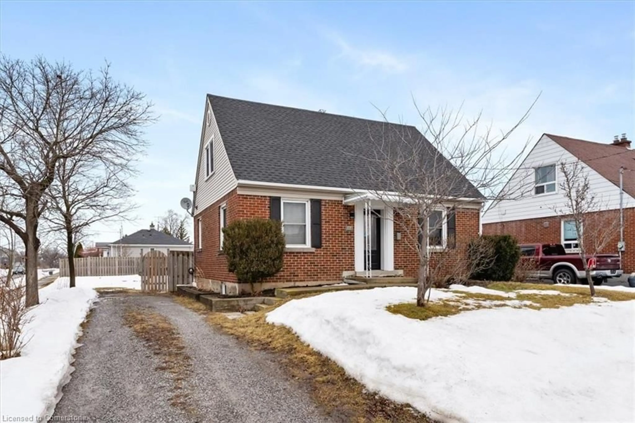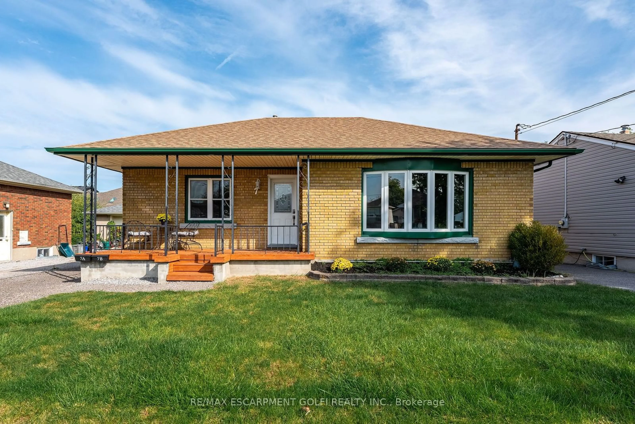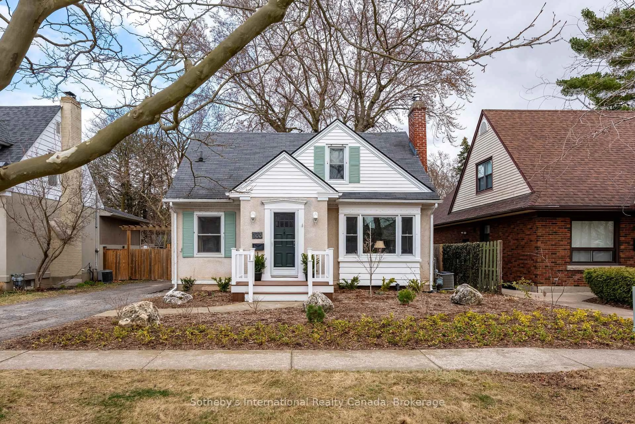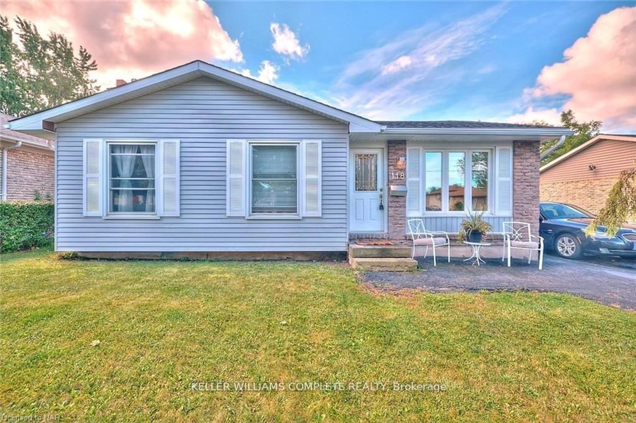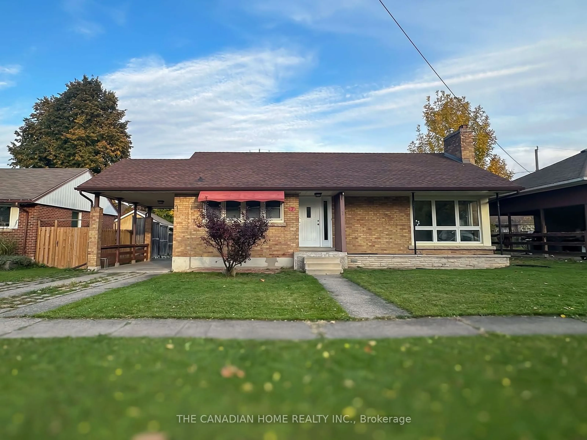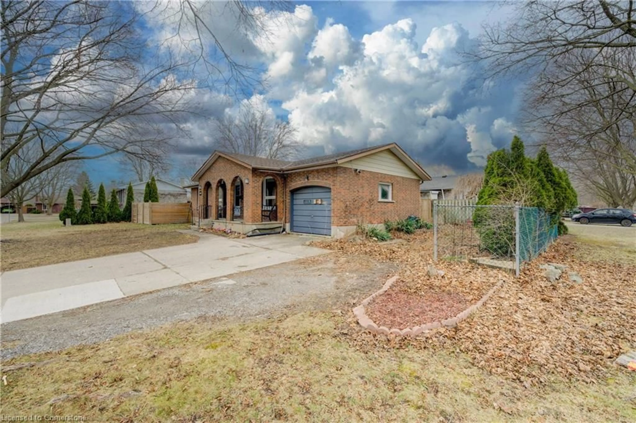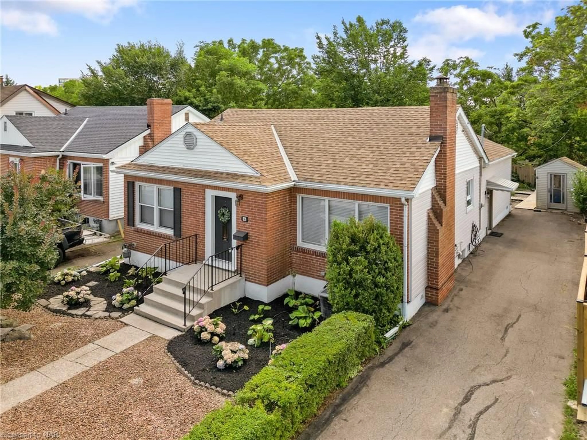
6 Cliff Rd, St. Catharines, Ontario L2R 3W1
Contact us about this property
Highlights
Estimated ValueThis is the price Wahi expects this property to sell for.
The calculation is powered by our Instant Home Value Estimate, which uses current market and property price trends to estimate your home’s value with a 90% accuracy rate.Not available
Price/Sqft$481/sqft
Est. Mortgage$2,362/mo
Tax Amount (2024)$4,408/yr
Days On Market213 days
Total Days On MarketWahi shows you the total number of days a property has been on market, including days it's been off market then re-listed, as long as it's within 30 days of being off market.270 days
Description
Your cute and classic Old Glenridge brick BUNGALOW, this cozy 2-bedroom is equally ideal for a starter-family or for down-sizers alike. Currently configured for convenient main-floor living with a traditional touch, enjoy the established, neighbourly community of friendly families in its ideal location (close proximity to Highway #406, St. Catharines Golf & Country Club, Brock University and Ridley College, surrounded by Burgoyne Woods City park and walkable to Pen Centre mall and popular downtown eateries, shops and stops, such as the Performing Arts Centre). Generous living and family rooms (both with gas fireplaces), rear composite deck and zen-inspired garden, forced air gas heating and central air conditioning, as well as a full, unfinished basement and full set of working appliances (in ‘as is’ condition) - freshly painted, clean and bright, available immediately, awaiting your personal touch!
Property Details
Interior
Features
Main Floor
Living Room
3.78 x 5.33fireplace / hardwood floor
Dining Room
2.77 x 2.44Kitchen
3.81 x 2.87Bedroom
2.77 x 2.69Laundry
Exterior
Features
Parking
Garage spaces -
Garage type -
Total parking spaces 3
Property History
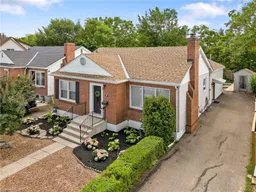 32
32