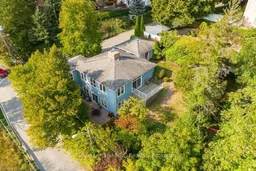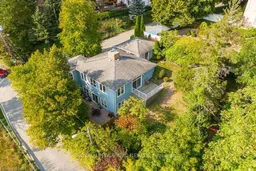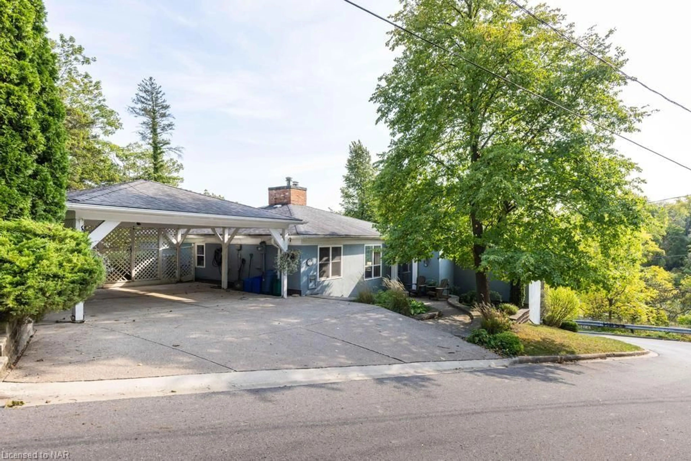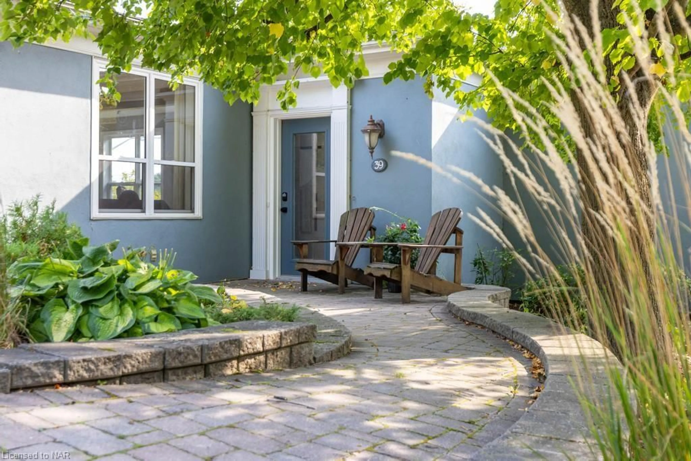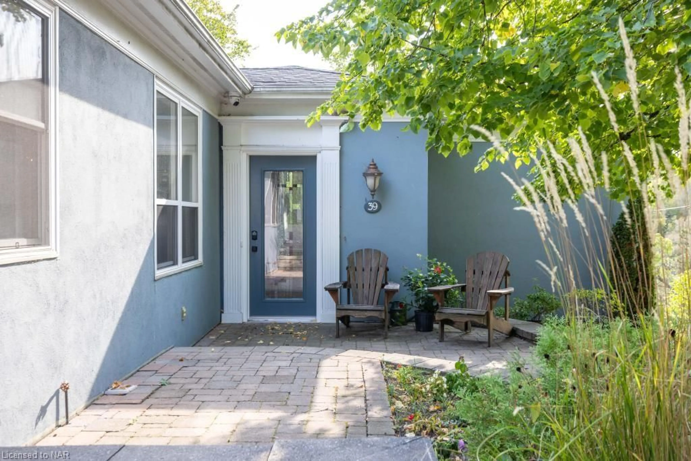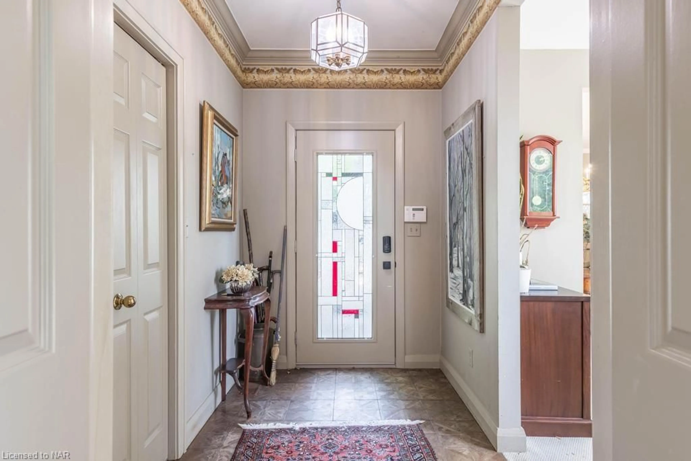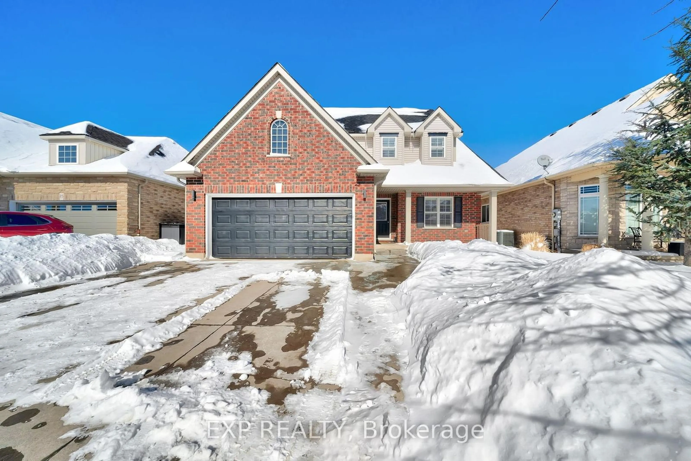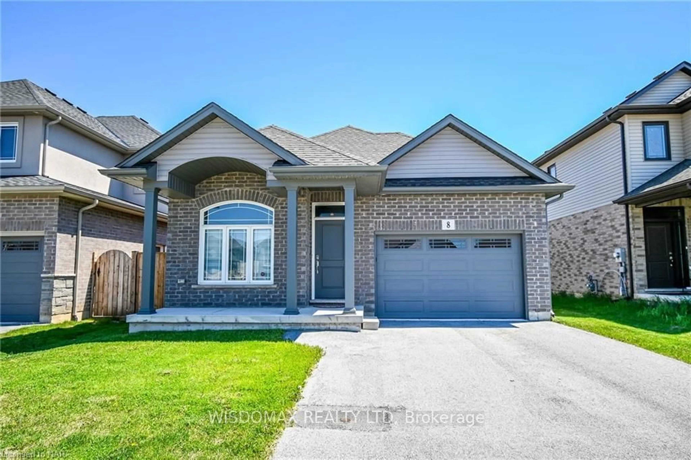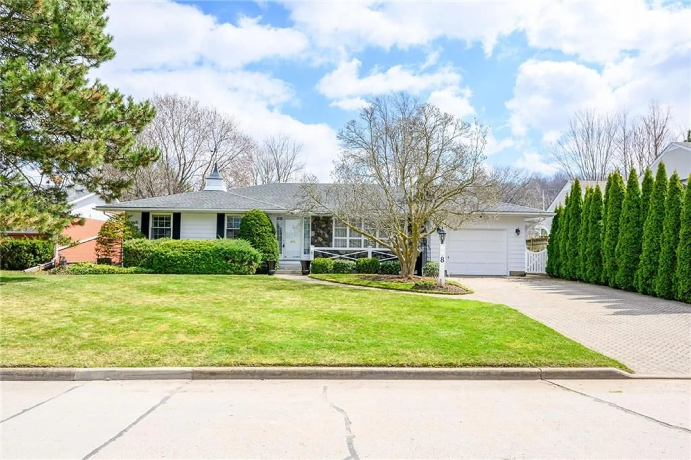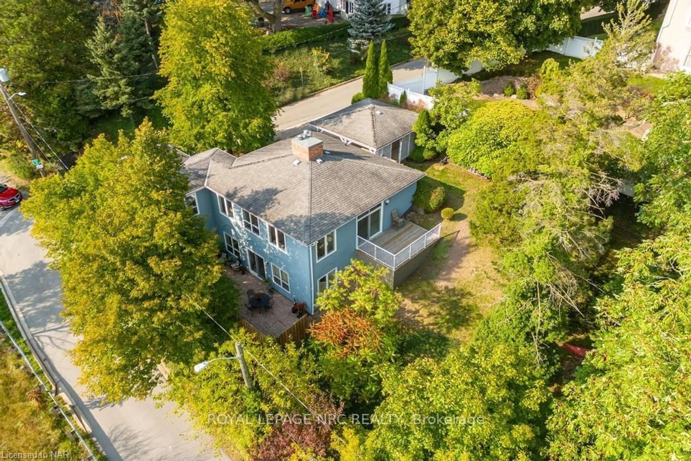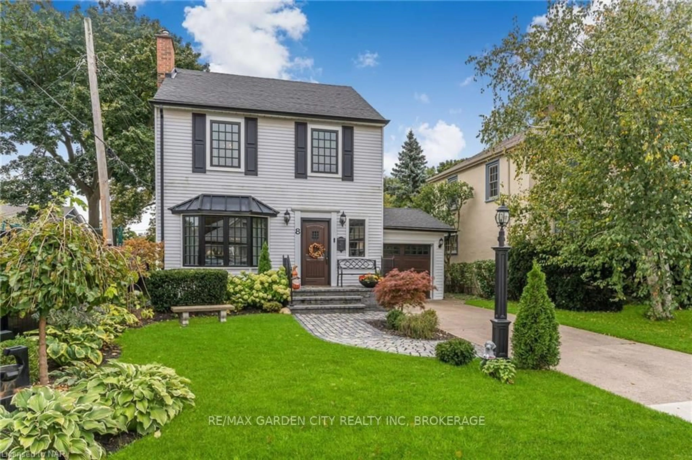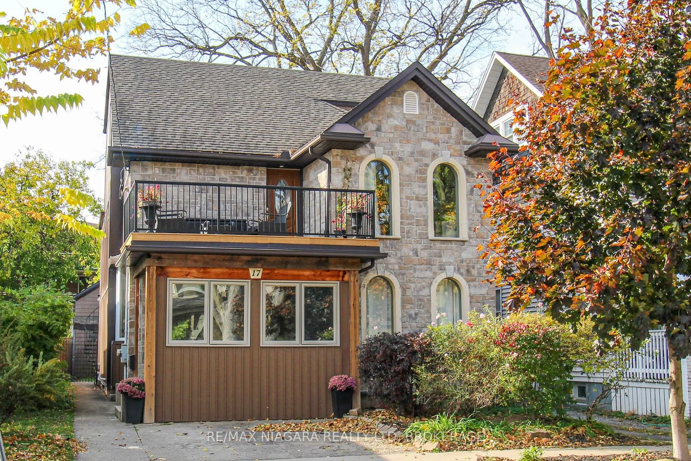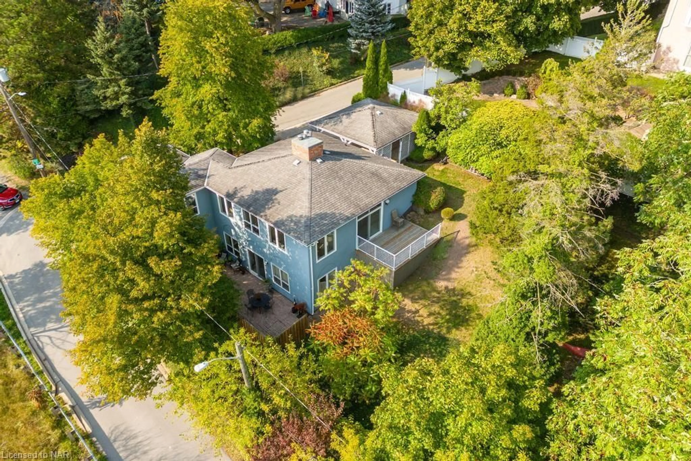
39 Salina St, St. Catharines, Ontario L2R 7N3
Contact us about this property
Highlights
Estimated ValueThis is the price Wahi expects this property to sell for.
The calculation is powered by our Instant Home Value Estimate, which uses current market and property price trends to estimate your home’s value with a 90% accuracy rate.Not available
Price/Sqft$310/sqft
Est. Mortgage$3,758/mo
Tax Amount (2024)$7,032/yr
Days On Market191 days
Description
Custom built in 1984, this unique bungalow with a flexible layout that offers infinite possibilities is set on a gorgeous ravine lot located among architecturally significant homes in the desirable Yates Heritage District. Intriguing main floor features include high ceilings, a gallery with an abundance of windows, cozy family room with wet bar, wood burning fireplace and a display case with hidden storage behind. The spacious main floor bedroom with built-in bookcases could easily transition to a library/den/office. Spiral staircase leads to welcoming studio/second kitchen in the fully finished lower level (in-law suite possibilities). Two additional bedrooms, both with ensuite privilege, a den with wood burning fireplace, utility room and built-in storage complete the lower level. Outdoor living spaces include a terrace off of the lower level studio, deck off of the main floor family room and private fire pit area set among gorgeous, mature trees. Detached carport with space for 2 cars. Steps to downtown, Farmer’s Market, Montebello Park, Meridian Centre, Performing Arts Centre, 12 Mile Creek trail, restaurants and amenities. Close to Ridley College, Brock University, St. Catharines Golf Club, QEW & Hwy 406. Updates: HVAC ‘24, windows and doors ‘21, roof 10-15 yrs old, deck with permit ‘08.
Property Details
Interior
Features
Main Floor
Bathroom
4-Piece
Foyer
2.67 x 1.73Sunroom
10.06 x 2.57Family Room
4.72 x 5.33Exterior
Features
Parking
Garage spaces 2
Garage type -
Other parking spaces 2
Total parking spaces 4
Property History
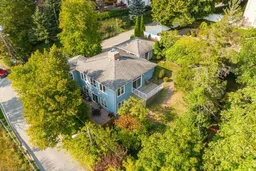 36
36