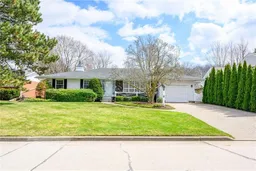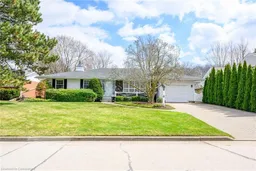Highly customized, spacious, well laid out Bungalow.Located in prestigious Glenridge neighborhood of St. Catharines on a country size lot.Great curb appeal w/a large double private driveway.Main flr features custom-designed eat-in kitch illuminated by a unique skylight,amplified w/extra cupboards & anchored by an office nook.
Dive into relaxation in the ample sunken family rm w/gas fireplace or entertain w/flair in a separate liv room also w/its own fireplace.Formal dinners to casual brunches, the separate dining room adapts to your entertaining style with effortless grace.
Currently set up as a 2 bdrm main floor can be converted back to 3 bdrms.Beautiful master suite w/upgraded bath & walk in closet and gas fireplace and private entry to the sunroom and backyard.Lrg 3pc bath 2nd lrg bdrm complete the first floor.
Fully finished basement w/a large rec room, fireplace & pool table, custom lighting, huge bar w/B.I wine cooler & fridge, 3-piece bath,lrg laundry rm + additional storage areas.
Off the kitchen is a lrg 3 season sunroom that offers a jacuzzi & a gas firepit.
Fully fenced w/beautifully groomed lawn & gardens, private sitting areas w/swing & a retractable automatic awning. Custom driveway that connects the main garage & winds a path to the carriage house a large custom built 3 car luxury building that has in floor heating, bar & storage for all your toys! Additional storage shed at the back. Too much to list. This is a must-see opportunity don’t miss out.
Inclusions: Garage Door Opener,Fridge, Stove, Dishwasher, Washer, Dryer, All Electric Light Fixtures, All Window Coverings. Basement Pool Table, Speakers For Surround Sound (No Receiver) B.I. Wine Cooler And Fridges (2) (5) G. D. O's.Inground Sprinkler System, Gas Firepit,Hot Tub.

 48
48


