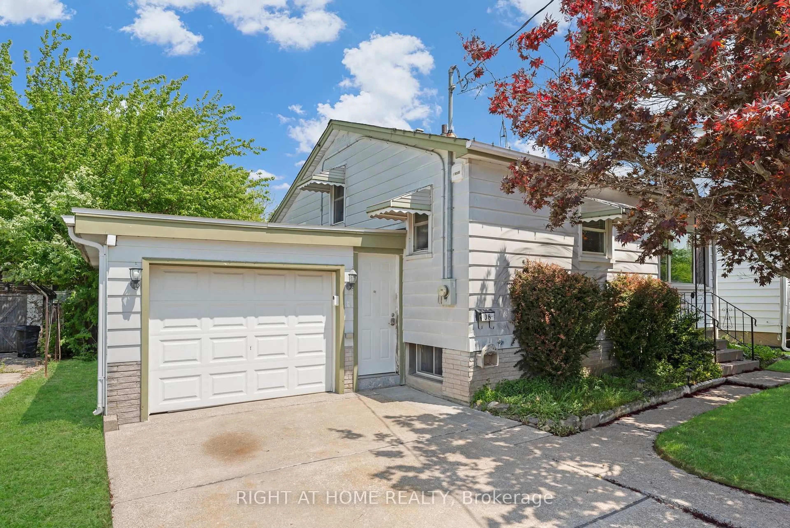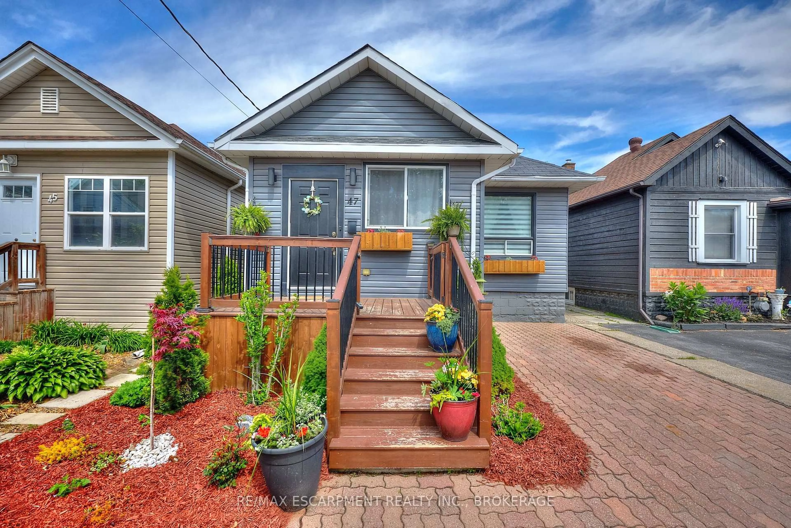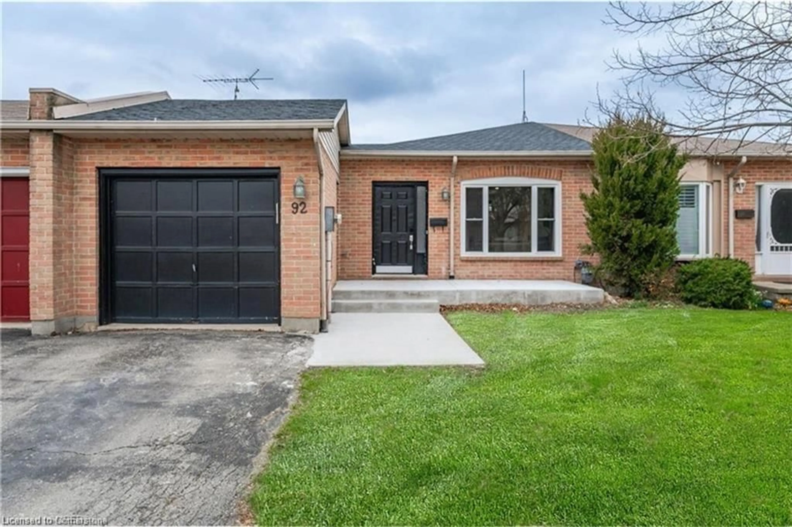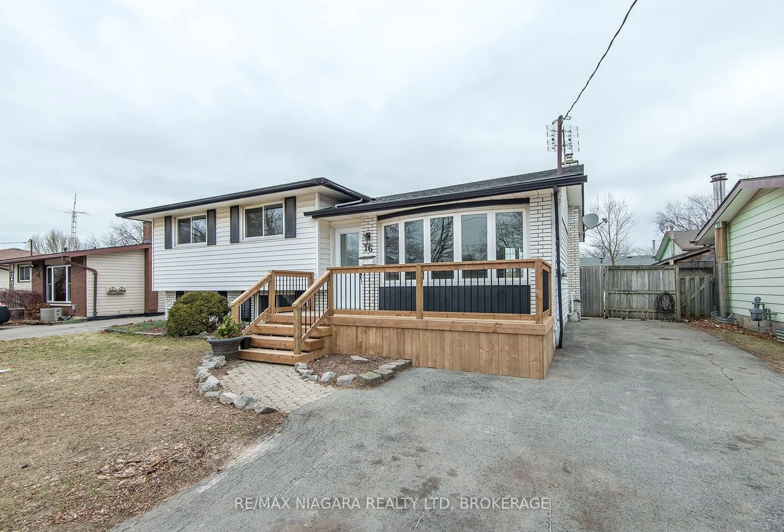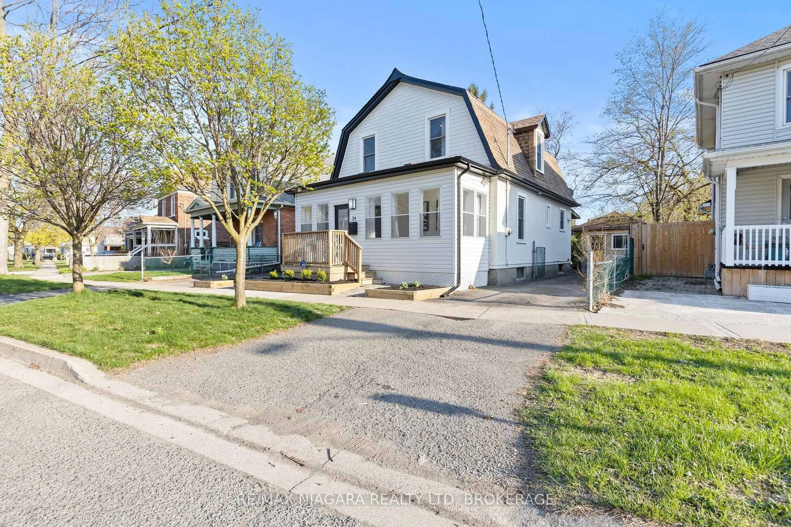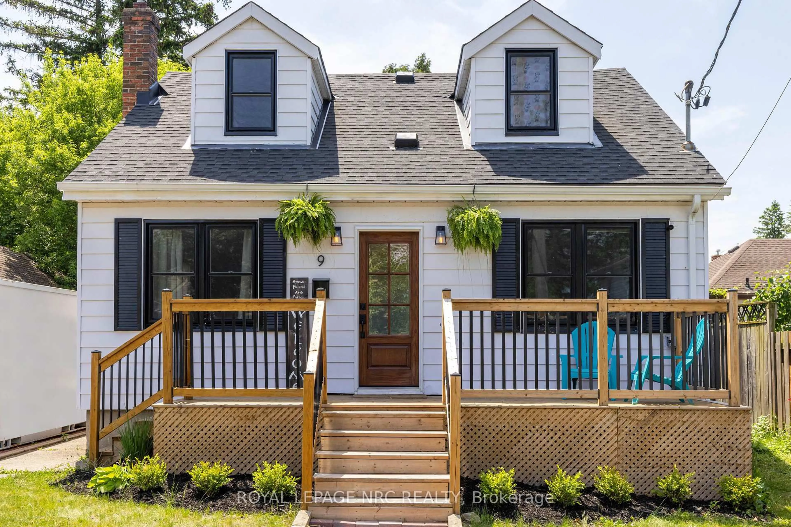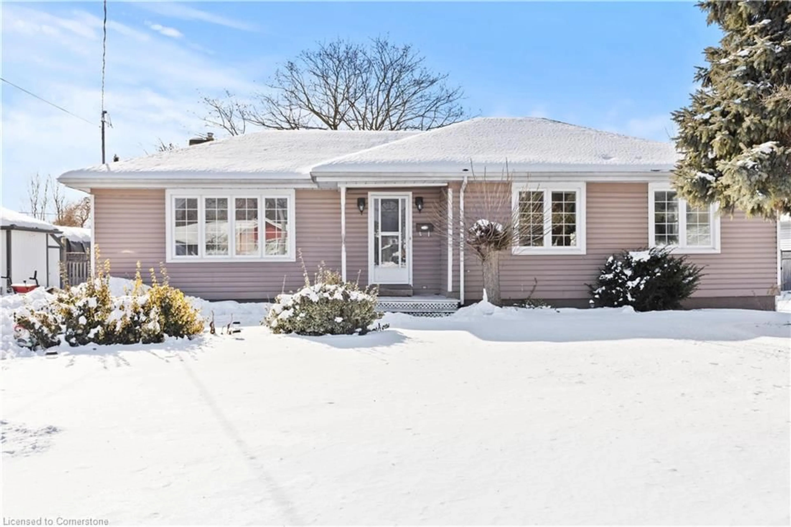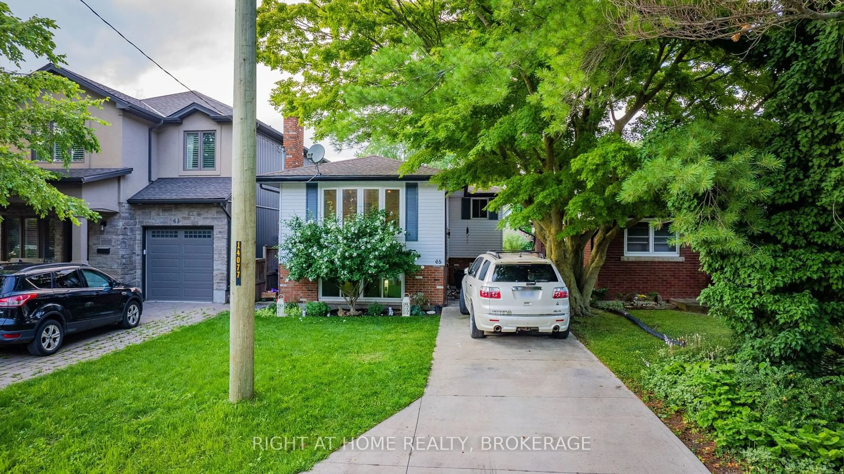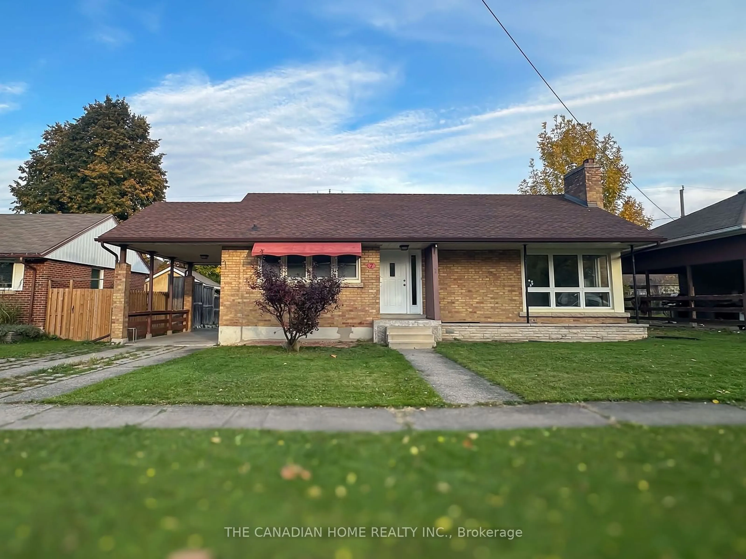Welcome to 25 Windward St., located in the heart of beautiful St. Catharines! This inviting 3-bedroom, 4-bathroom semi-detached home offers everything you need for comfortable family living. Step into a bright and spacious living room, bathed in natural light from the large picture window, leading to an updated kitchen perfect for meal prep and entertaining. The dining area opens to your private deck and hot tub—an ideal spot for relaxation or outdoor gatherings.
Upstairs, you’ll find three cozy bedrooms, all with modern laminate flooring. The primary bedroom features a private 3-piece ensuite, while an additional 3-piece bath on this level provides convenience for family and guests.
The finished lower level boasts a spacious rec room, perfect for a home gym, office, or additional living space, along with a laundry and utility room. Outside, enjoy the added benefit of a garage or workshop—perfect for all your storage needs or hobbies.
This family-friendly home is ideally located just minutes from top-rated schools, scenic parks, the canal walking path, nature trails, Lake Ontario, and some of the region’s most picturesque beaches. Whether you’re starting out, growing your family, or looking to downsize, this home offers the perfect balance of space and comfort.
Welcome home to 25 Windward Street—your next chapter awaits!
Inclusions: Dishwasher,Dryer,Gas Oven/Range,Hot Tub,Microwave,Refrigerator,Washer
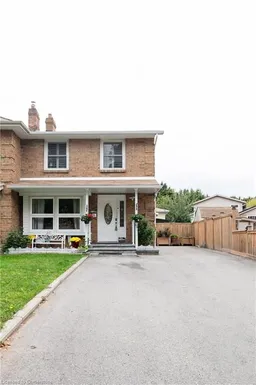 44
44

