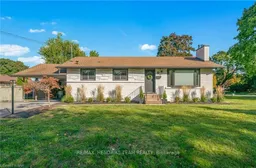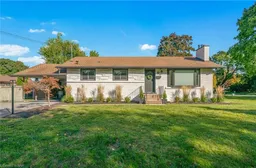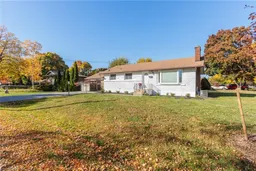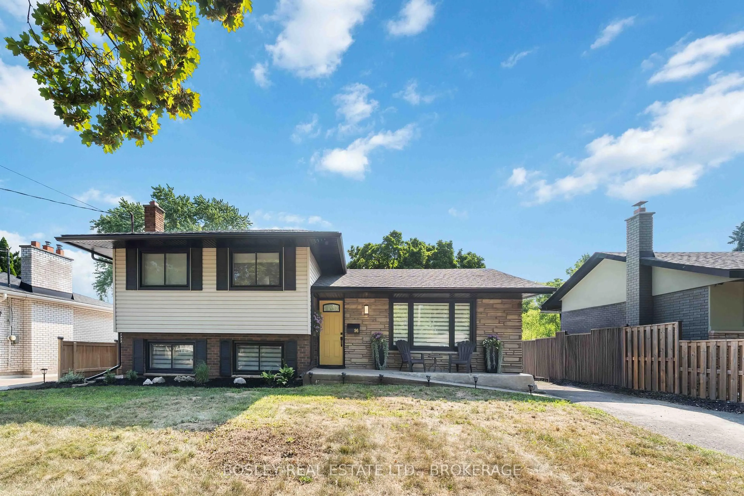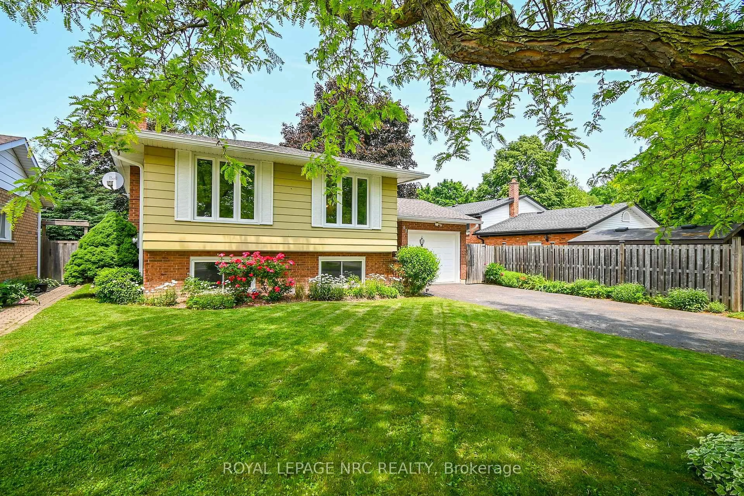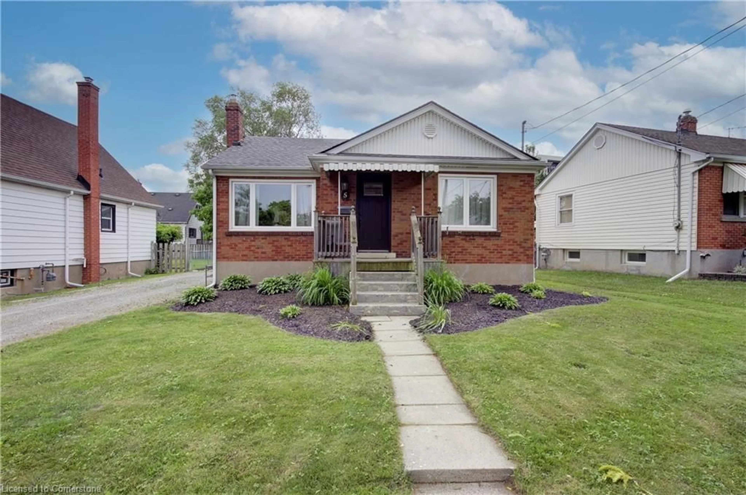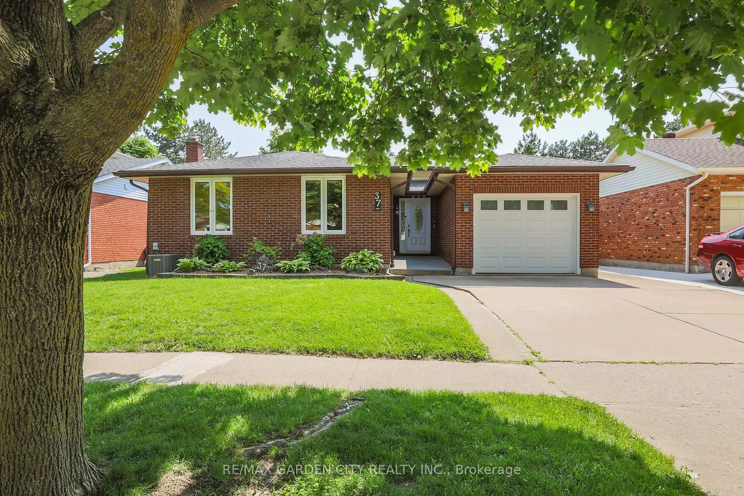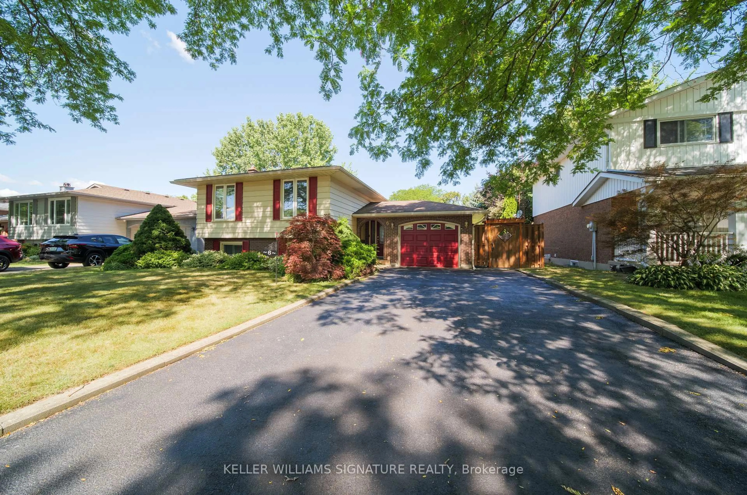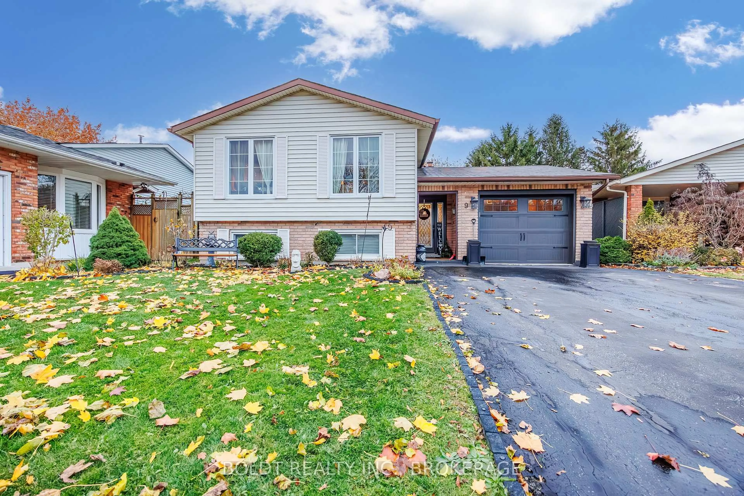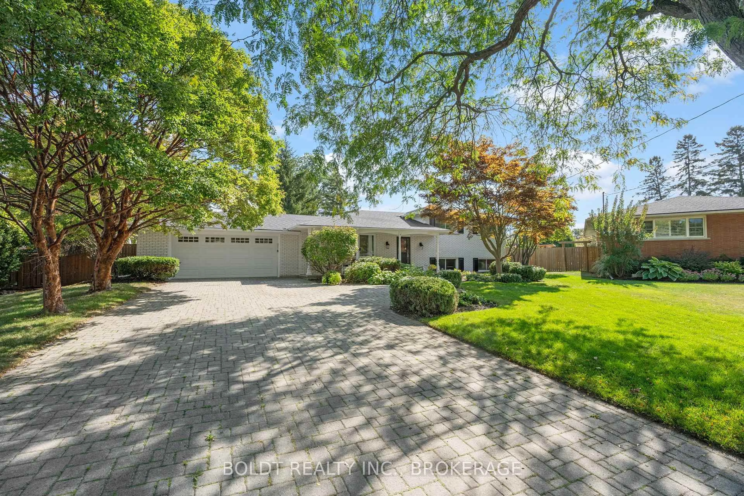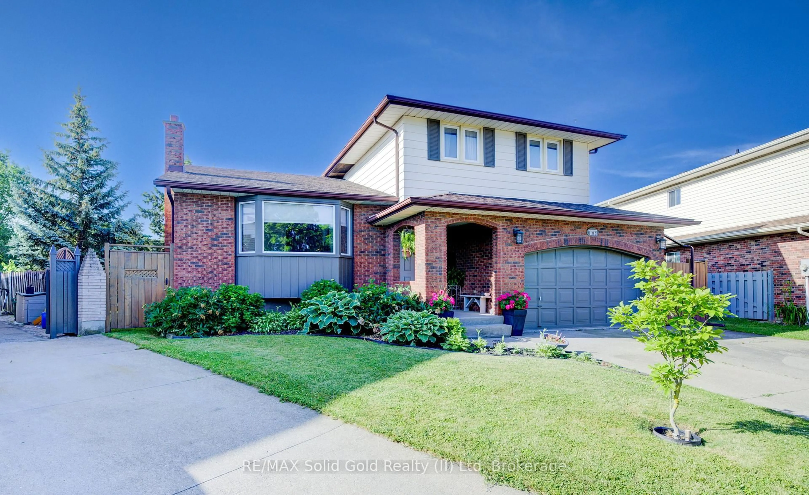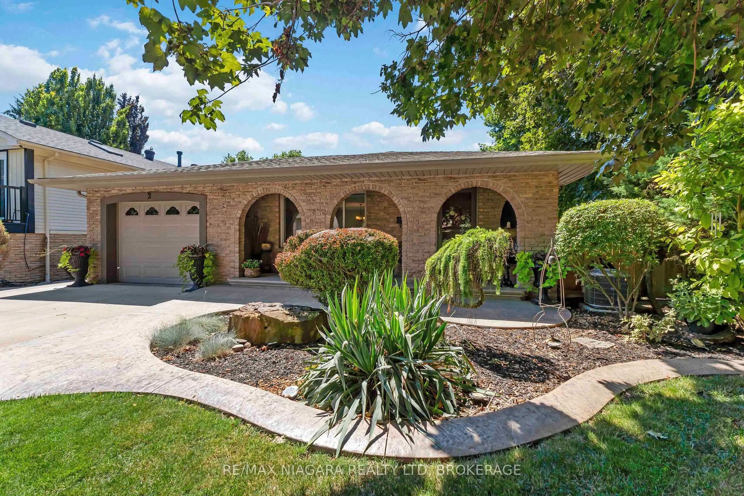Welcome to 12 Northwood Drive, a beautifully updated bungalow located in a highly desirable north end St. Catharines neighbourhood. Set on a quiet street, this wonderful home offers a perfect blend of modern style and functionality, with a host of impressive updates throughout. The high-end kitchen, renovated in 2020, features sleek quartz counters and stainless steel appliances, combining both beauty and durability. The spacious main floor includes two comfortable bedrooms, ideal for family living or overnight guests. The bathrooms were also fully renovated in 2020 with contemporary finishes. New flooring, updated pot lights and light fixtures plus trim and baseboards throughout the home add to its modern appeal.
The finished basement features a convenient half bathroom, ideal for guests. It also includes a spacious third bedroom with a sleek, private three-piece ensuite. Additionally, there are two versatile rooms perfect for a home office or gym, offering both style and functionality.
Step out through the side separate entrance to the new patio (2020) - a perfect space for entertaining or relaxing in your private backyard. The exterior of the home was painted in 2023 along with all soffits, fascia, and eavestroughs. All of this, along with its professional landscaping in the summer of 2024, ensures that the property offers a welcoming atmosphere with beautiful curb appeal.
Situated on a corner lot, this home provides both privacy and space, while still offering excellent access to nearby amenities, parks, and schools. Don’t miss out on the opportunity to make this fabulous home yours — contact us today to book your private viewing!
Inclusions: Wall sconces, cameras, all window coverings, curtains, ELF's, Bathroom mirrors, cabinet at bottom of stairs, coat rack at front door, Built-in Microwave, Dishwasher, Refrigerator, Stove, Wine Cooler
