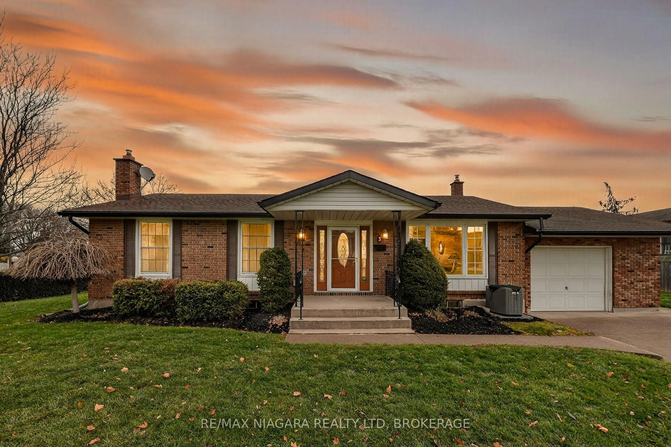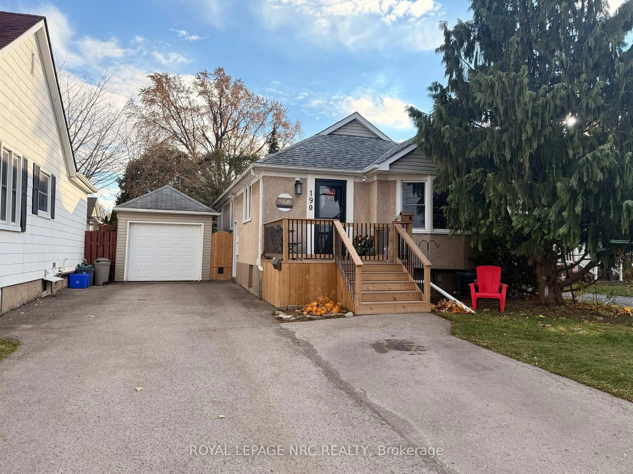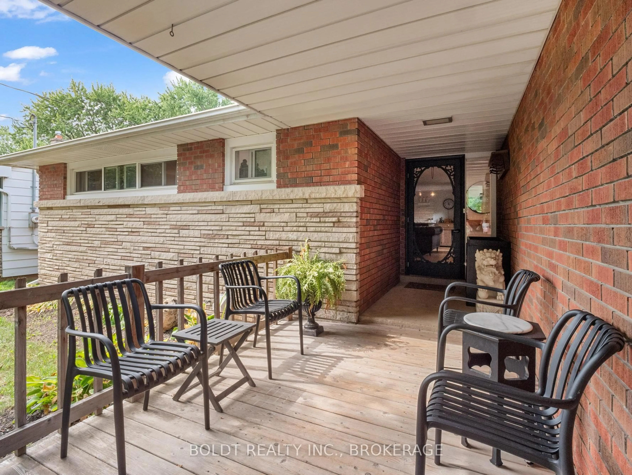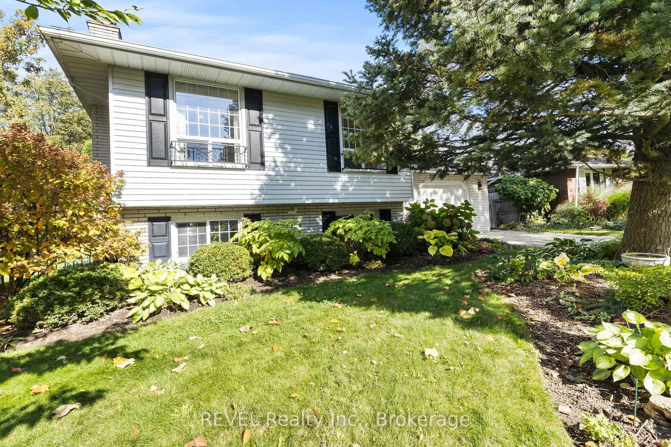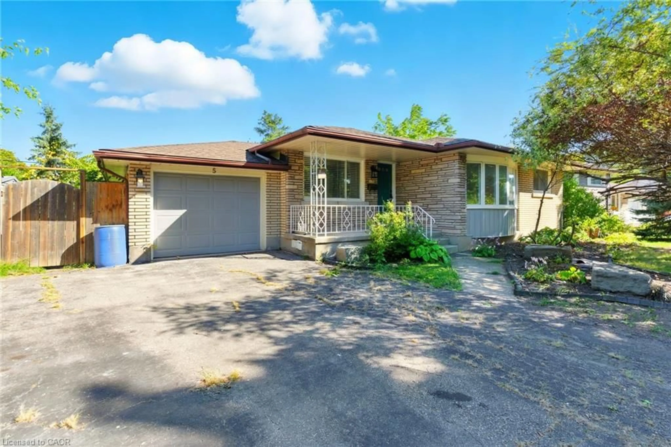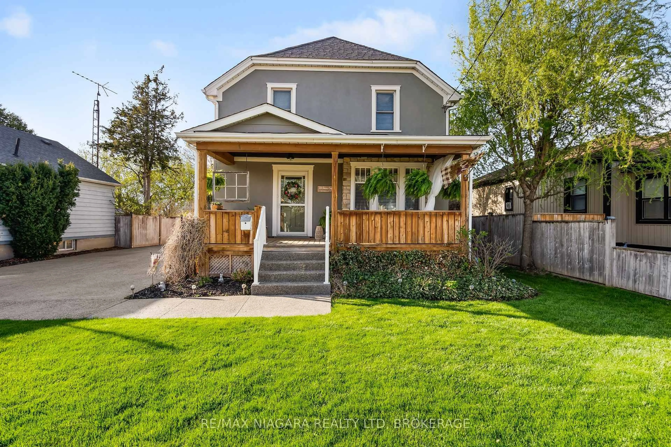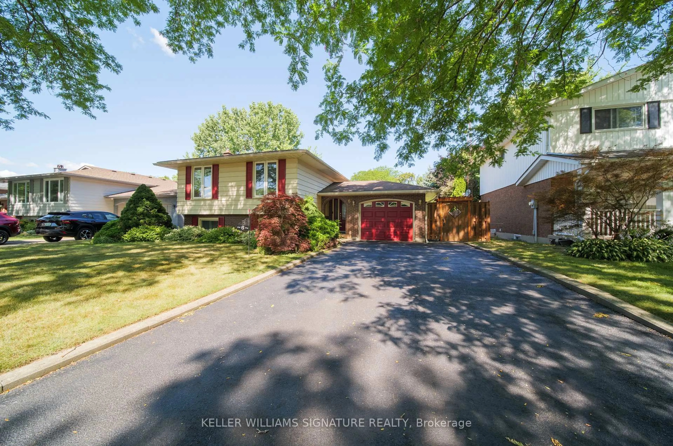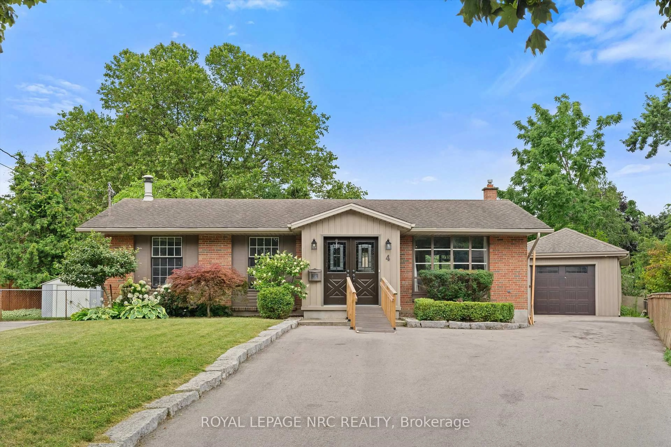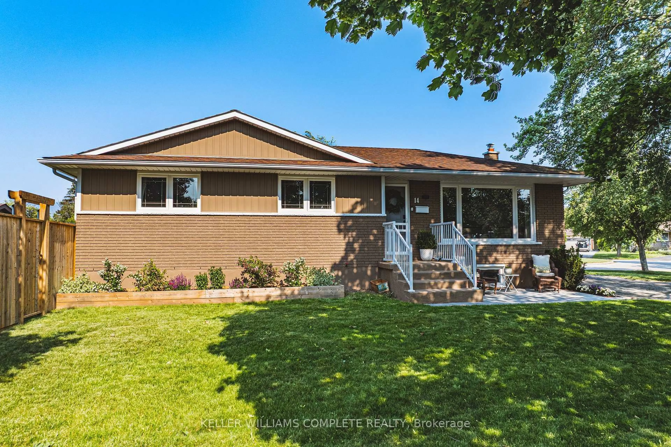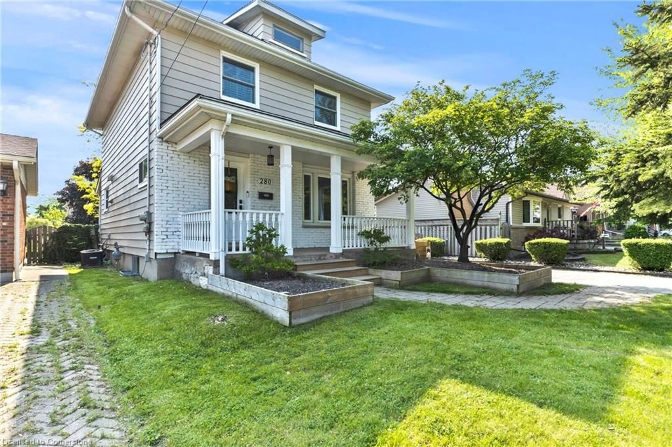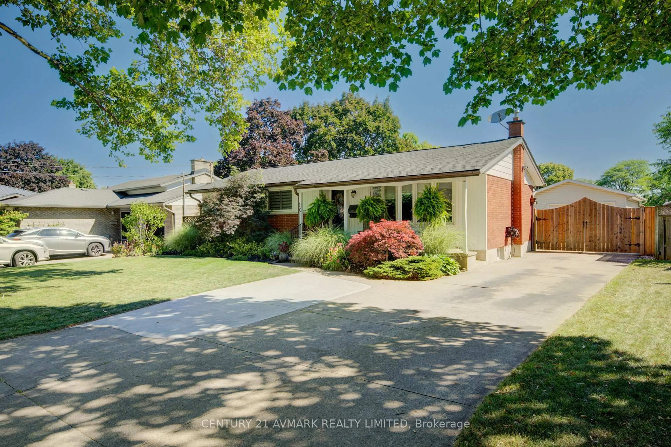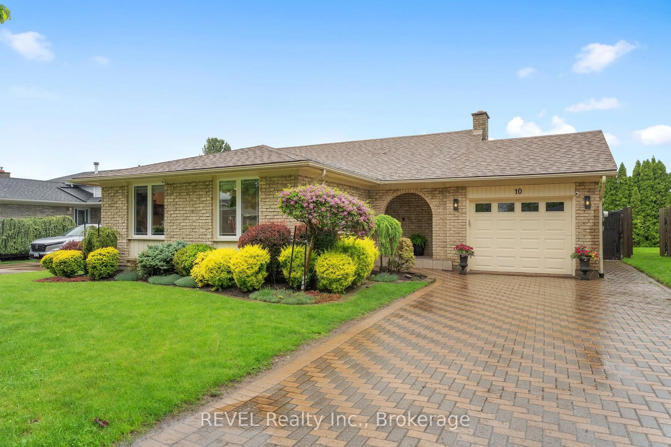Welcome to 62 Cindy Drive located in the sought-after community of Port Weller in St. Catharines! This bright and airy raised-bungalow is walking distance to gorgeous Sunset Beach, The Waterfront walking trail, parks, picnic areas and much more! This well maintained home boasts quality hardwood flooring on the main level with large and bright windows providing plenty of natural light in the spacious family room. The mainfloor rooms flow seamlessly between family room, dining room to kitchen with space for a coffee bar/nook, perfect for entertaining and dinner parties! Tucked away down the hall are 3 well-sized bedrooms with ample closet space, a bright recently updated 4-piece bathroom, linen closet and utility closet for extra storage. The large tiled foyer provides access to the garage and rear yard. Fully finished lower level includes a lovely family room with french doors, brick fireplace and mantle with gas insert, work area and bright above grade windows. There are 2 additional well-sized bedrooms, additional bathroom with glass shower, large laundry room, oversized cold cellar and closets for storage. In addition to parking in the large single car garage, the driveway boasts 4 additional spaces. The spacious and private rear yard has 3 compost sites, utility shed, patio area with room for outdoor furniture and bbq, perennial gardens and large mature trees! Soffit/fascia replaced in 2022 and Leafguard was installed.
Inclusions: Gas stove, fridge, dishwasher, kitchen shelves above coffee bar, washer, dryer, wardrobe in lower level bedroom, all window coverings
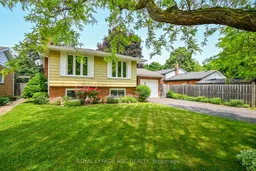 46
46

