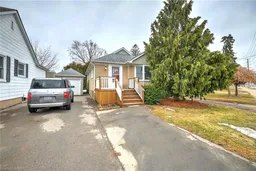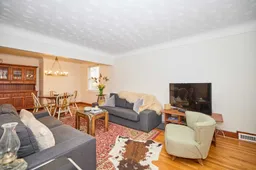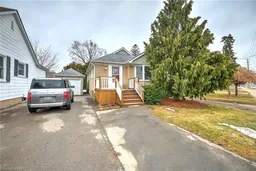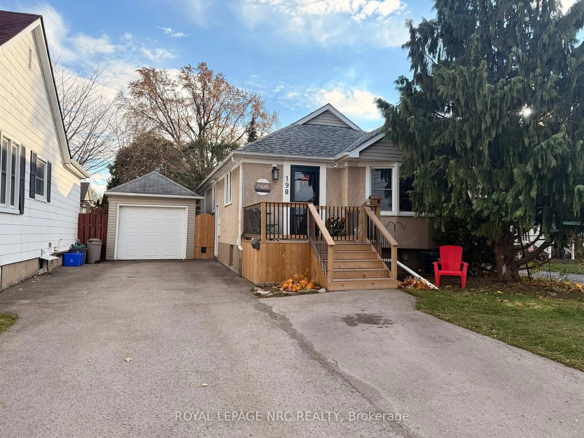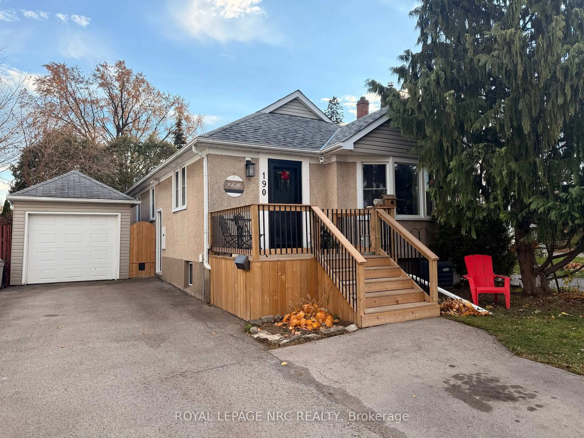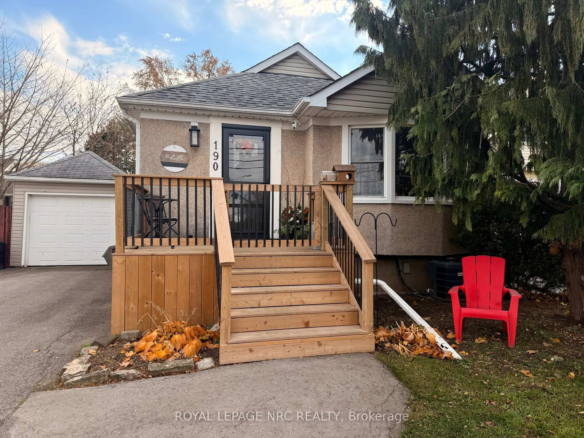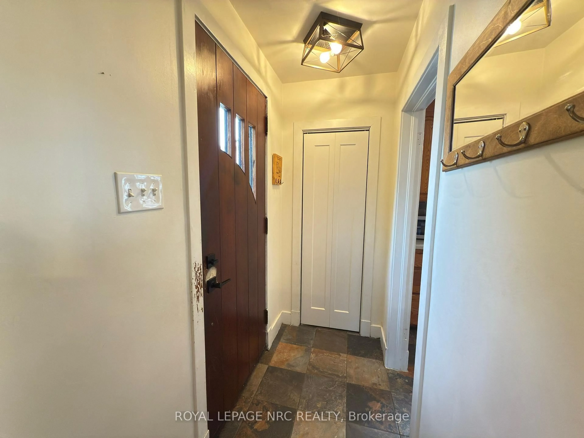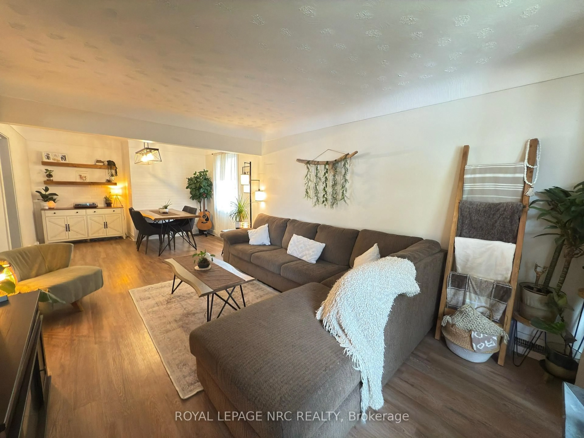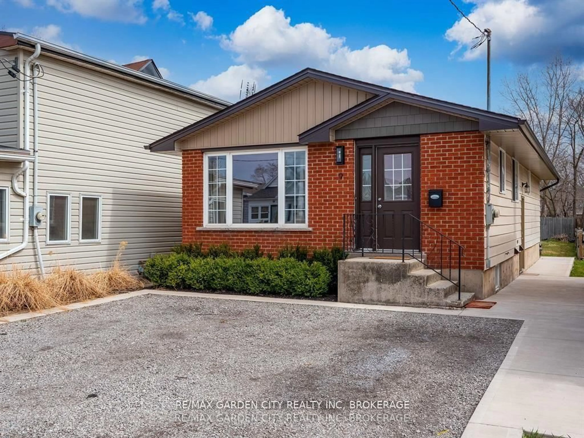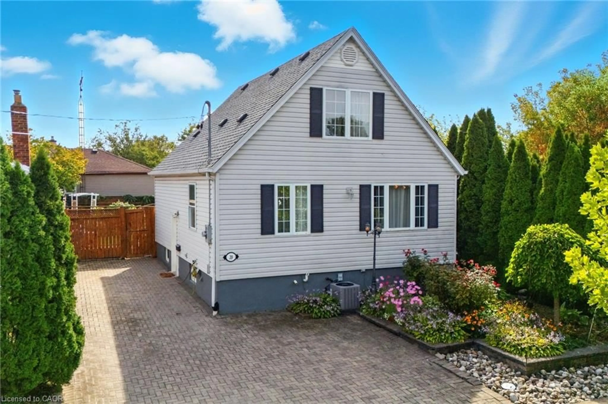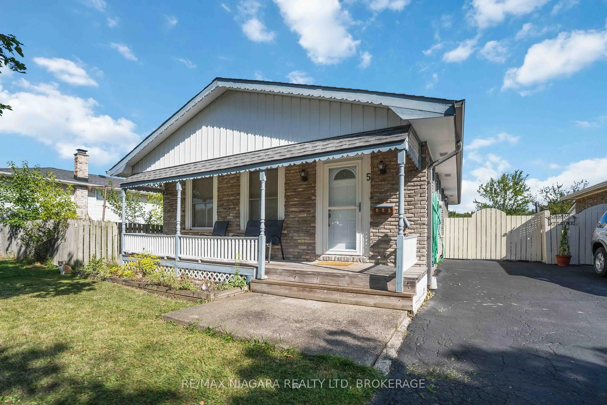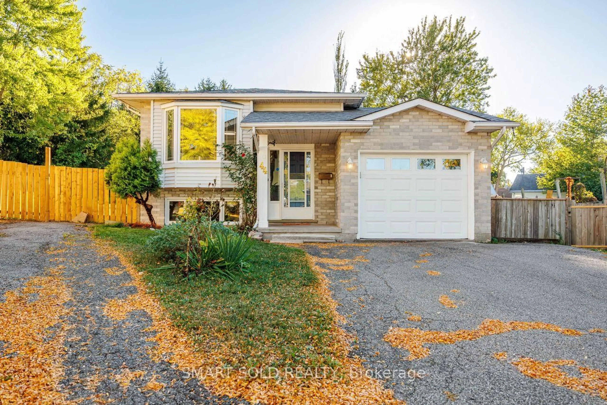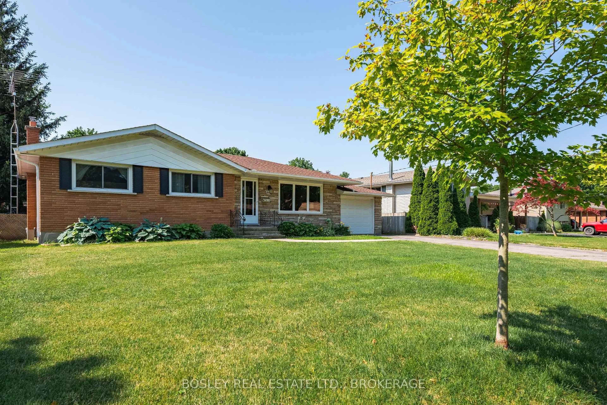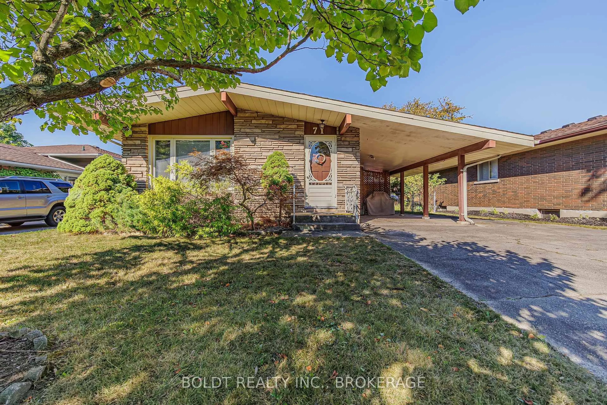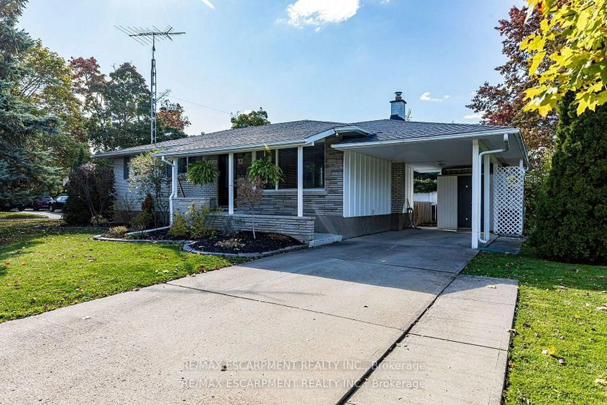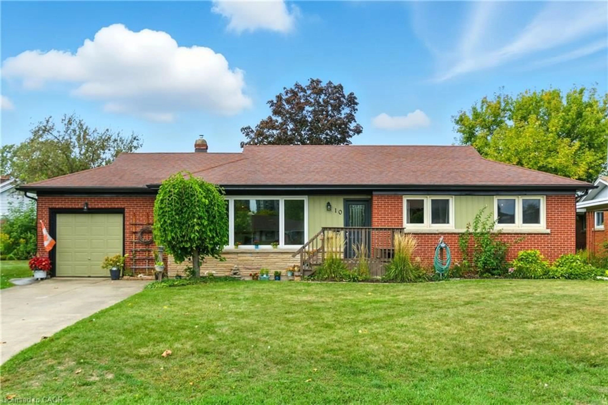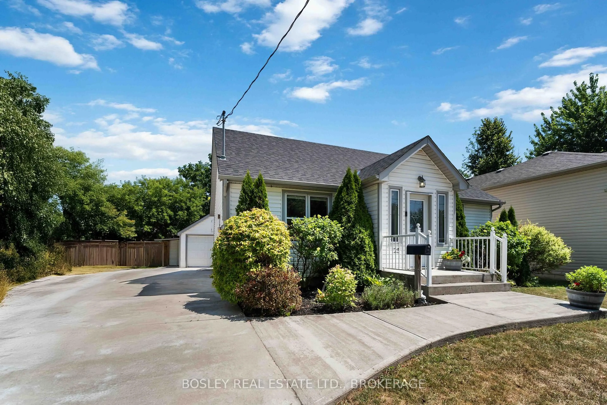190 Carlton St, St. Catharines, Ontario L2R 1S4
Contact us about this property
Highlights
Estimated valueThis is the price Wahi expects this property to sell for.
The calculation is powered by our Instant Home Value Estimate, which uses current market and property price trends to estimate your home’s value with a 90% accuracy rate.Not available
Price/Sqft$713/sqft
Monthly cost
Open Calculator
Description
Tastefully renovated 2+1 bedroom bungalow featuring an in-law suite configuration, a detached garage and inviting curb appeal. The bright and airy living room greets you with gentle natural light, warm-hued flooring, contemporary finishes and a smooth transition from the living area to the dining space. The kitchen offers warm oak cabinetry, adding a timeless feel, a breakfast bar and a layout that provides excellent functionality with plenty of storage and workspace - making it perfect for everyday cooking. The main level also includes 2 spacious bedrooms - one of which features a walk-out to the backyard and a modern boho inspired 4pc bathroom. The fully finished lower level serves as an excellent extension to the living space or a complete in-law suite with it own separate entry. It includes a 3rd bedroom with ensuite privilege to the 3pc bathroom, a family room, 2nd kitchen and laundry. Step outside to a backyard designed for relaxation and fun. The new deck provides the perfect spot for outdoor dining or lounging, complete with a retractable awning and just steps away, the sparkling above-ground pool invites you to cool off and enjoy warm Summer afternoons.
Property Details
Interior
Features
Main Floor
Living
5.62 x 3.41Dining
3.41 x 3.1Kitchen
3.26 x 2.98Primary
3.66 x 3.05Exterior
Features
Parking
Garage spaces 1
Garage type Detached
Other parking spaces 3
Total parking spaces 4
Property History
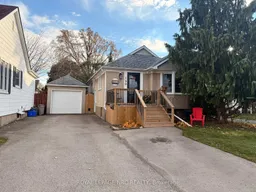 46
46