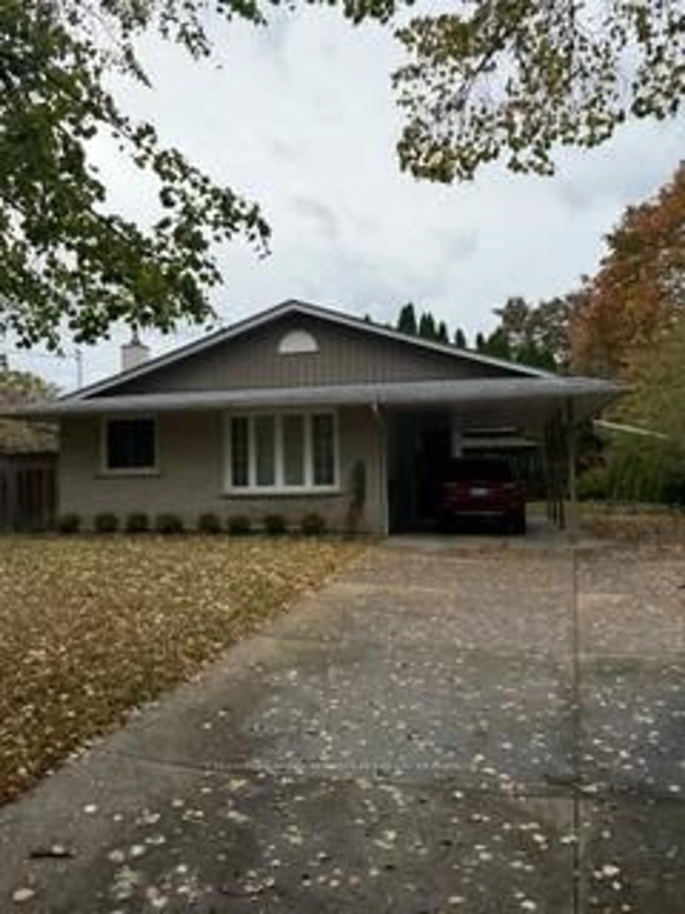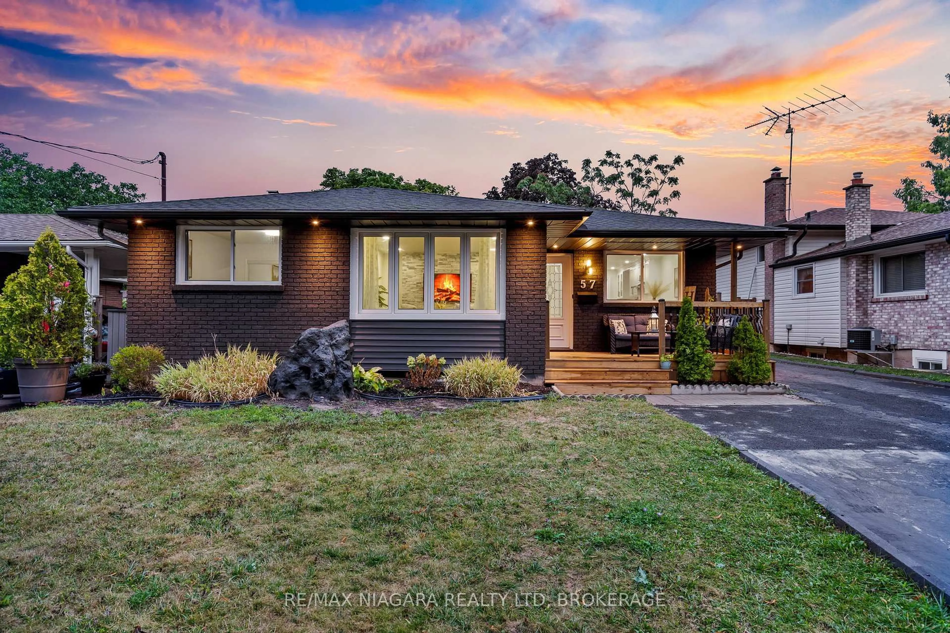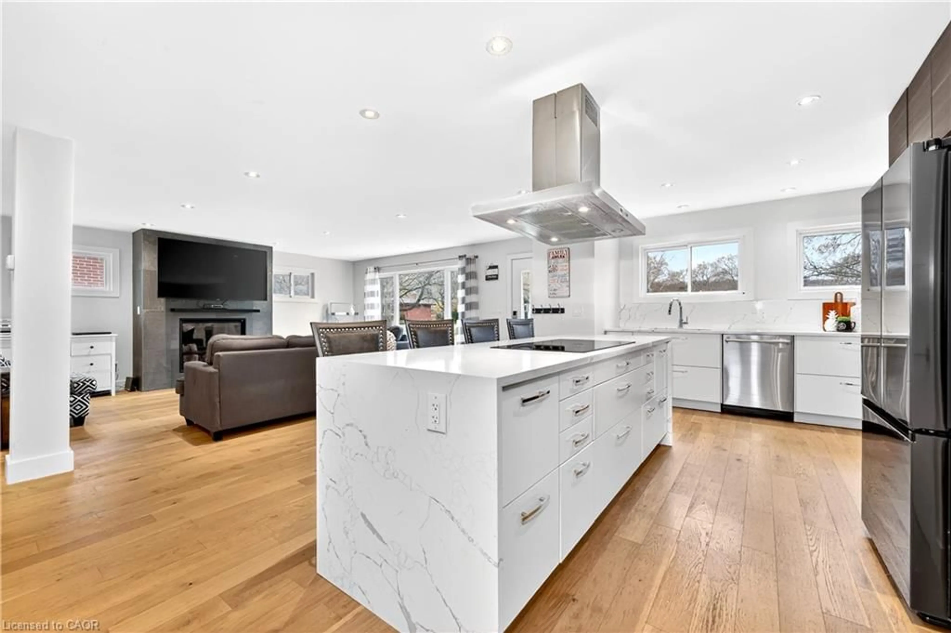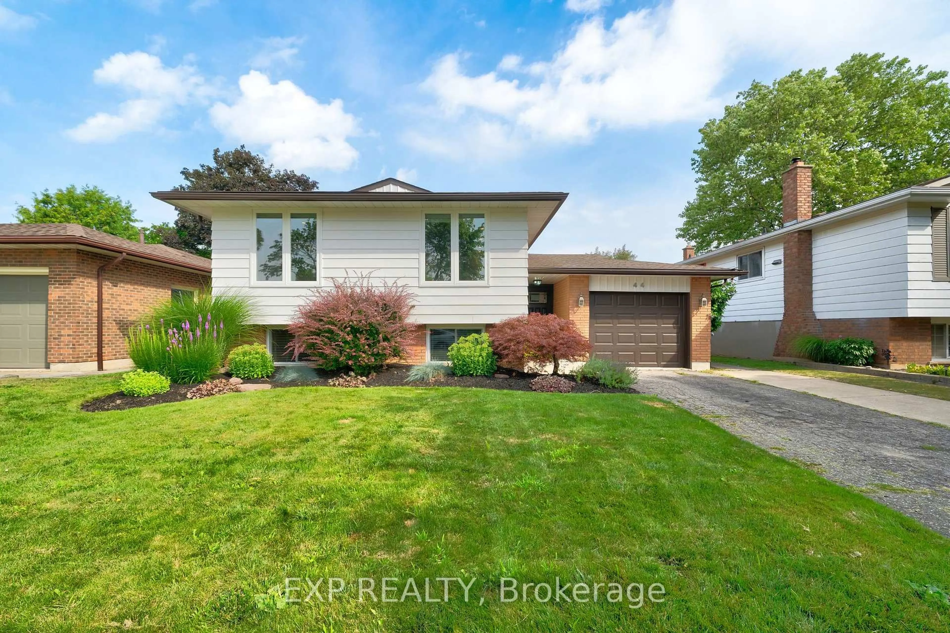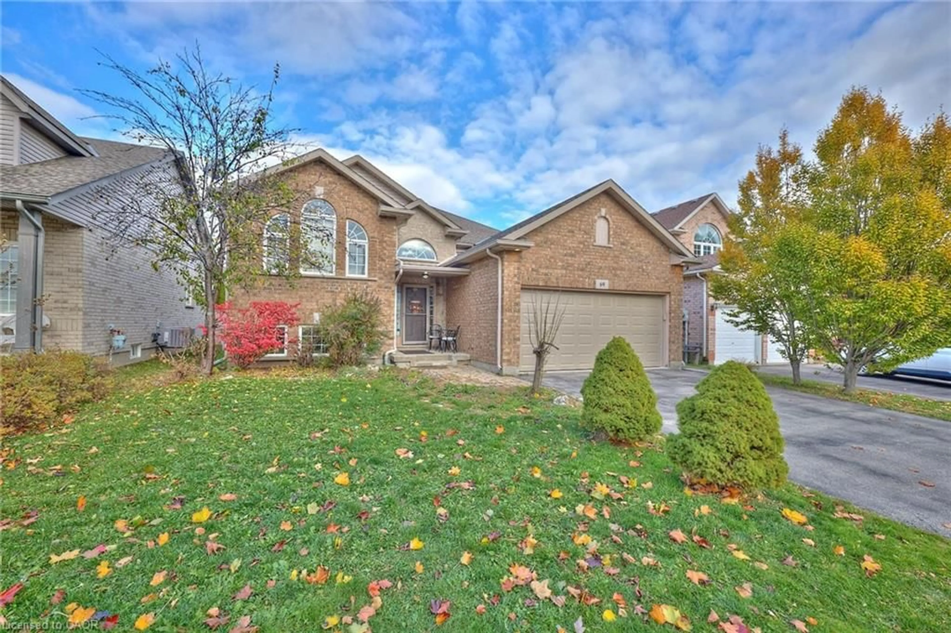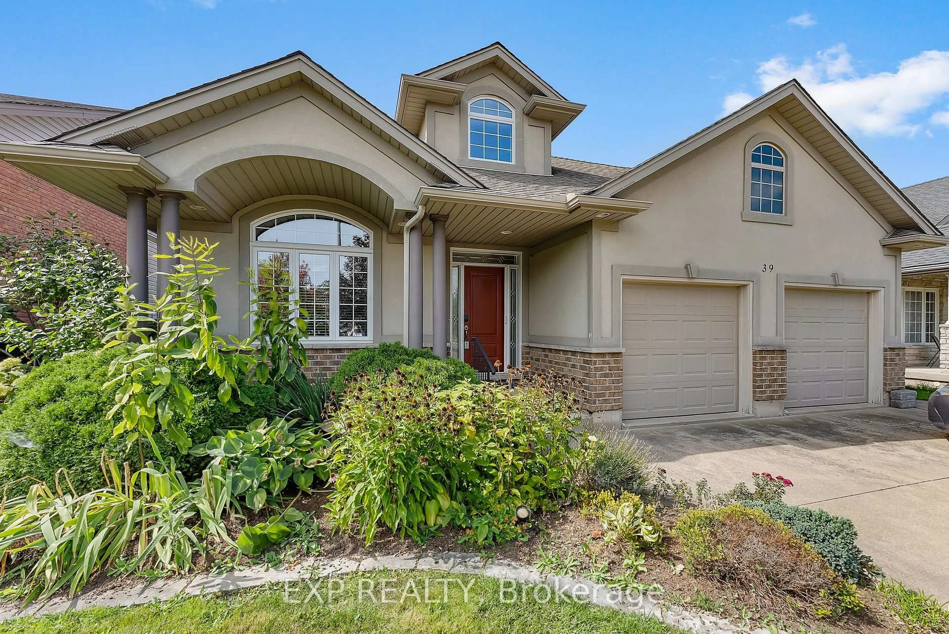A Special, Rare Find! Immaculately cared for & nestled at the end of a quiet cul-de-sac, this well built 1,305 sq ft side-split home is truly a gem in the desirable North End. Set on a huge pie-shaped lot, this 1968 built 3 bedroom, 1.5 bath home offers 3 levels of living space & an inground pool. From the moment you arrive, the fabulous curb appeal stands out, with a welcoming covered front porch & an oversized double garage inviting you in. Step inside & you'll feel a touch of nostalgia in its thoughtful layout, lovingly maintained by the same owners for over 50 years. Its ready for the next family to reimagine, perhaps opening up a wall between the spacious living room & dining area to modernize while keeping that classic executive 70's charm or you could simply move in & let your design ideas unfold over time. Even just updating the flooring would be a game changer! The kitchen, featuring vintage appliances, connects directly to that oversized garage on one side & a large dining room with sliding doors on the other. Those doors lead out to a private backyard oasis, a huge patio & a 16' x 32' concrete Schwenker pool known for its comfortable wrap-around ledge even in the deep end. Upstairs you'll find 2 generously sized bedrooms, a slightly smaller 3rd bedroom & a large 4pc bath with double sinks & a laundry chute. Head down a few steps & there's a light filled family room with a 2pc bath & rough-in for a shower, plus extra storage running the full length under the main floor. With an automatic sprinkler system, beautiful landscaping both in front & back & a large fenced lawn for kids to play, this home offers a wonderful lifestyle. Notables include a roof replaced about 12-15 years ago, high-efficiency furnace & AC installed in 2012 & a brand new pool filter & pump. Plus, you're close to amenities, schools & highways. Don't miss the chance to make this special home your own!
Inclusions: Fridge, Stove, Dishwasher, Wall Oven, Washer, Dryer, Built-In Desks in 2 Bedrooms, Pool Equipment & Chemicals, Diving Board & Pool Stairs
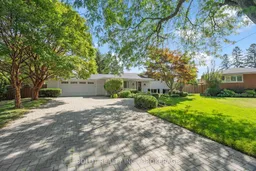 49
49

