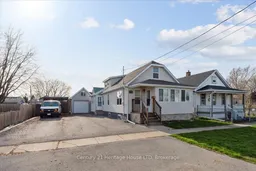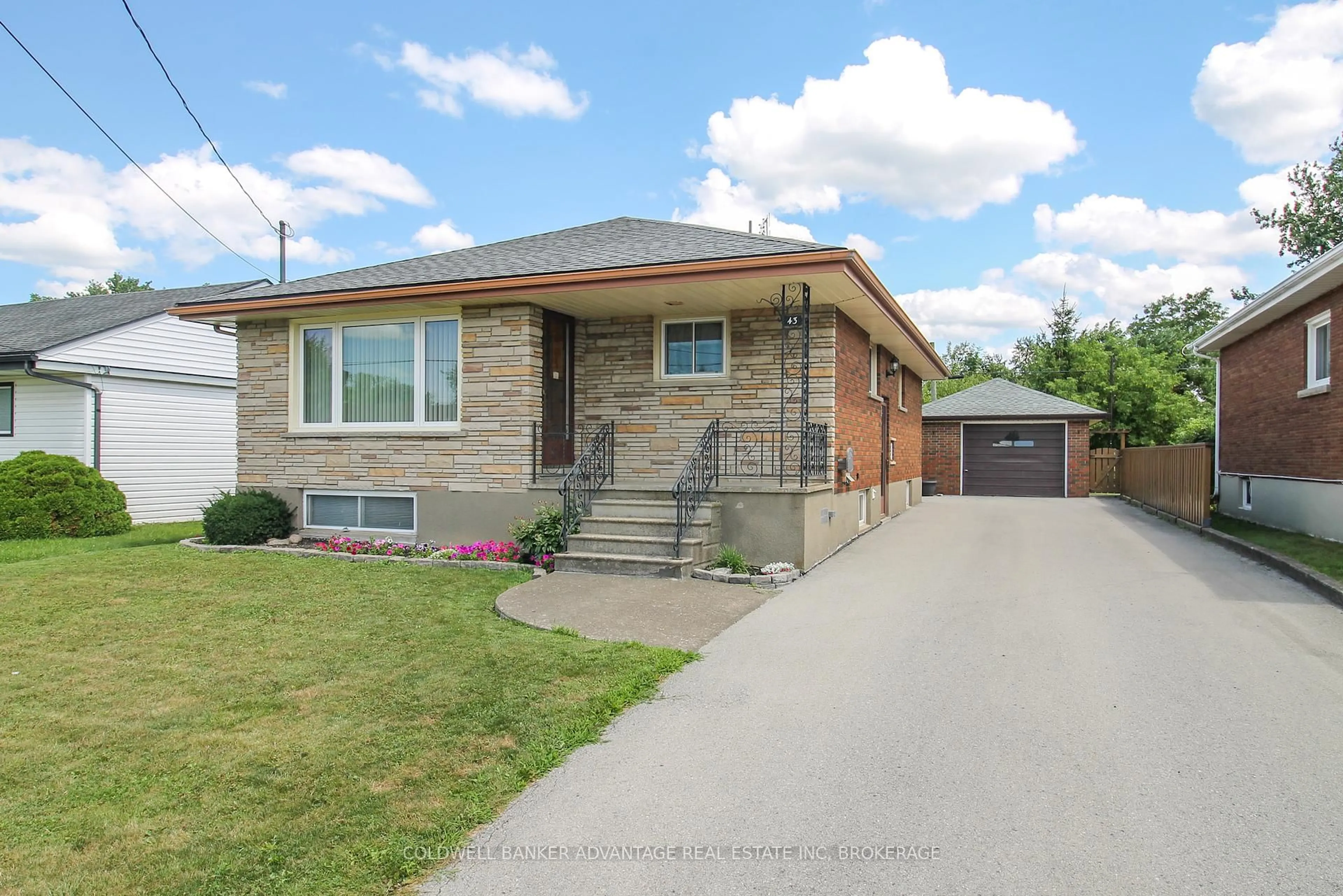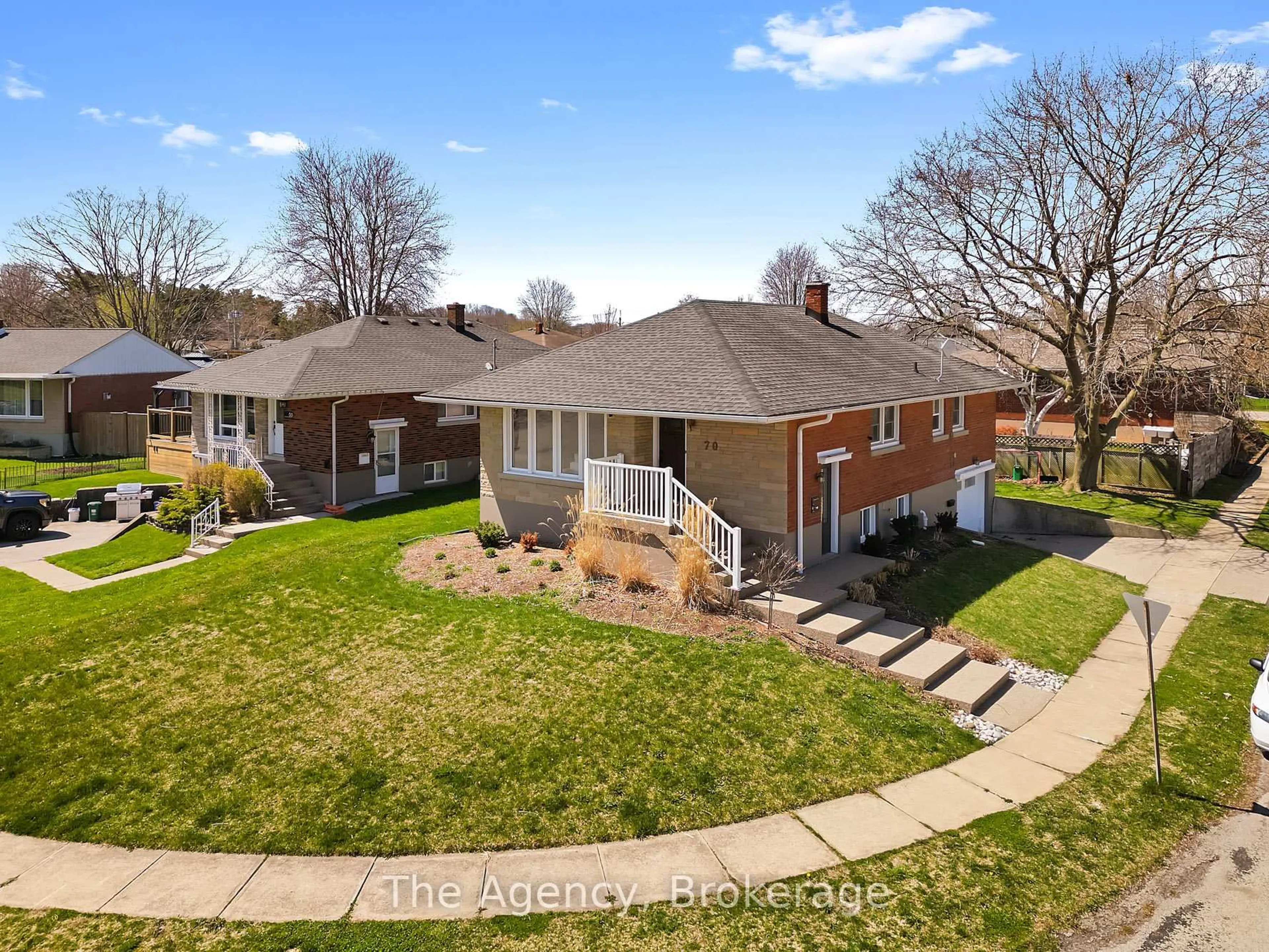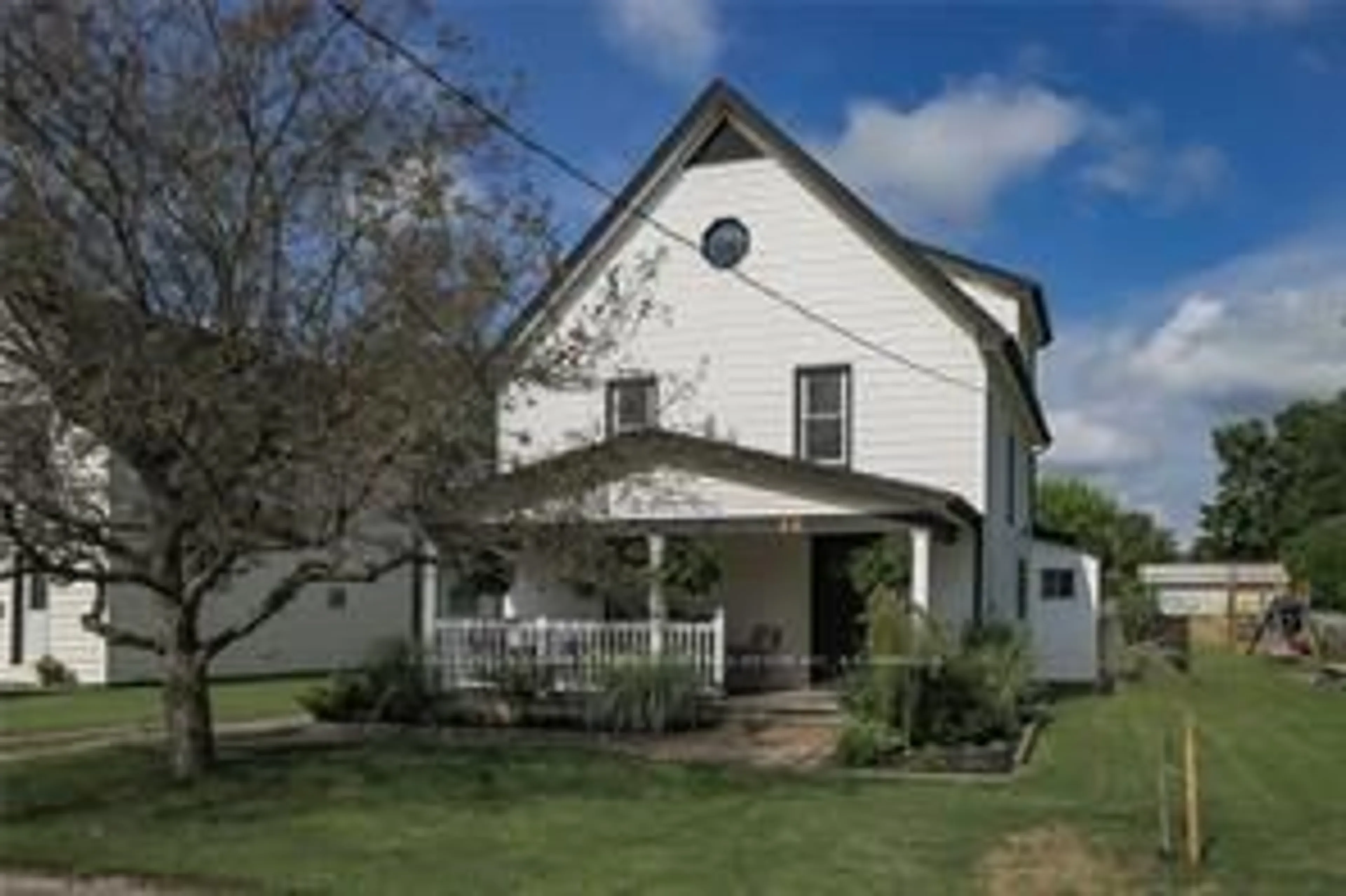Welcome to 14 Athoe Street, Port Colborne! Situated on a 51 x 126 ft lot, this beautifully 1.5-storey home offers the perfect blend of charm and modern convenience. Extensively renovated in 2016, it features a bright and inviting sunroom, the perfect place to enjoy your morning coffee or unwind at the end of the day. Step inside to a thoughtfully designed open-concept main floor, ideal for both everyday living and entertaining. The show-stopping kitchen boasts professional-grade stainless steel appliances, including a gas stove with custom hood, and a striking 10-foot island with breakfast bar seating for five. There's also a convenient office area with side door access ideal for working from home or a flexible workspace. The main floor primary bedroom offers a peaceful retreat, complete with sliding patio doors that lead to a private covered deck, a serene space to relax in any season. Upstairs, you'll find a cozy second bedroom, an updated two-piece bathroom, and a spacious den with built-in drawers, perfect for storage, a reading nook, or hobby space. Step outside into your own backyard oasis, featuring a covered BBQ area, a covered patio, and multiple sheltered spaces for year-round enjoyment. The detached single-car garage includes an attached garden shed, previously used as a chicken coop, offering additional storage with a touch of rustic charm. A paved driveway provides parking for six or more vehicles, making this home as functional as it is inviting.
Inclusions: Appliances May Be Included in a As-Is Condition
 39
39





