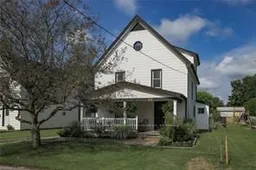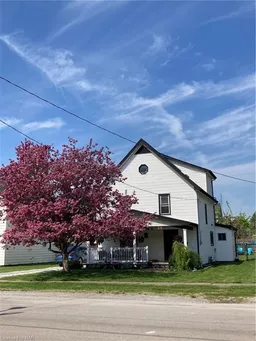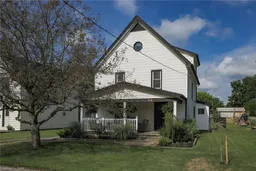Welcome to 46 Oak St, a charming and spacious home in the heart of Port Colborne. With 3 bedrooms, a spacious loft, and 1.5 bathrooms; this property offers ample space for families or anyone in need of extra room.This home features 3 bedrooms, each with ample closet space. It also includes a spacious loft ideal for an extra bedroom, home office, or extra living space. Includes 1 full bathroom with a claw foot tub, separate shower and double sink vanity. The main floor offers a half bathroom. At the back of the house there is a mudroom with lots of extra storage; a practical area for shoes, outdoor gear and space to store any out of season items. The fully fenced backyard includes an above ground swimming pool, fire pit and separate deck offering a relaxing space to unwind and host outdoor gatherings. The detached single car garage provides secure parking and additional storage. There is room for 3 vehicles in the driveway and parking out front providing plenty of space for family and/or guests. The furnace was replaced in December 2023 insuring efficient heating for comfort during the colder months and central air to keep the home comfortable and cool during the warmer months. The central vacuum makes cleaning easier and more convenient. This home is close to public transportation, shopping, restaurants and amenities. Everything you need is just a short drive or walk away. Enjoy scenic views, beach access, and plenty of activities being only minutes away from Lake Erie. This home provides the perfect balance of space, comfort, and convenience. With a spacious layout, a fantastic backyard with an above-ground pool, and a prime location near Lake Erie and local amenities, it's the ideal place to call home. Don't wait for this to pass you by---schedule your viewing today!
Inclusions: Fridge, stove, dishwasher, micro hood, washer, dryer, built-in bed, TV in the loft, pool supplies, fire pit






