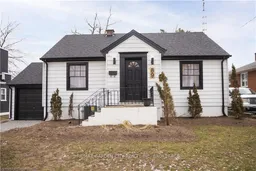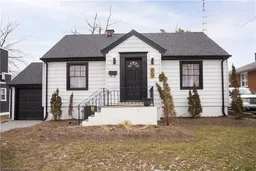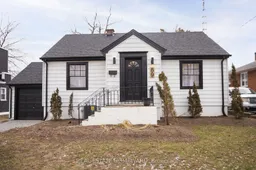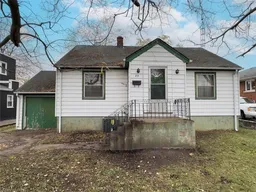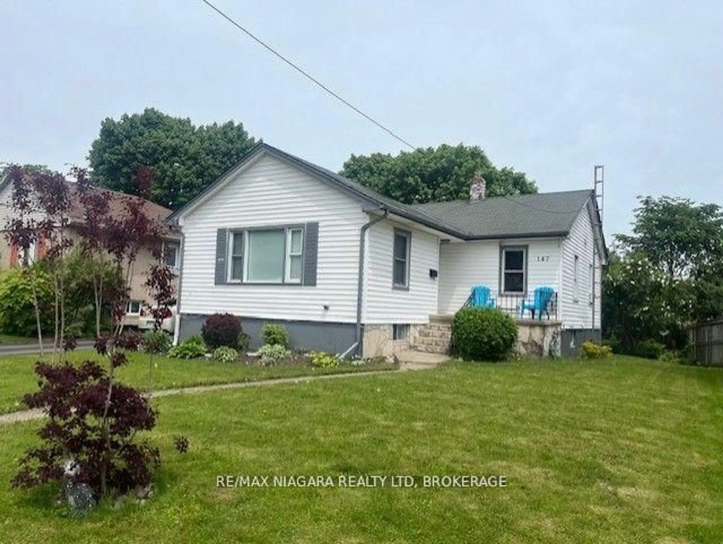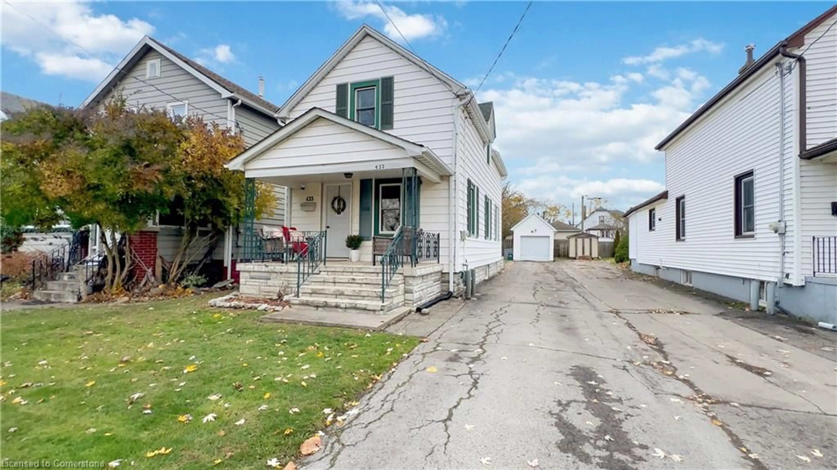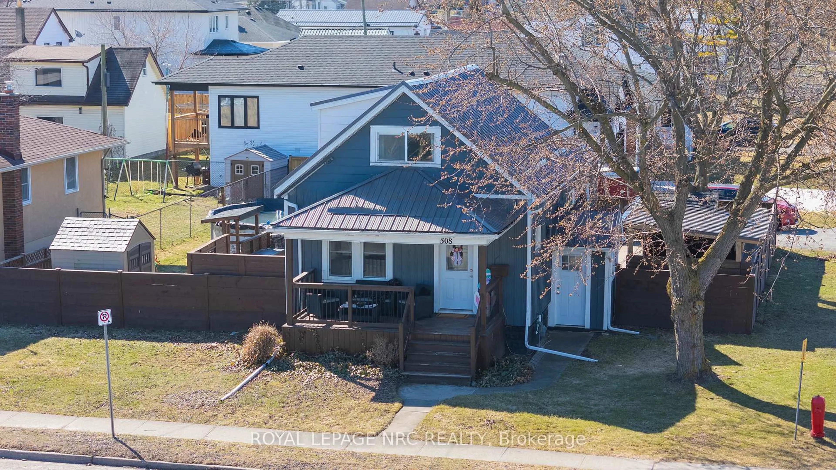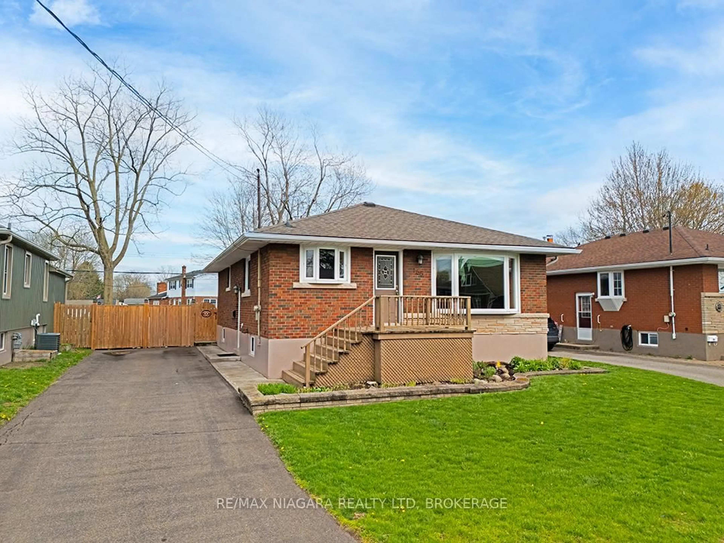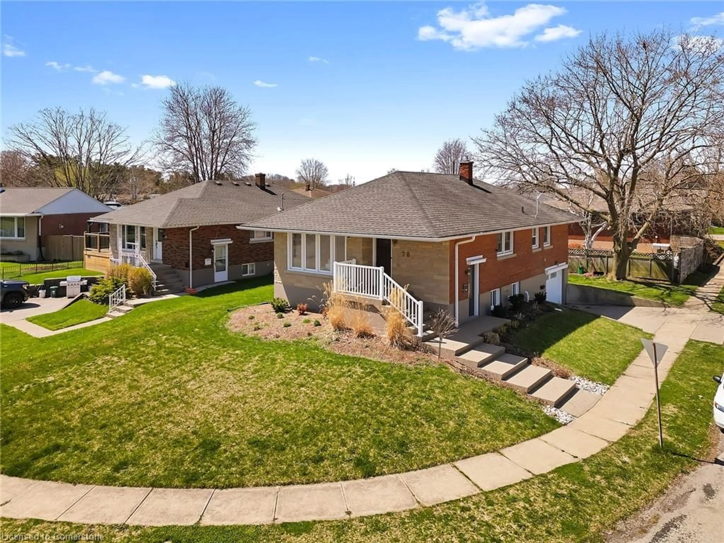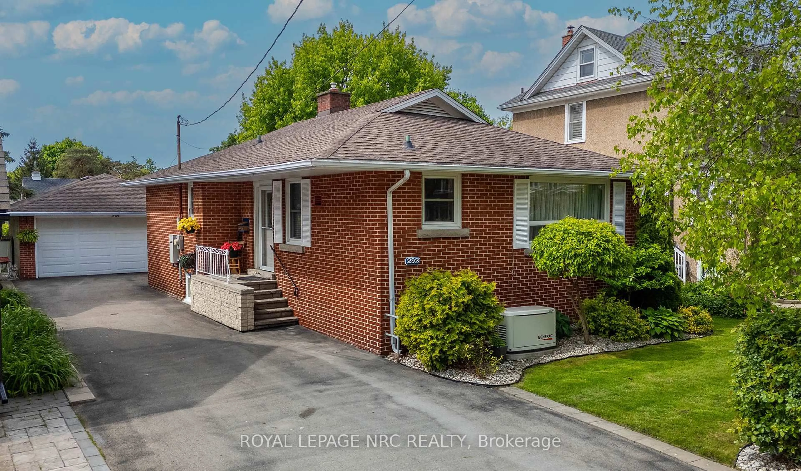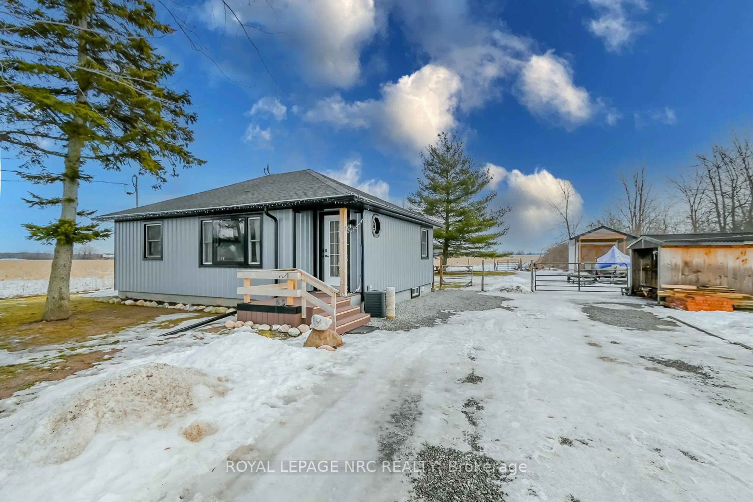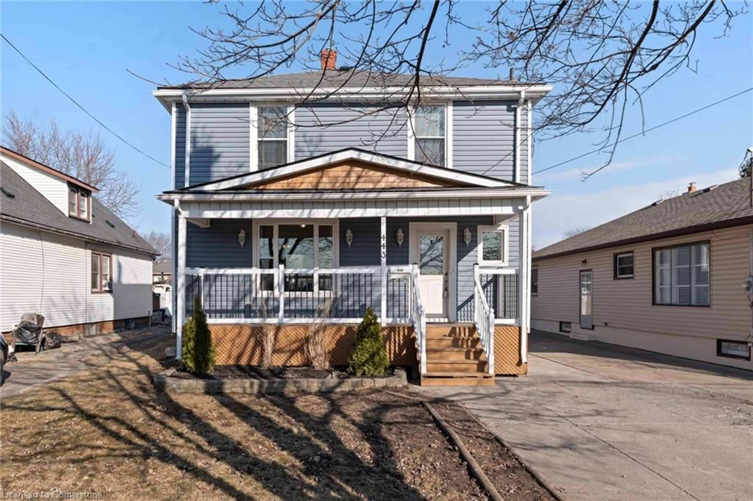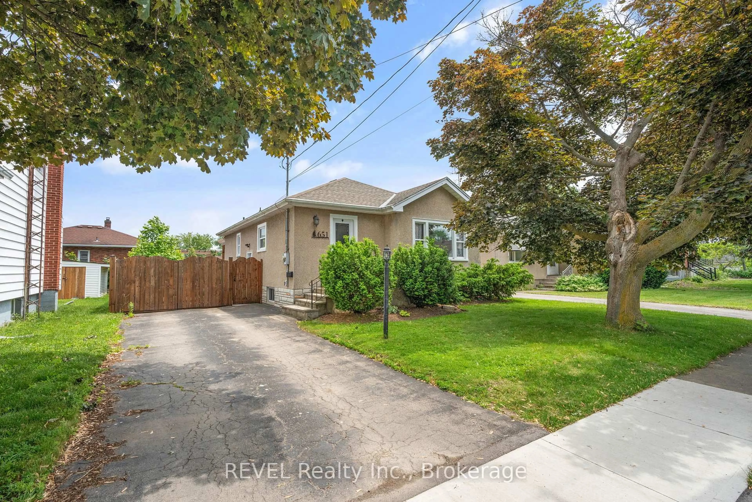Discover the home youve been waiting for! This beautifully renovated bungalow in the heart of Port Colborne offers the perfect blend of modern upgrades and cozy charm. This move-in-ready home features 3 spacious bedrooms and 1 stylishly updated bathroom. The list of upgrades is impressive: a brand-new roof, a sleek bathroom, and a stunning kitchen complete with stainless steel appliances, custom wood cabinetry, and luxurious quartz countertops. Durable LVP flooring runs throughout the entire home, providing a modern, seamless look. Step outside to your expansive backyard, where a newly built deck awaitsperfect for hosting summer BBQs or creating memories with family and friends. Nestled in a friendly, quiet neighborhood, this home is just a short walk from all the best Port Colborne has to offer: the marina, Nickel Beach, downtown shopping, breweries, and more. Top-rated schools for every age are also just steps away, and the U.S. border is a quick drive. **EXTRAS** Stainless Steel Fridge, Dishwasher, Stove, Hood Fan, Hot water tank, furnace & A/C, Window Coverings, Bathroom Mirror.
