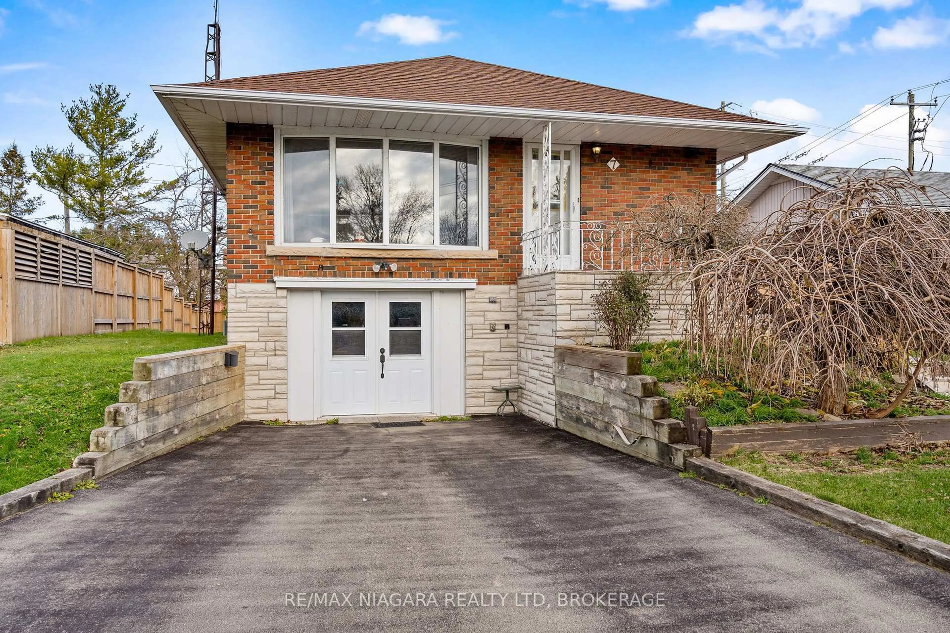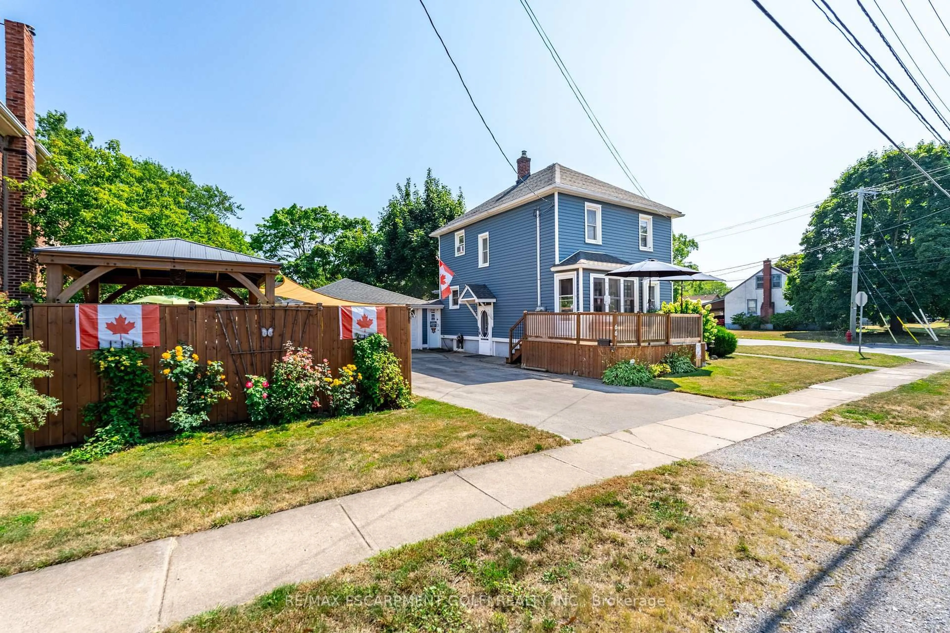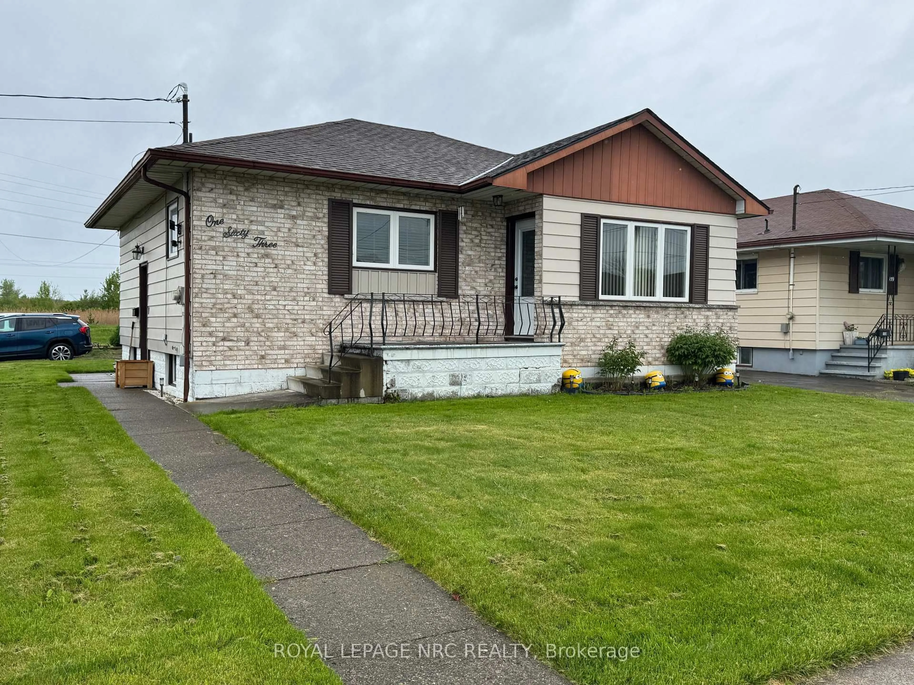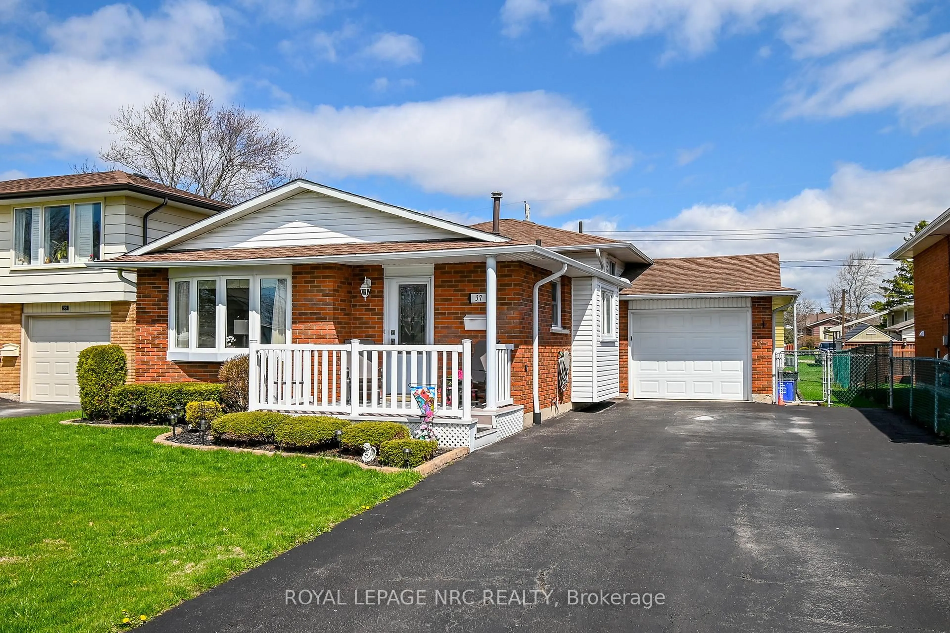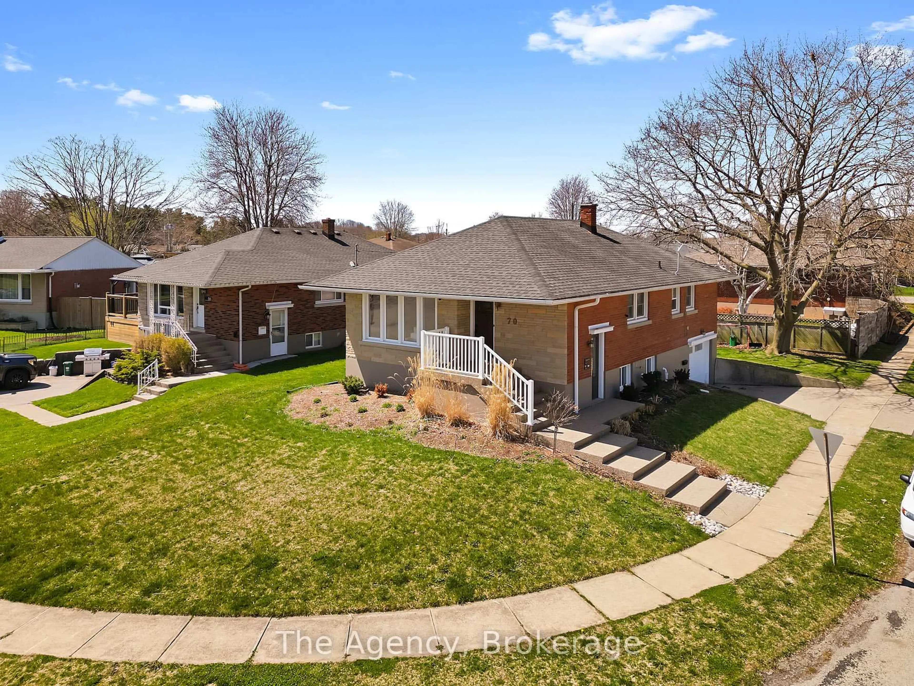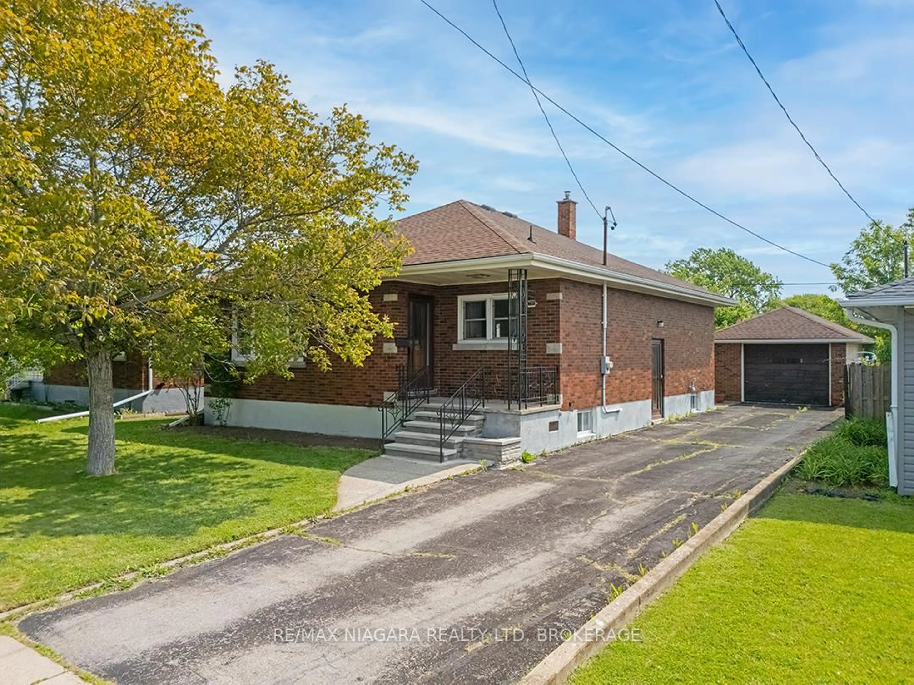Welcome to this beautifully updated 2-bedroom, 2-bathroom bungalow located directly across from Remy Park! Step inside to a bright, open-concept living room and kitchen featuring gleaming hardwood floors, granite countertops, high-end cabinetry, and a spacious peninsula perfect for cooking and entertaining. A large front window fills the space with natural light and offers lovely views of the park. The main floor features two bedrooms separated by a stylish 4-piece bathroom. One of the bedrooms includes sliding glass doors that lead to a backyard deck, overlooking the fully fenced, private yard, an ideal spot to relax or entertain. The finished basement adds valuable living space with a generous rec room that could easily be converted into a third bedroom. You'll also find a 3-piece bathroom, laundry area, and plenty of room for storage. A sunroom at the back of the home offers additional space to enjoy views of the backyard year-round. Recent updates include a newer roof (2017), A/C unit (2023), Furnace (2017) updated windows, a freshly paved driveway, and more. Located close to parks, schools, and shopping, this move-in-ready home offers comfort, convenience, and charm in a desirable location. Dont miss your chance to make it yours!
Inclusions: Fridge, Stove, Dishwasher, Washer, Dryer
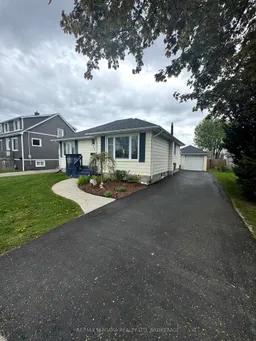 26
26

