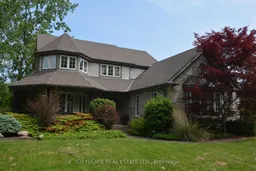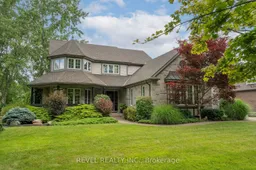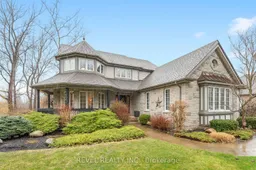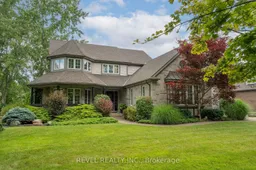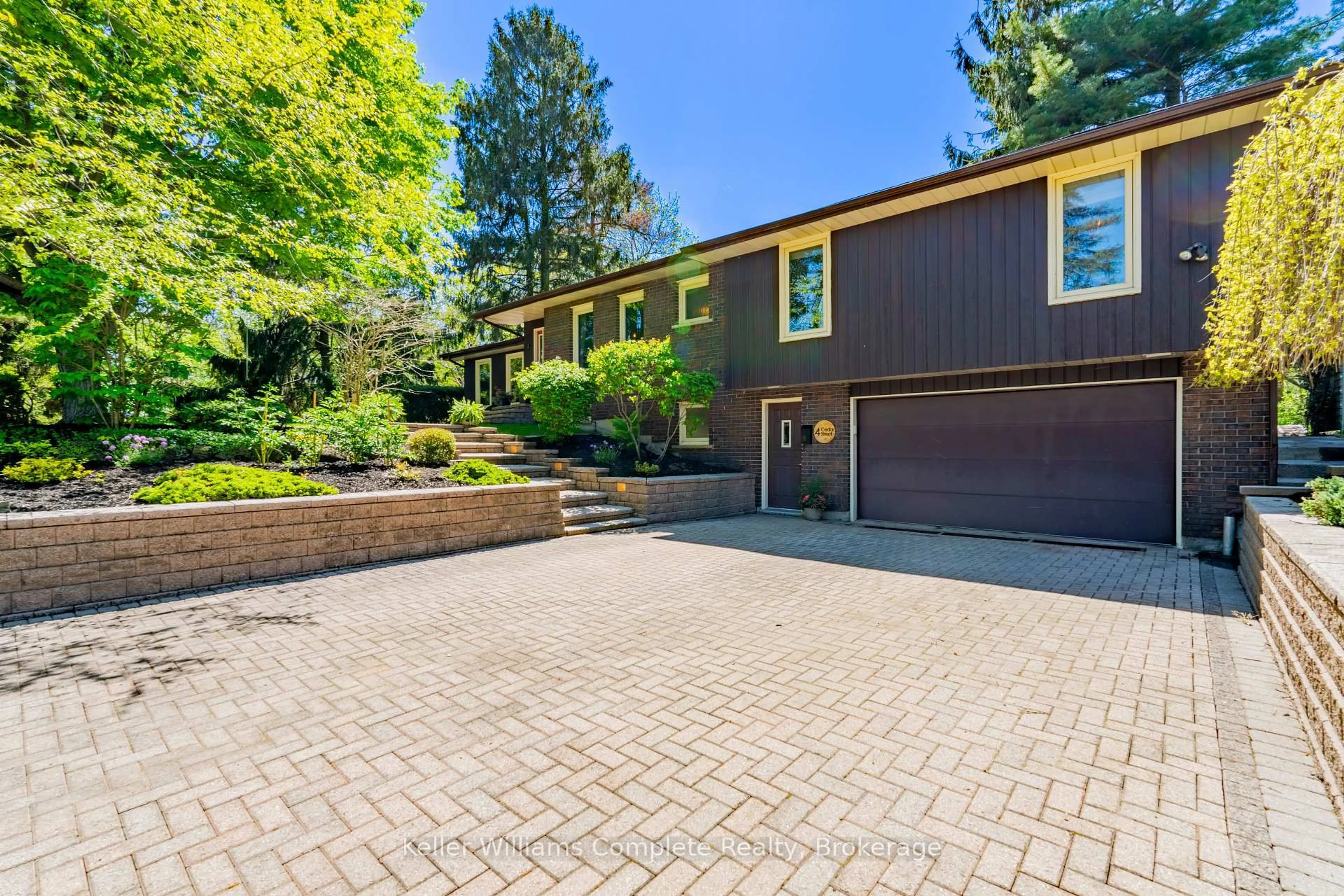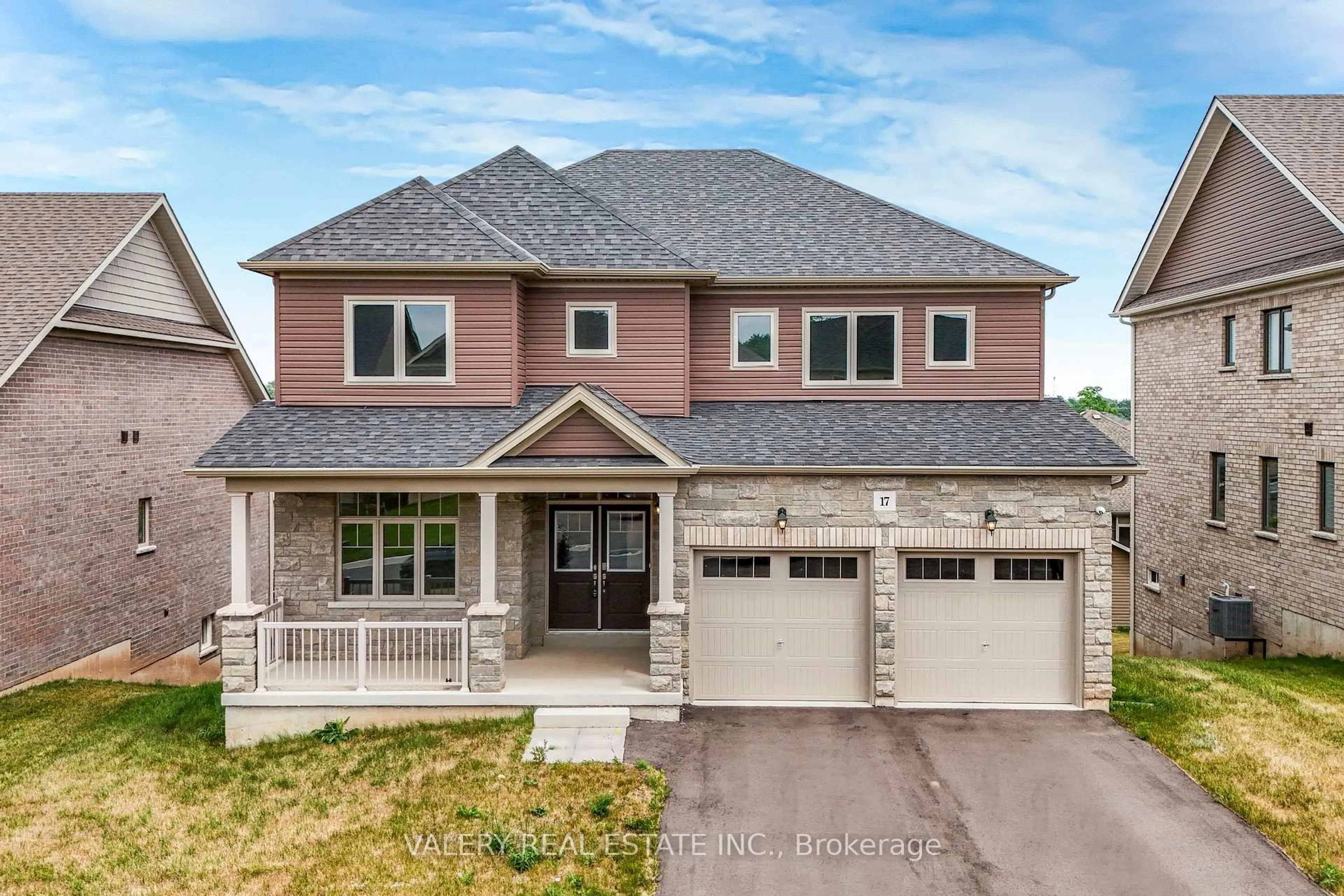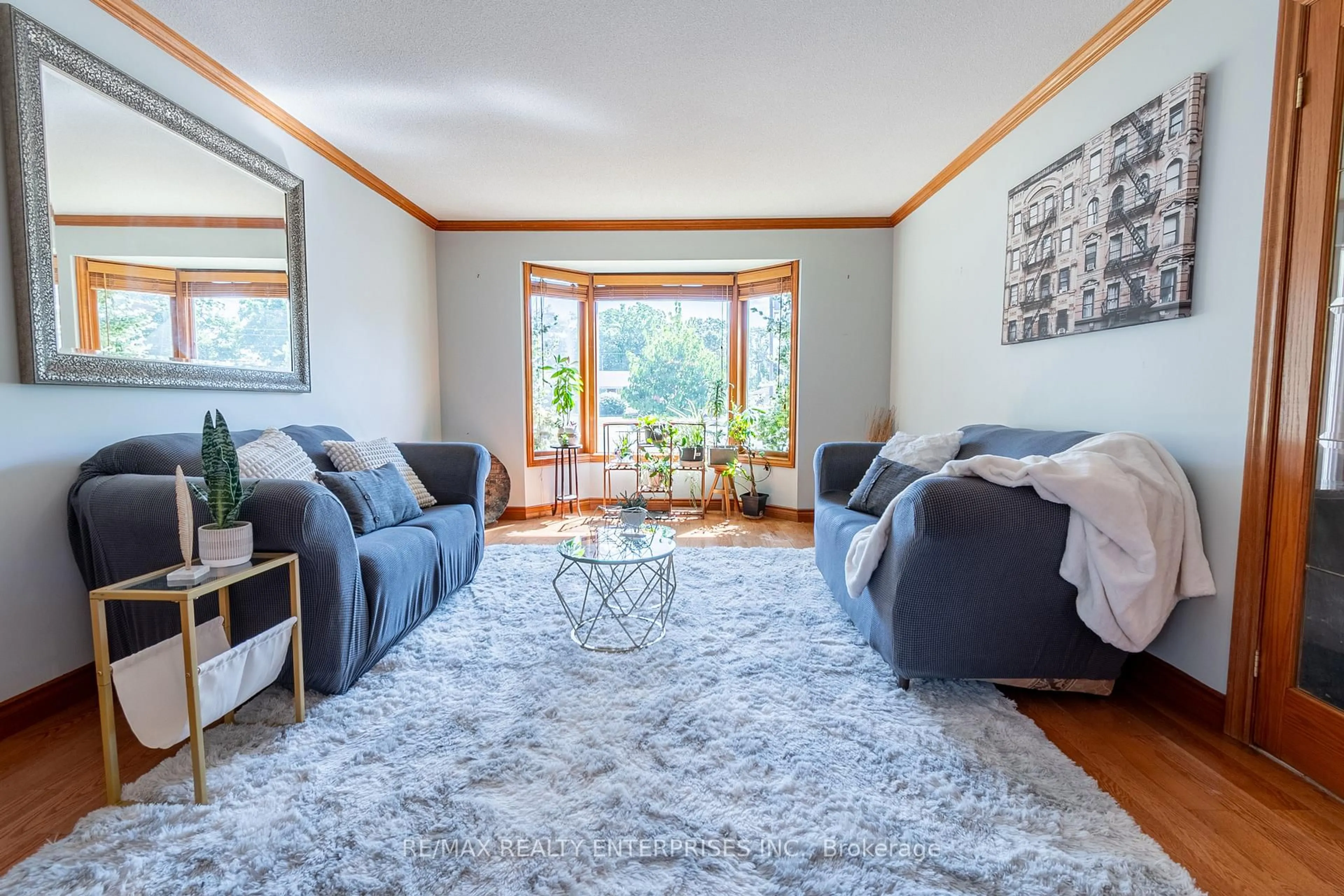Welcome to this beautifully designed 2-storey detached home just a short walk from the shoreline of Lake Erie! Located in the charming lakeside community of Port Colborne, this spacious 3 bedroom, 4-bathroom home blends functional elegance with traditional features perfect for families, professionals, or retirees looking for comfort, space, and lifestyle by the water.Step inside to a grand tile-floored foyer with a round staircase and convenient closet for guests. The heart of the home is an open-concept kitchen and dining area, featuring tile flooring, a centre island, and stainless steel appliances including a custom-built hood fan. The large, sun-filled dining room with hardwood floors and double doors is perfect for entertaining,while the eat-in kitchen provides a seamless walk-out to your private patio ideal for summer BBQs or morning coffee.The expansive living room is warm and welcoming, with engineered hardwood floors, a fireplace, and large windows that bathe the space in natural light. A main-floor laundry room with sink and access to the double garage adds everyday convenience.Upstairs, the primary suite is a private retreat, complete with a large window, 5-piece ensuite bath, and a generous walk-in closet. Two additional bedrooms feature engineered hardwood, windows, and closets, while the upstairs den includes a built-in desk ideal for remote work or study.The finished recreation room in the basement offers even more living space with broadloom flooring and a window, making it a great spot for a playroom, gym, or media center. A convenient 3-piece basement bathroom completes the lower level.Nestled just moments from Lake Erie, this home offers the best of small-town charm and natural beauty. You're close to parks,schools, local shops, marina access, and downtown Port Colborne's vibrant canal district. Easy driving distance to Niagara Falls, Welland, and the QEW, making commuting or day trips a breeze.
Inclusions: Fridge, stove, dishwasher, washer and dryer
