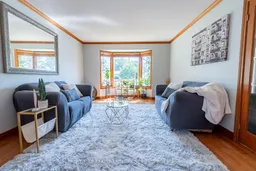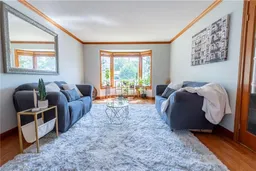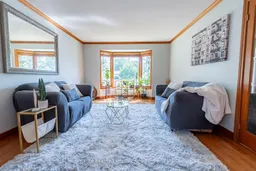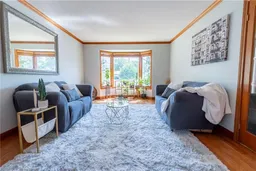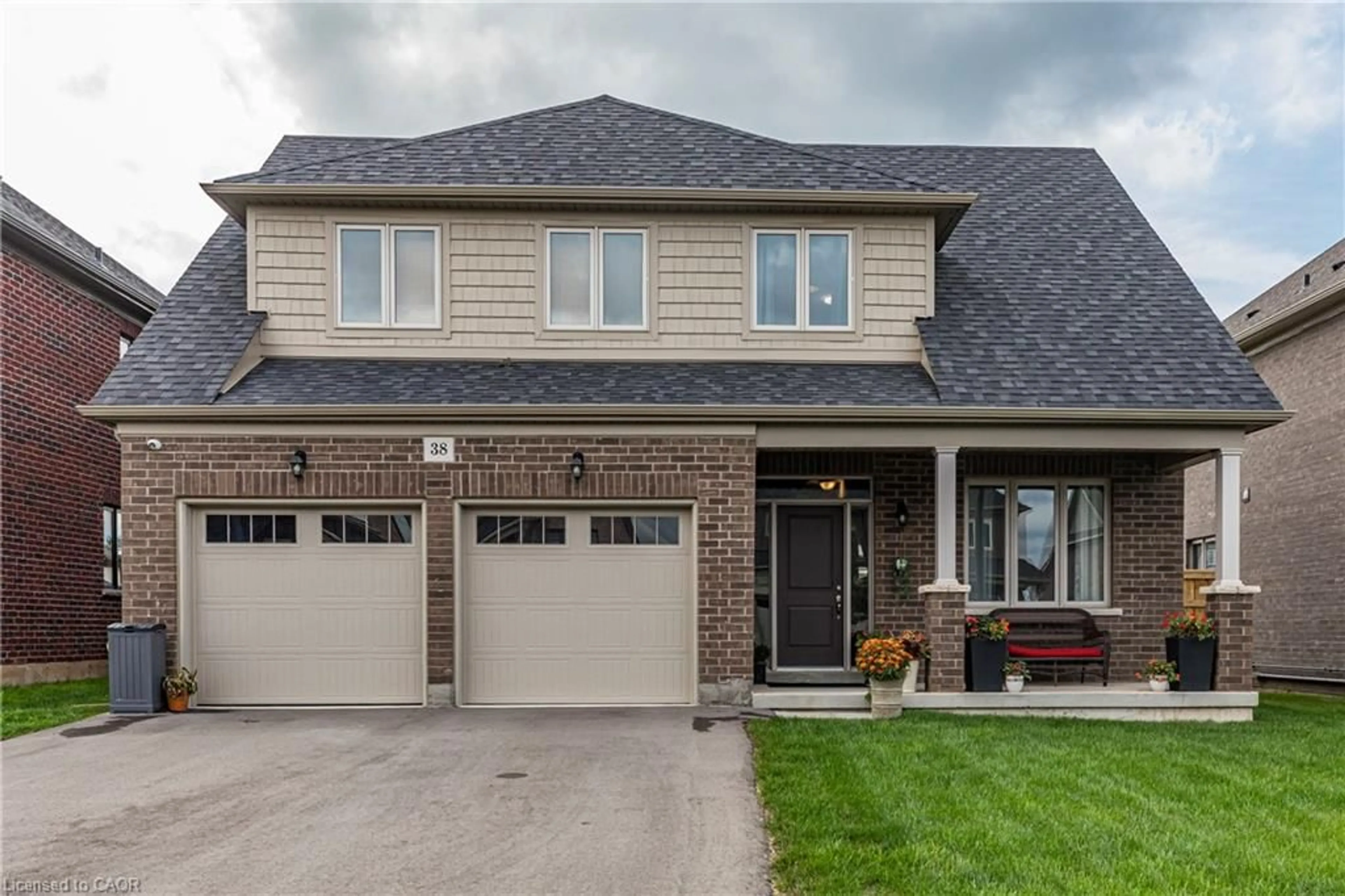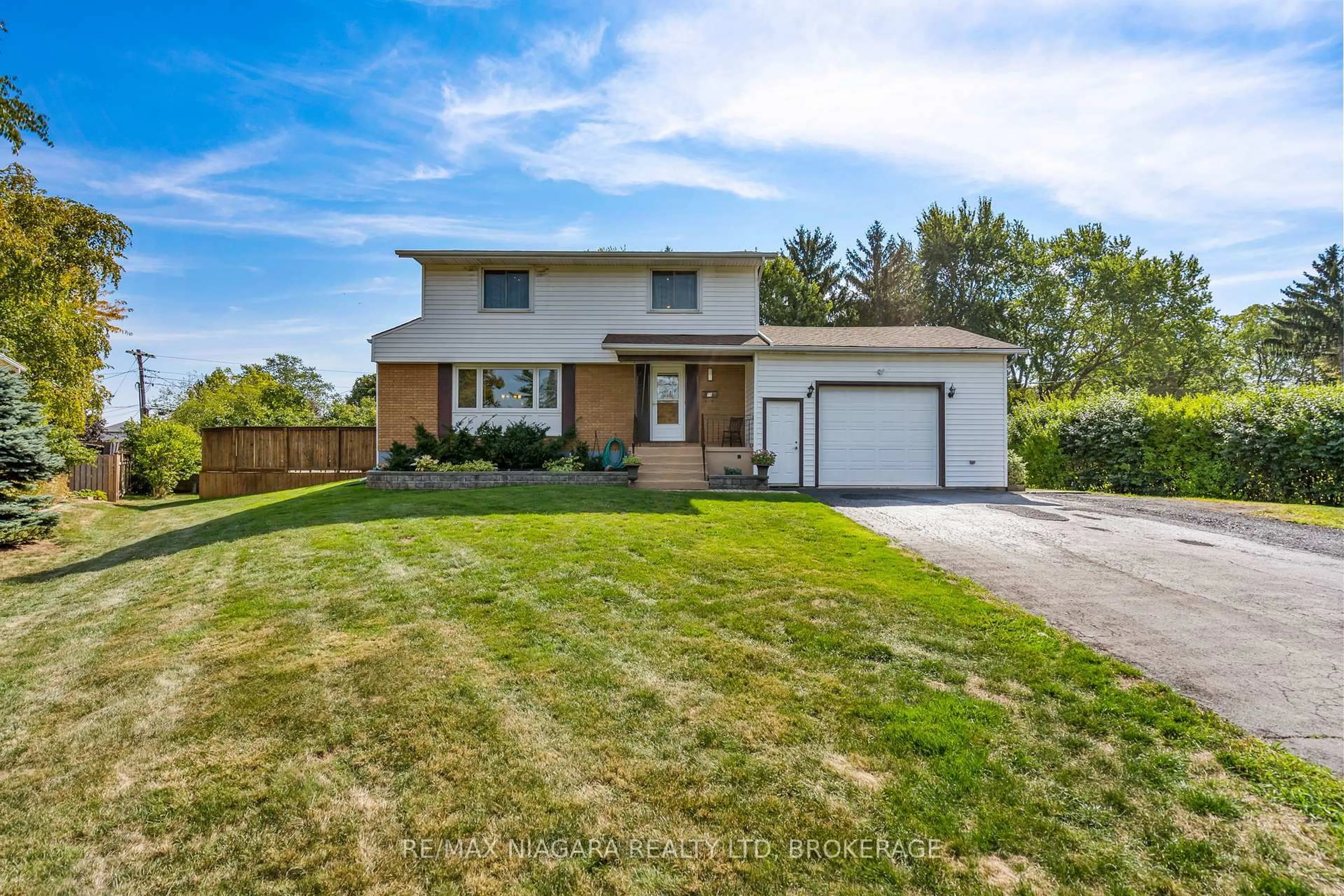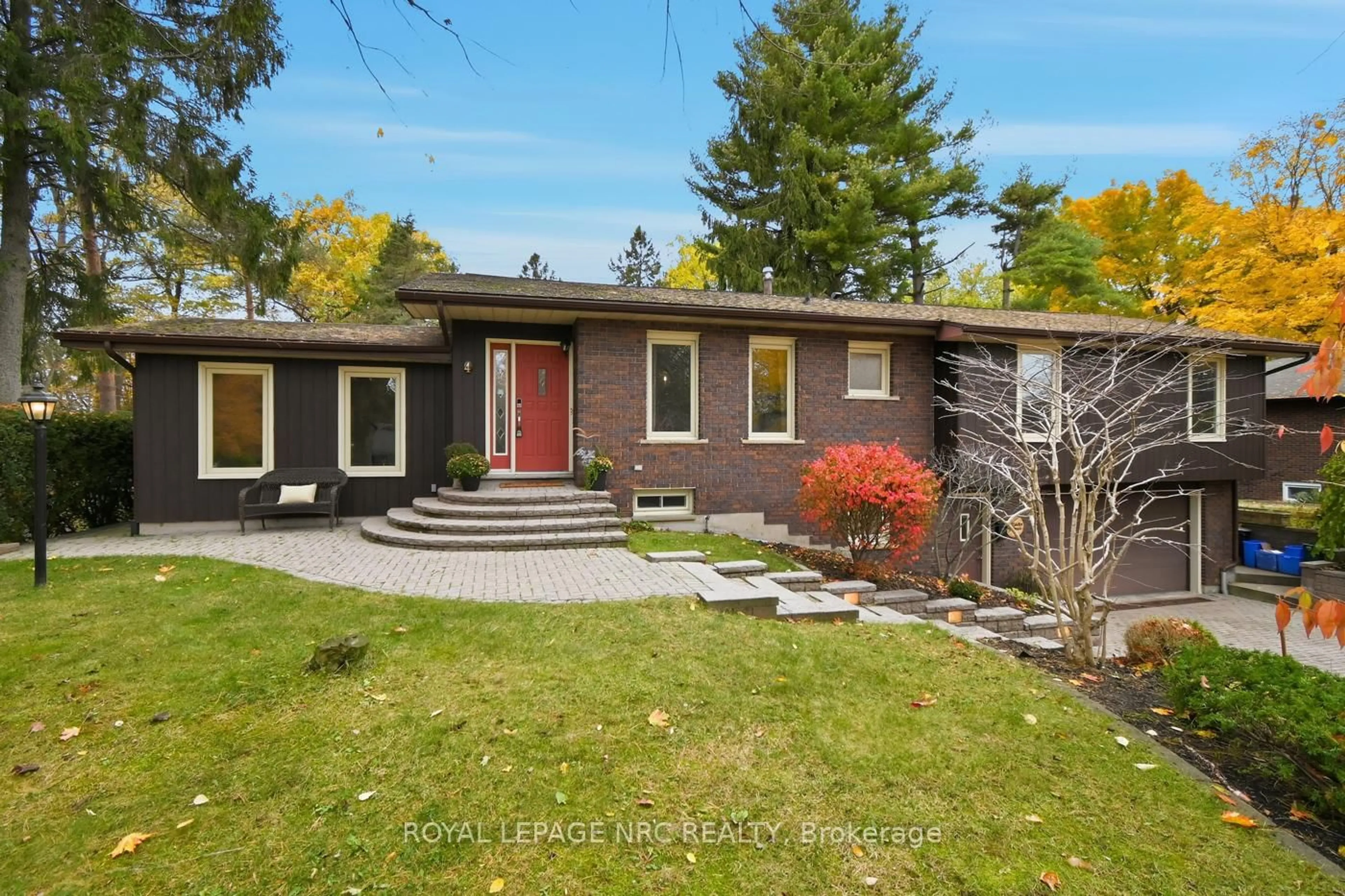With over 3,000 square feet of finished living space, this home offers the flexibility, comfort, and breathing room that your family needs, whether you're living with aging parents, supporting adult children, or simply want space to grow without stepping on each other's toes. Upstairs, you'll find four spacious bedrooms and two bathrooms, providing plenty of room. The main floor is expansive and welcoming, with generous living and dining spaces ideal for hosting, celebrating, or just spending time together. A full bathroom with a shower on the main level adds future-forward accessibility, and the available custom stairlift offers an added layer of comfort for multigenerational living. The finished basement includes two additional bedrooms, a full bathroom, and a second kitchen, making it perfect for in-laws, extended family, or older children who need a bit more independence. There's even potential to legalize it as a separate unit with its own entrance, offering excellent value as a future income-generating space. Step outside and you'll appreciate the extra-deep lot and serene backyard with no rear neighbours - an ideal setting for play, gardening, or quiet morning coffee. The double car garage and wide driveway with additional parking make it easy to accommodate multiple drivers, visitors, or work-from-home setups. Located close to Port Colborne's charming shops, waterfront, trails, and community amenities, this home is more than just a place to live - it's a place to thrive together. Whether you're planning for now or thinking ahead, this is a space where your family can feel truly at home.
Inclusions: Existing Refrigerator, Stove, Dishwasher, Washer, Dryer, Light Fixtures, Window Coverings, Installable Chairlift, (as-is condition)
