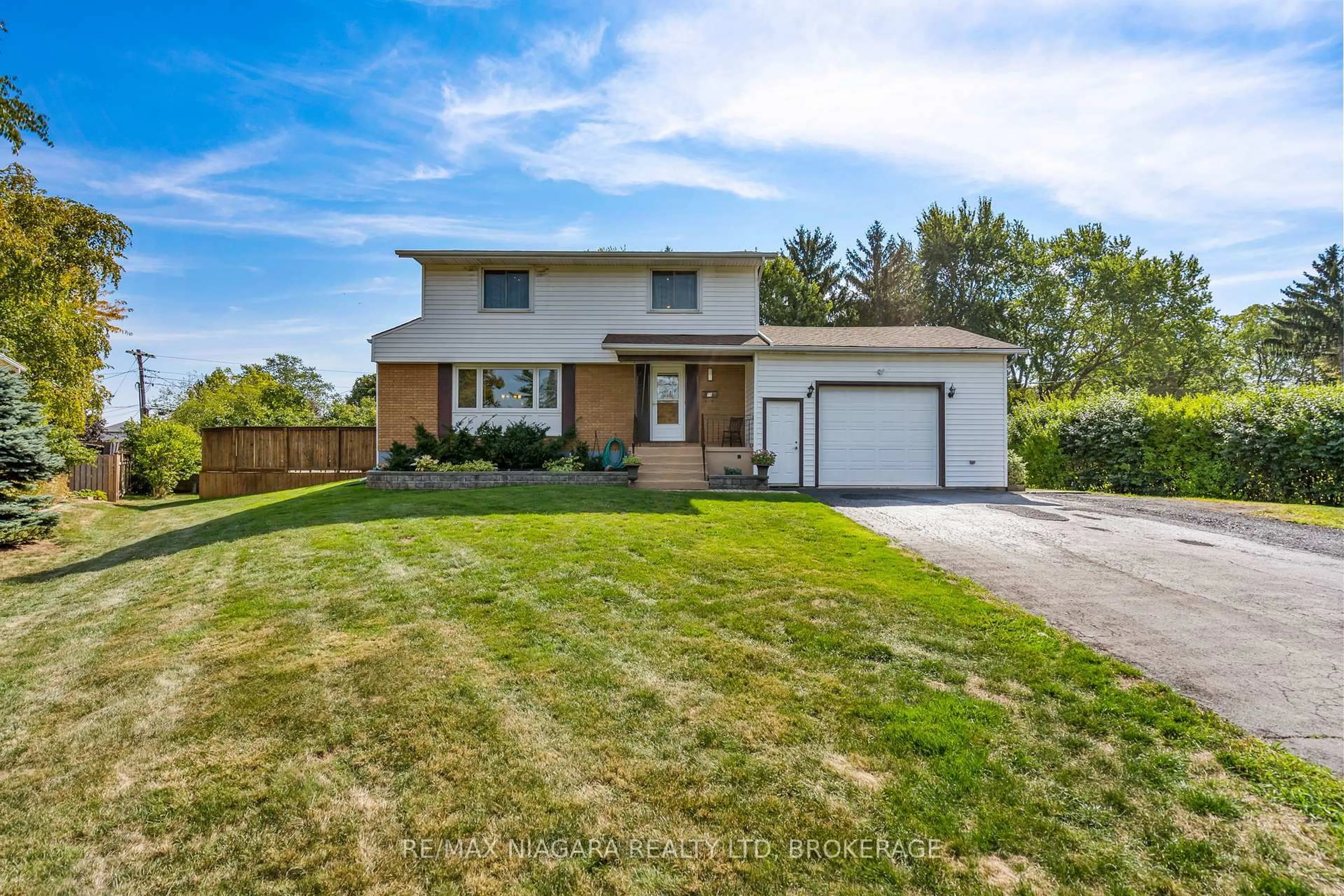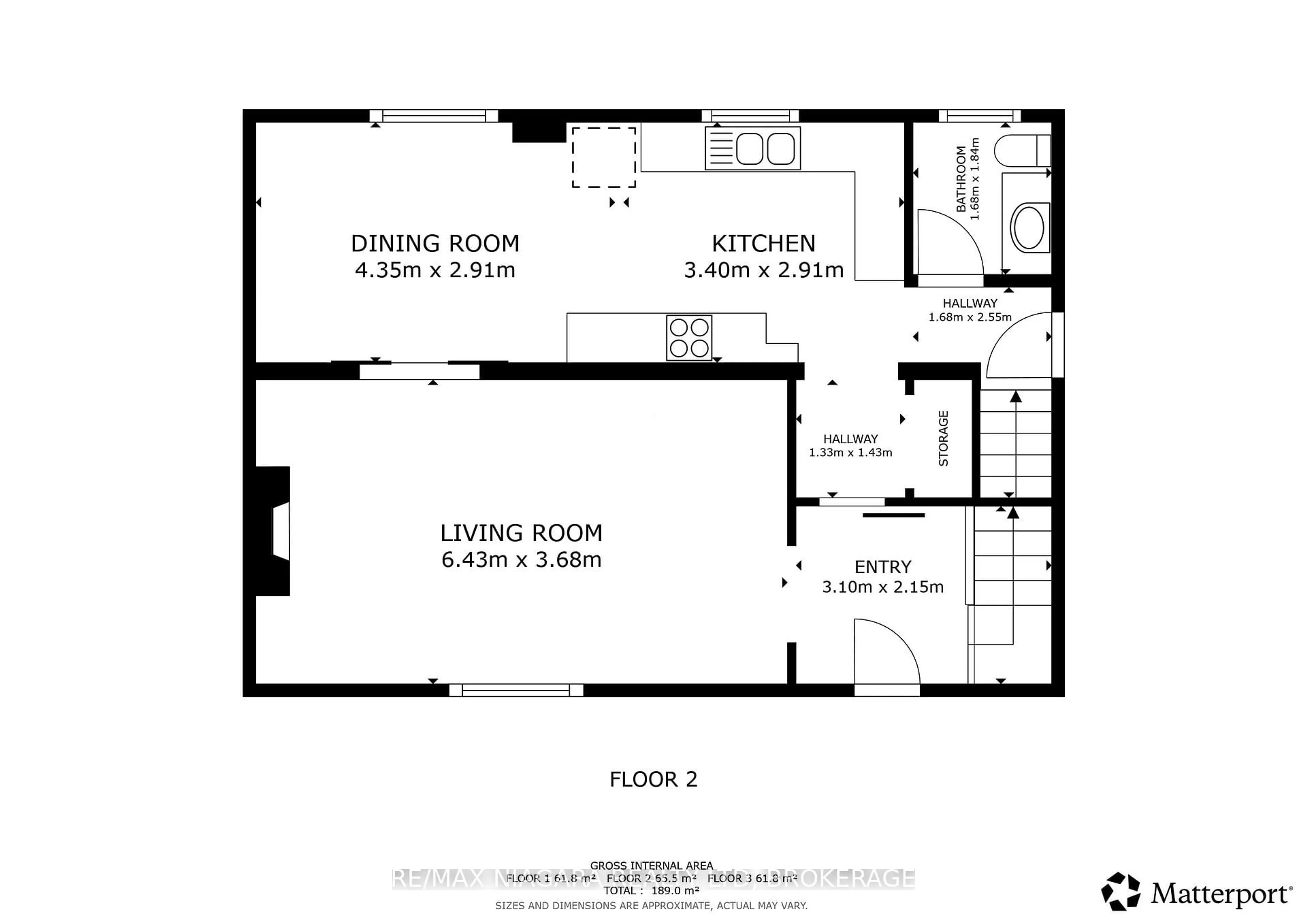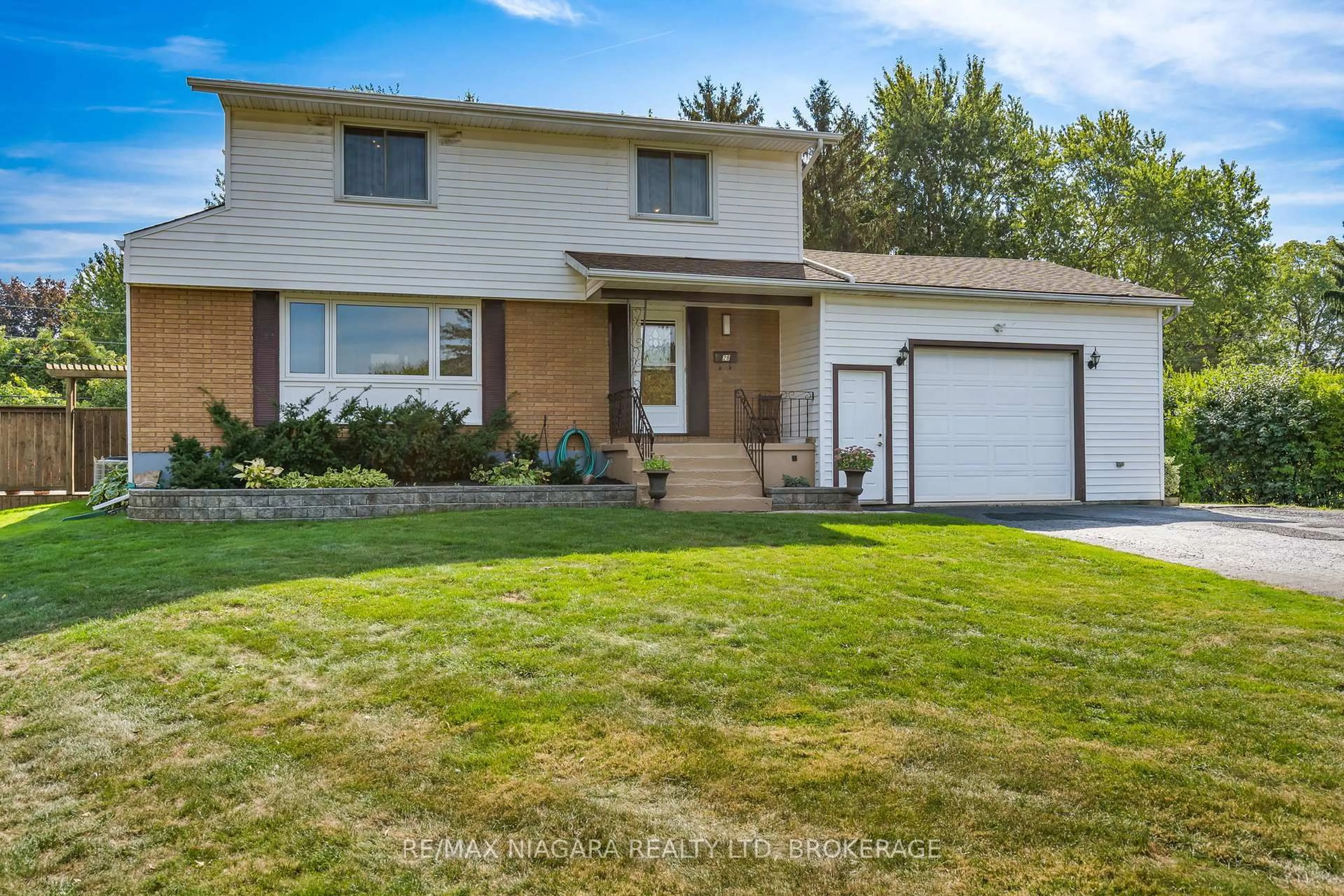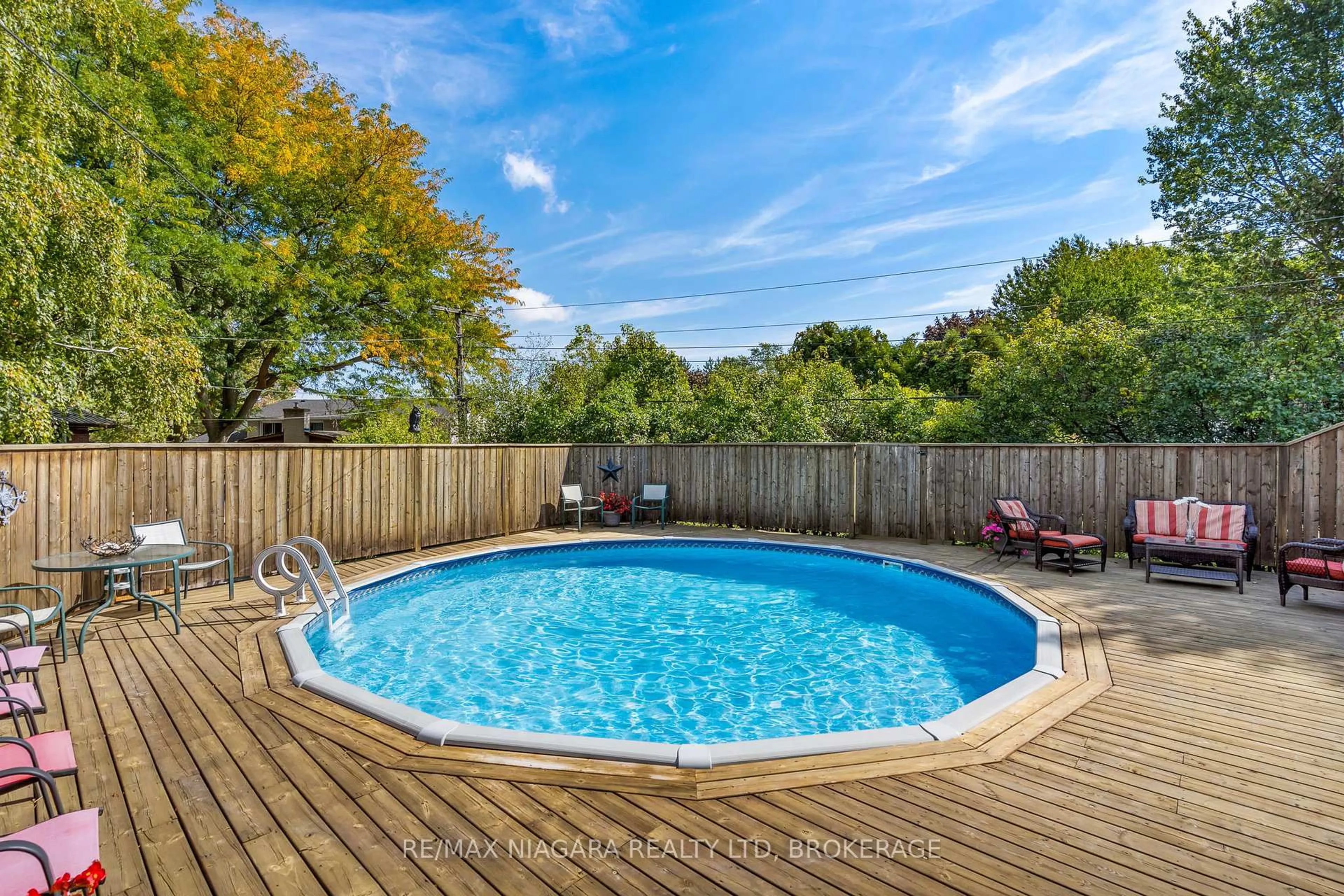28 Thorncrest Rd, Port Colborne, Ontario L3K 5C6
Contact us about this property
Highlights
Estimated valueThis is the price Wahi expects this property to sell for.
The calculation is powered by our Instant Home Value Estimate, which uses current market and property price trends to estimate your home’s value with a 90% accuracy rate.Not available
Price/Sqft$658/sqft
Monthly cost
Open Calculator
Description
Calling all families!! Natural 4 bedroom 2 storey home with a backyard oasis in one of Port Colborne's most desirable neighbourhoods. This home will fill your needs long after the kids have grown. Four bedrooms and the main bath are in the upper level with plenty of closet space. The 4th bedroom is a great den or play room too! On the the main floor enjoy your gorgeous kitchen with stone counters, gas stove, tons of gorgeous cabinets and spacious dining area with glass doors to your incredible rear yard. The covered custom gazebo even has panels to allow for year round use. Enjoy endless days in your pristine pool with wrap around decking and seating. Don't forget the lower level with your huge family room, bright laundry room and cantina for all your Fall harvest. The attached garage currently looks like a workshop but the hideaway room off the back of the garage might be large enough for your craft needs and you can actually park in the garage!! Enjoy all that Port Colborne and the Niagara Region has to offer including multiple golf courses, hiking trails, wineries, craft breweries, amazing restaurants, unique boutiques and inviting beaches!
Property Details
Interior
Features
Main Floor
Living
6.43 x 3.68Kitchen
3.4 x 2.91Dining
4.35 x 2.91Bathroom
1.84 x 1.682 Pc Bath
Exterior
Features
Parking
Garage spaces 1
Garage type Attached
Other parking spaces 4
Total parking spaces 5
Property History
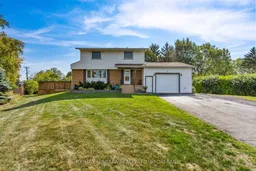 38
38
