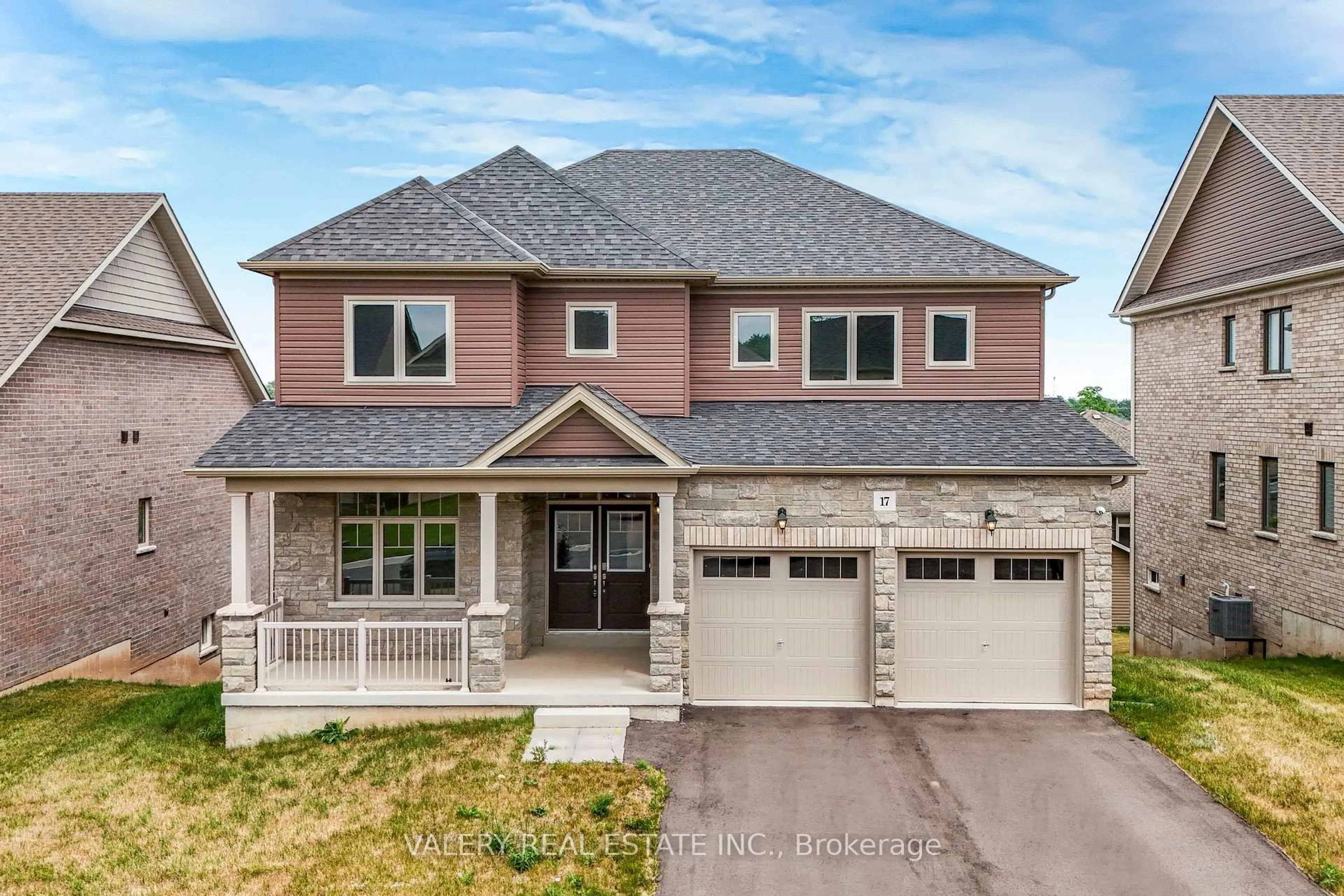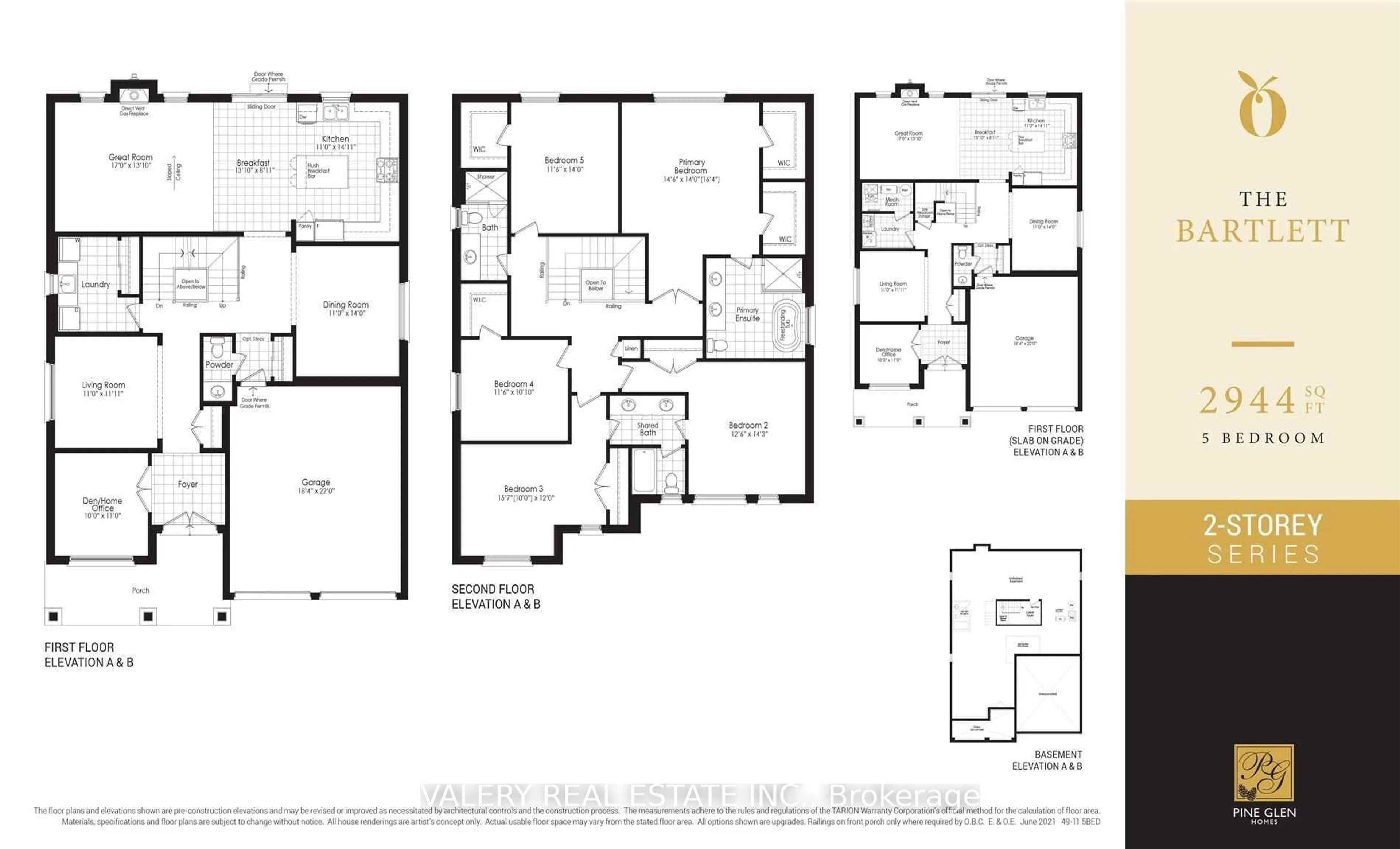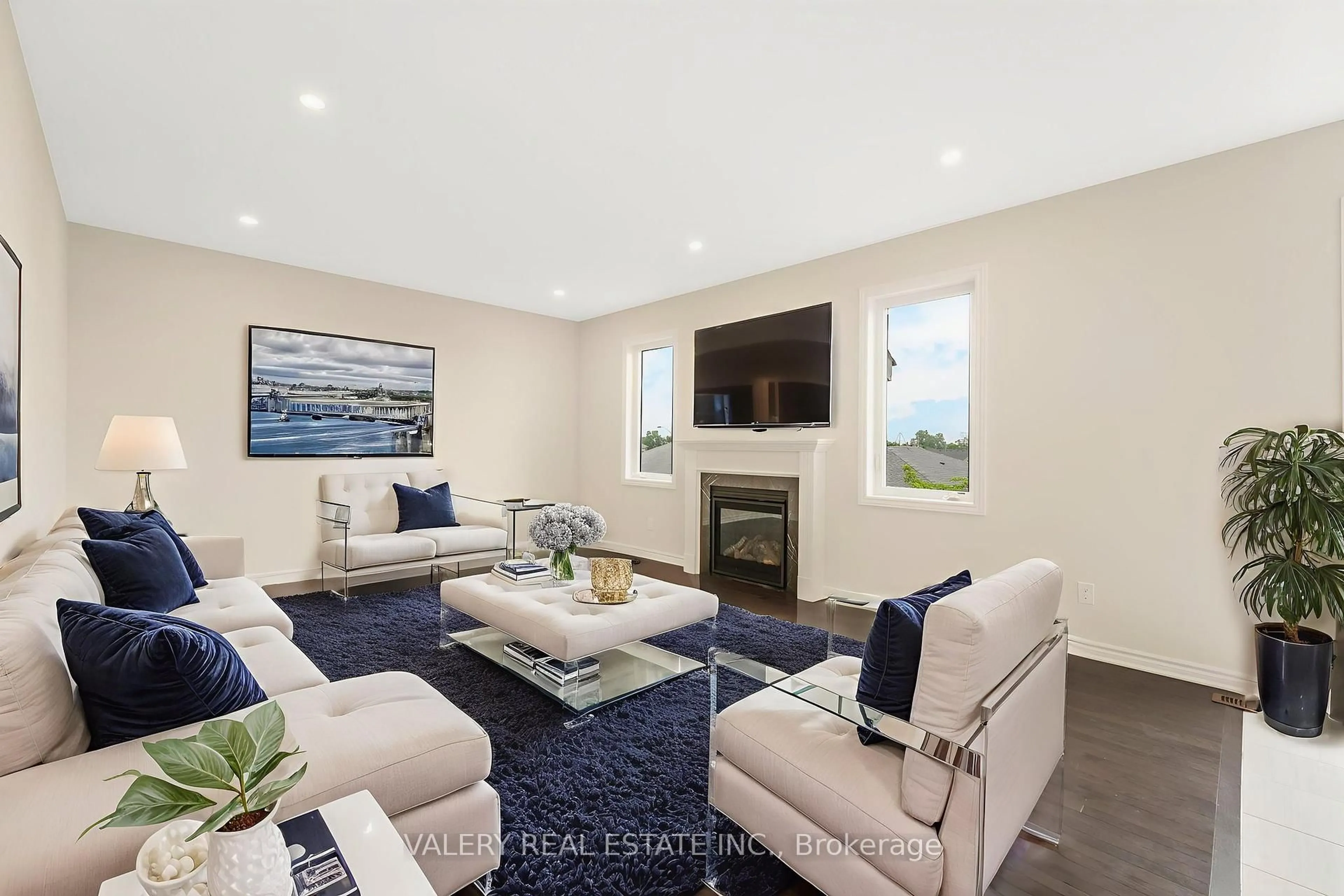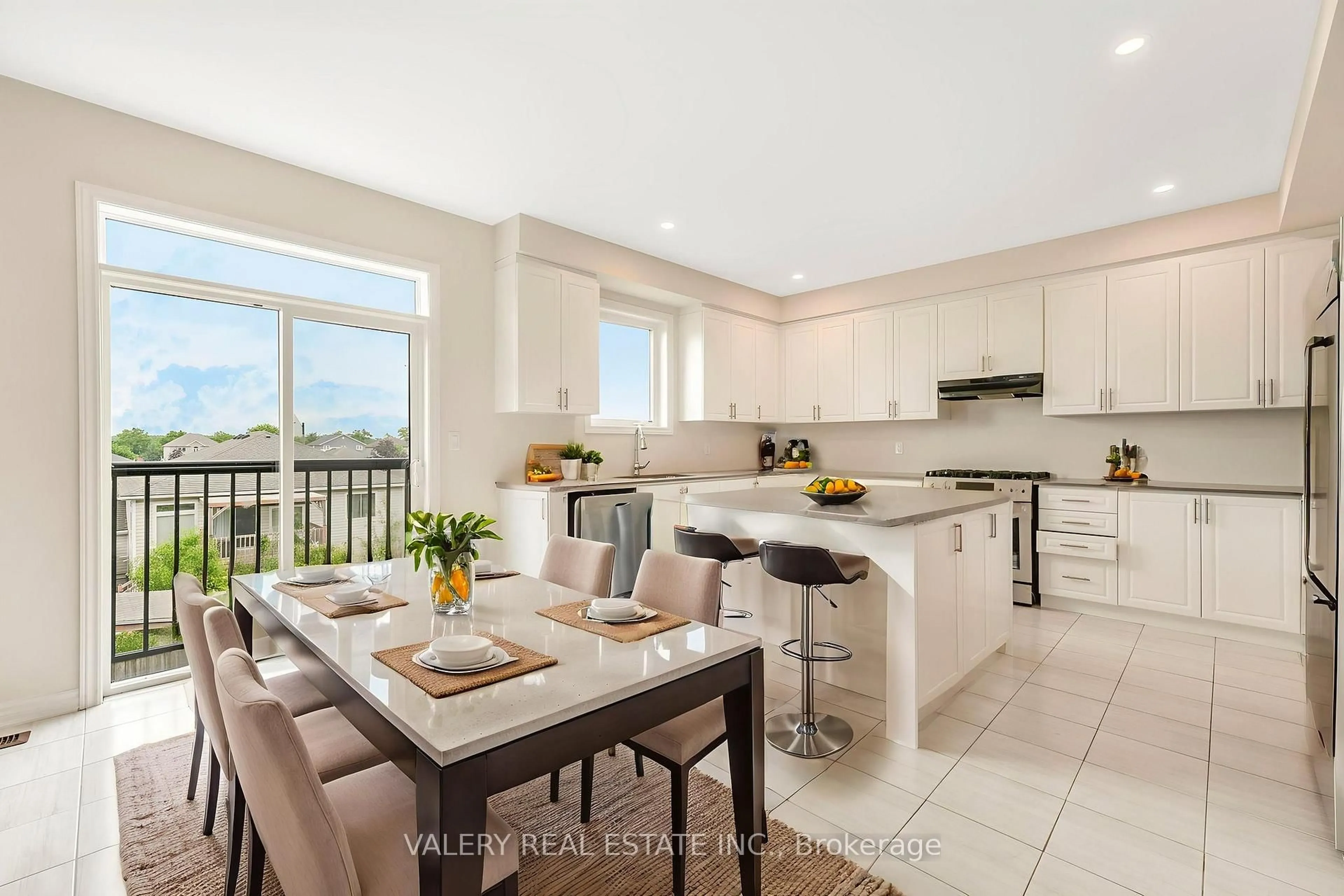17 Oriole Cres, Port Colborne, Ontario L3K 6E2
Contact us about this property
Highlights
Estimated valueThis is the price Wahi expects this property to sell for.
The calculation is powered by our Instant Home Value Estimate, which uses current market and property price trends to estimate your home’s value with a 90% accuracy rate.Not available
Price/Sqft$293/sqft
Monthly cost
Open Calculator
Description
Welcome to 17 Oriole Crescent in Port Colborne, showcasing the popular Bartlett floor plan by Pine Glen Homes. This beautifully designed 5-bedroom, 3-bathroom detached home offers nearly 2,900 sq ft of bright, open-concept living space, perfect for modern families. Just 1.5 years old, the home features large windows, a chef-inspired kitchen with quartz countertops, and seamless flow for entertaining. The walk-out basement provides endless potential for an in-law suite, home gym, or recreation area. Ideally located in a peaceful, family-friendly neighborhood, this home is just minutes from the shores of Lake Erie and the areas scenic beaches perfect for summer living. Enjoy the best of both comfort and lifestyle in one of Port Colborne's most desirable new communities.
Property Details
Interior
Features
Main Floor
Living
3.39 x 3.35Dining
4.27 x 3.35Great Rm
5.18 x 3.96Kitchen
4.27 x 3.35Exterior
Features
Parking
Garage spaces 2
Garage type Attached
Other parking spaces 2
Total parking spaces 4
Property History
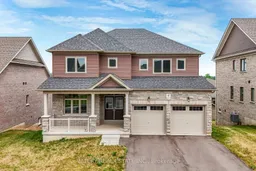
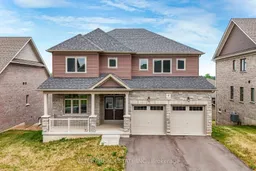 50
50
