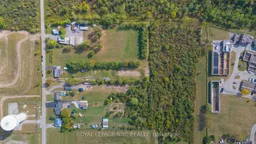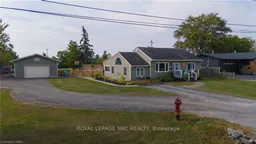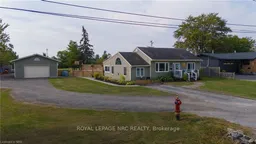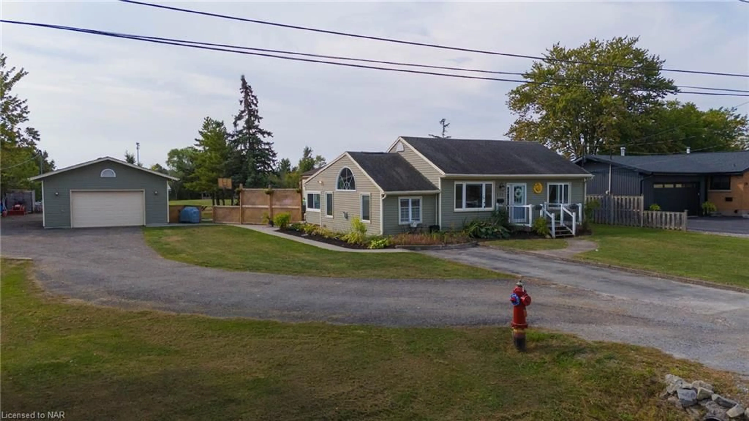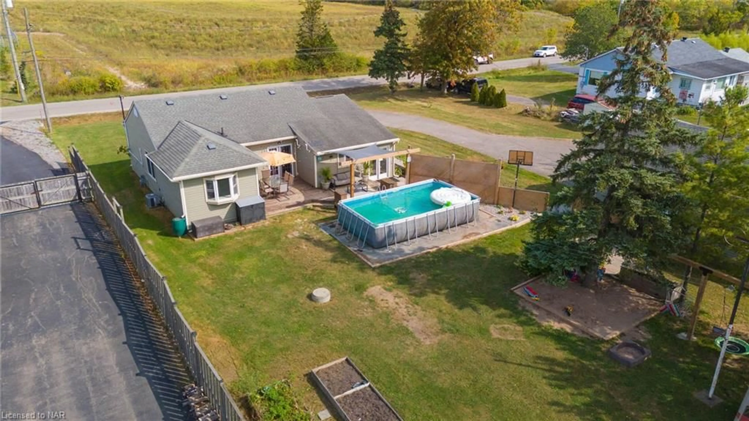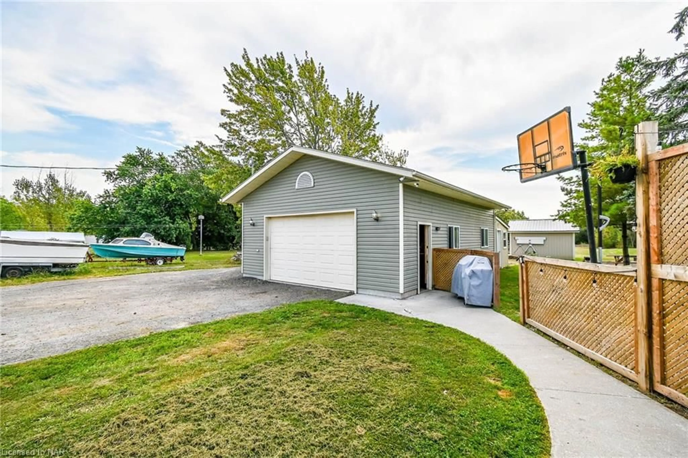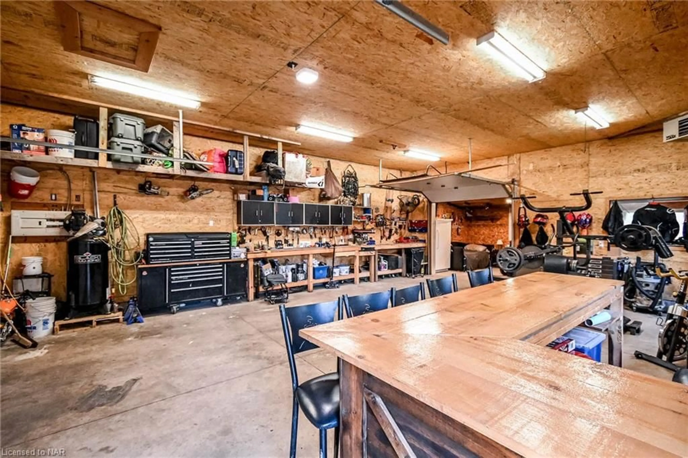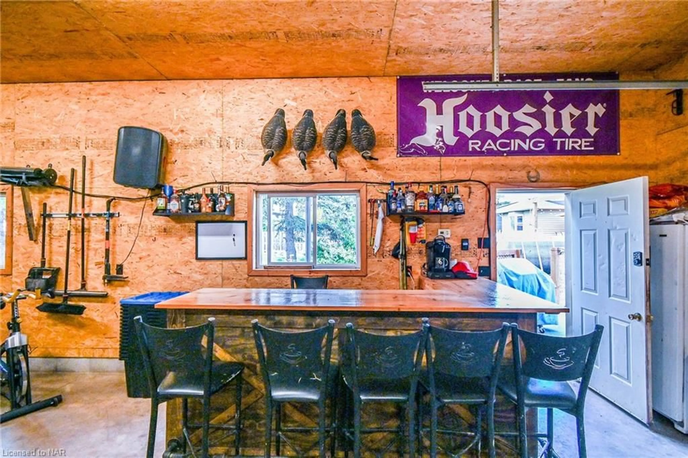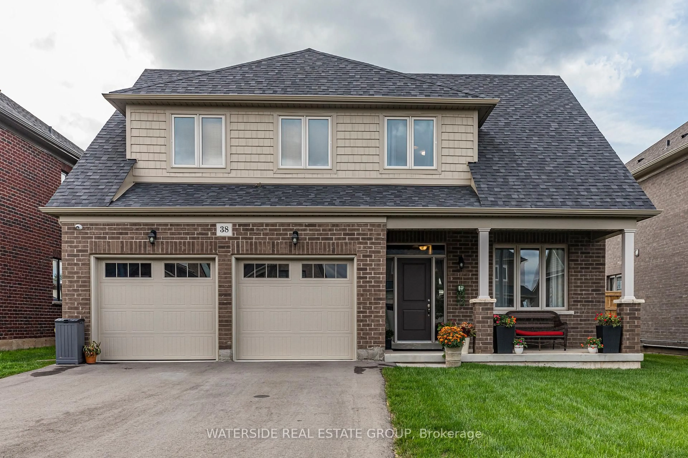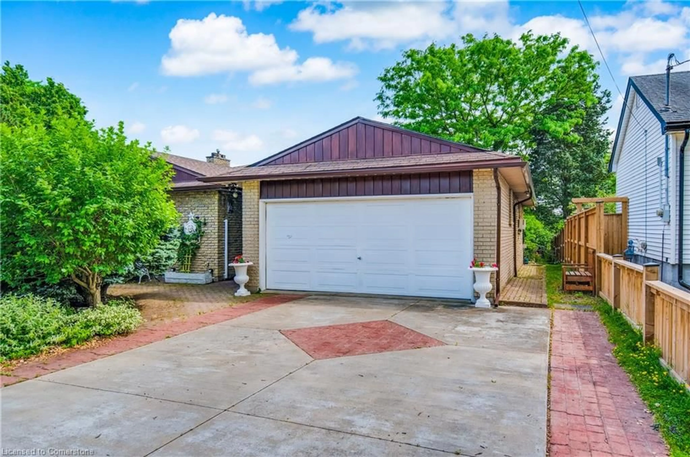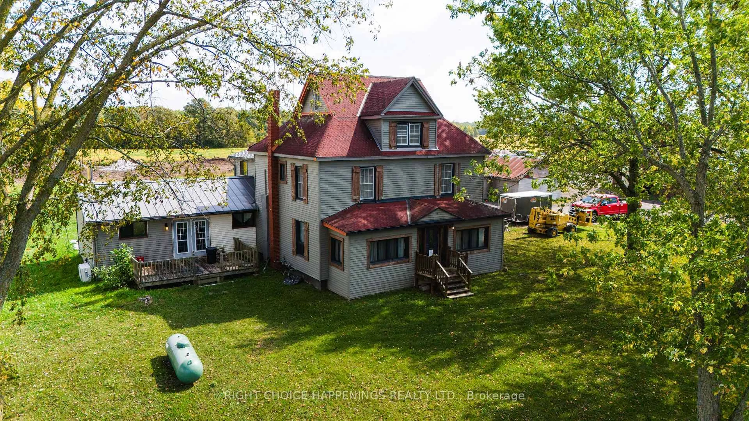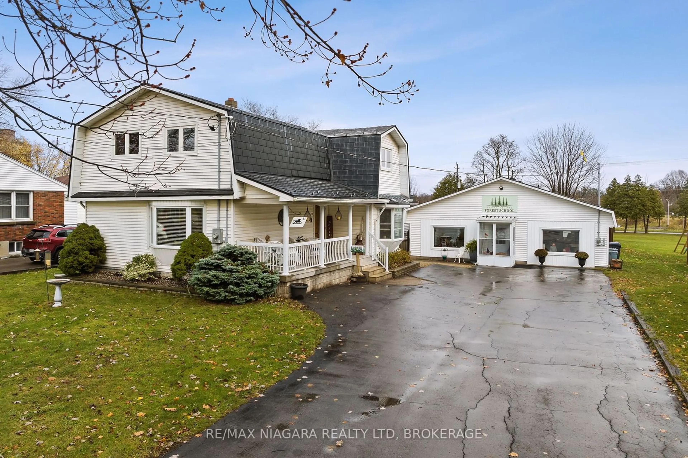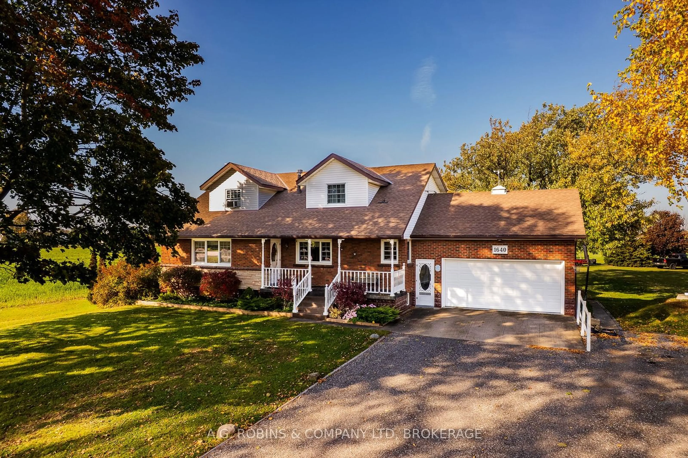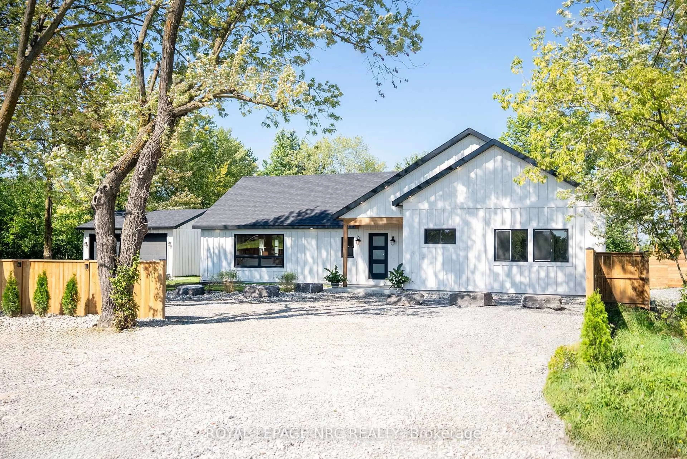172 Barrick Rd, Port Colborne, Ontario L3K 4B4
Contact us about this property
Highlights
Estimated valueThis is the price Wahi expects this property to sell for.
The calculation is powered by our Instant Home Value Estimate, which uses current market and property price trends to estimate your home’s value with a 90% accuracy rate.Not available
Price/Sqft$557/sqft
Monthly cost
Open Calculator
Description
Country living, in the City! Welcome to 172 Barrick Road in Port Colborne. This property really has it all and its hard to believe its within the town limits. Situated on 1.7 acres you have an oversized 24x42 heated & insulated shop, room for the bar, gym, toys, tools and more. If that wasn't enough, you have a bonus 2 car garage outback as well for even more storage. The dirt bike track is ready to go with mini-hills and some bush to rip through! The house is a 1,300 sqft, 3 bedroom bungalow that was updated in 2019 with a new furnace, AC, hot water on demand and a new kitchen including an oversized island with quartz counters. You'll love the vaulted ceilings with wood accents & gas fireplace for cozy fall nights in the living room and all of the natural light throughout the house. The laundry is easy access off of the open concept kitchen/dining room. The septic was pumped in July this year and it is on City water. If you're looking for easy highway access, close to grocery stores & schools, but still private enough with room for the toys, you will not want to miss out on this property.
Property Details
Interior
Features
Main Floor
Living Room
21.11 x 9.09Laundry
7.07 x 9.07Mud Room
7.05 x 6.09Bathroom
4-Piece
Exterior
Features
Parking
Garage spaces 6
Garage type -
Other parking spaces 16
Total parking spaces 22
Property History
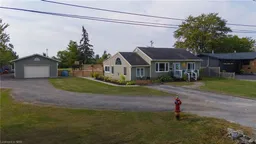 45
45