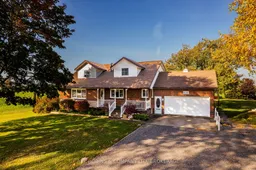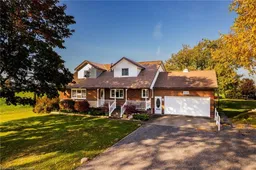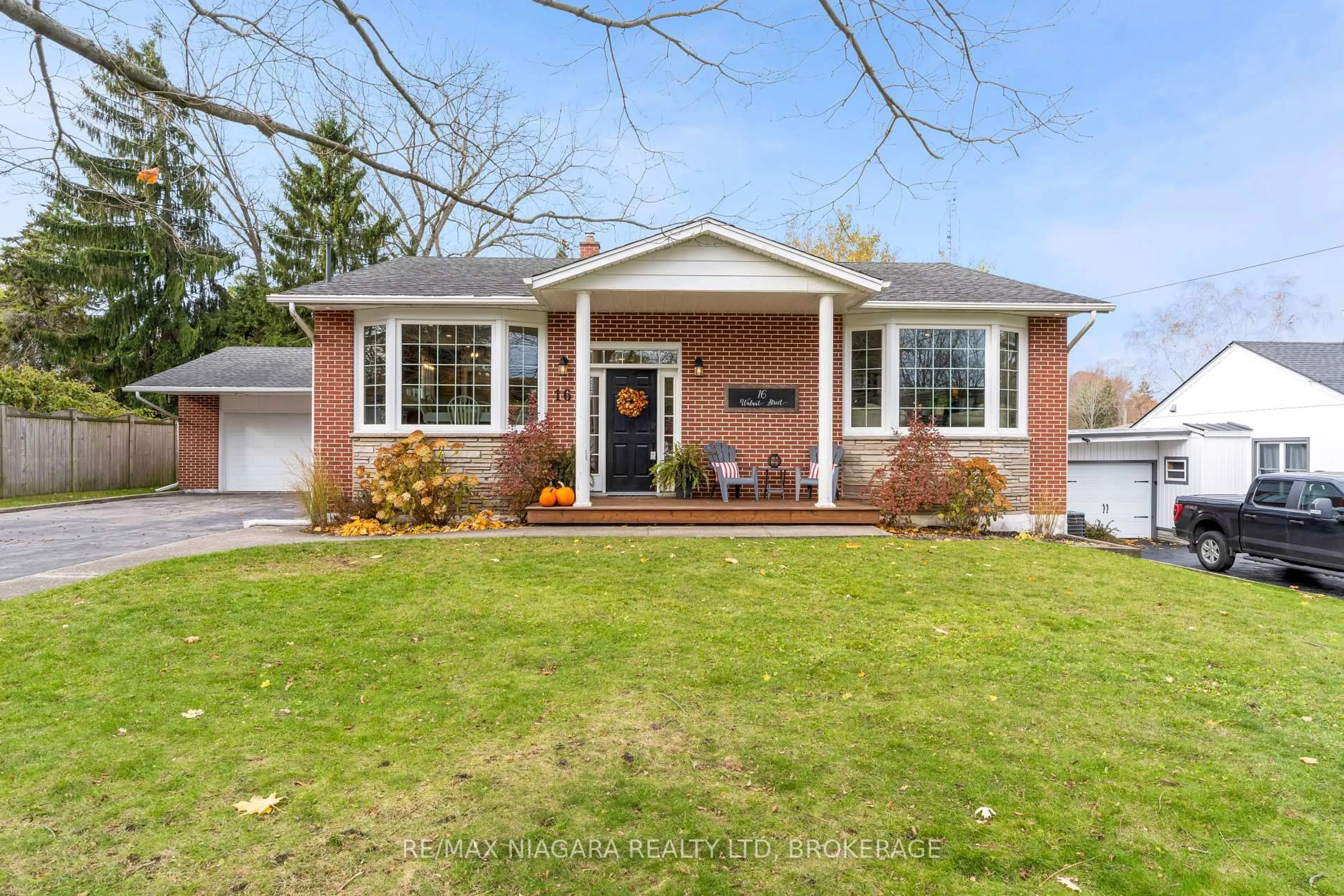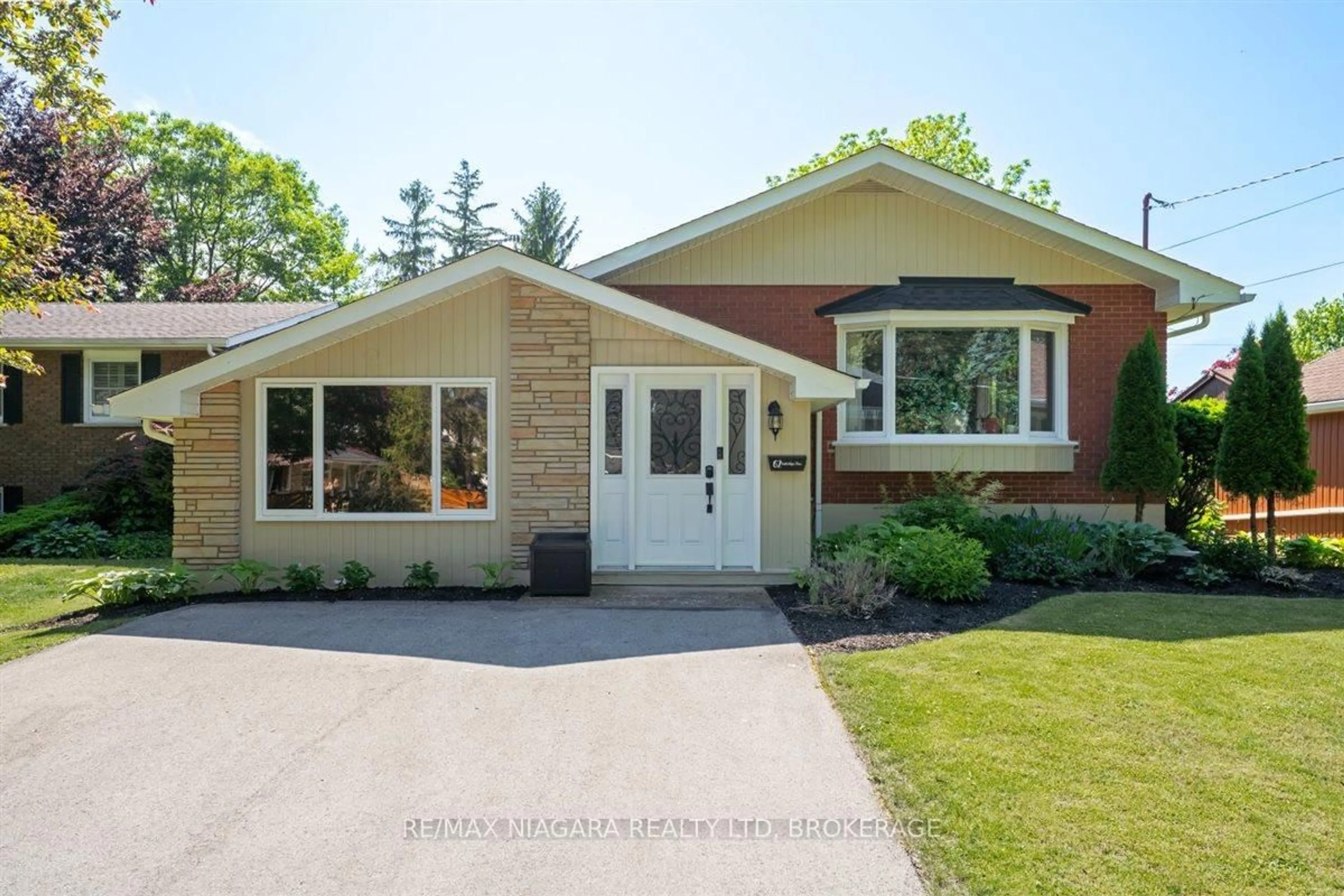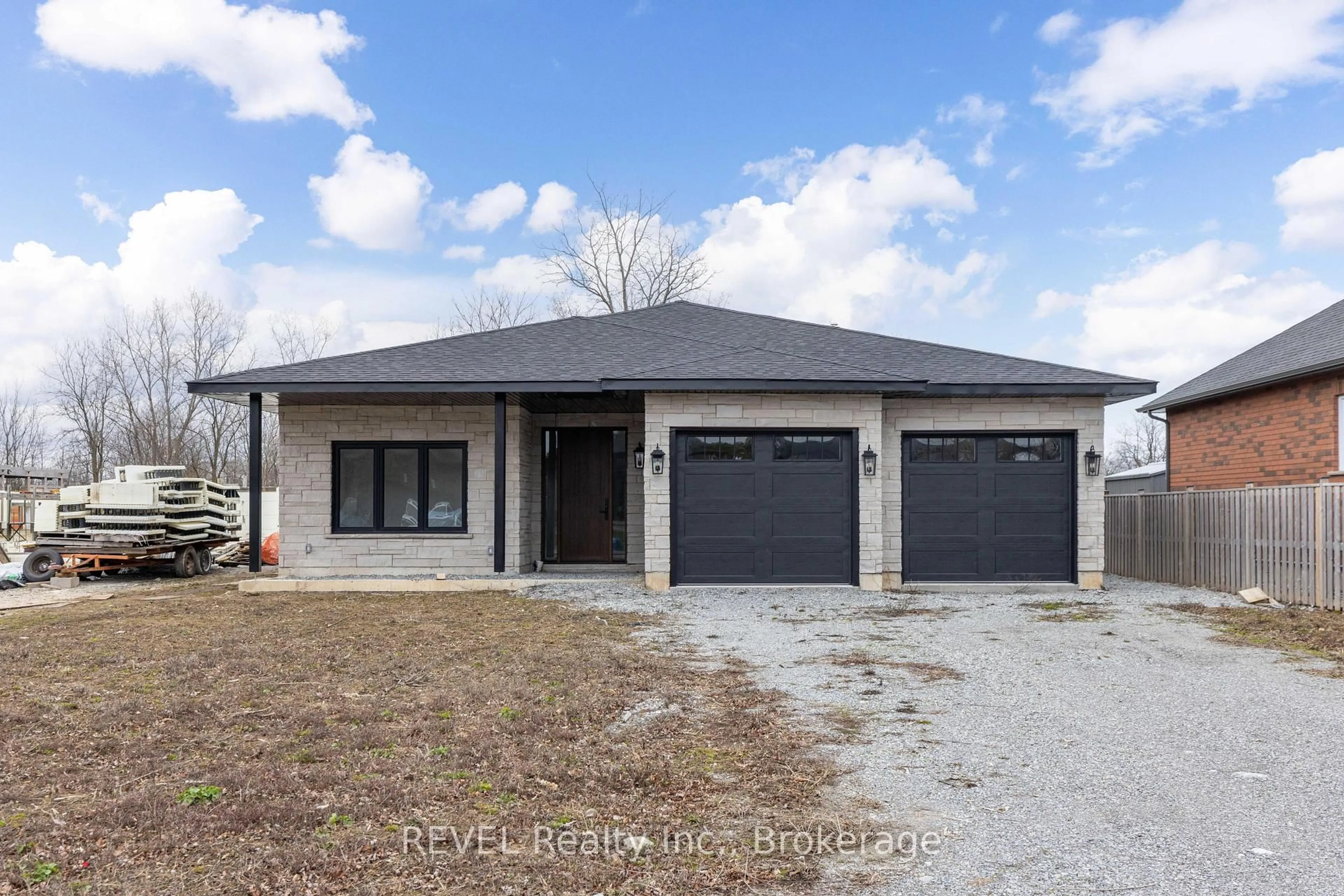MULTI-GENERATIONAL COUNTRY RETREAT or 1 acre HOBBY FARM! Ready to move in and personalize over time. 2 bds on main flr (one currently used as dining rm). Eat in kitchen w/pass-thru to dining rm/living rm. Basement has finished family room w/ gas fireplace & bar, and large unfinished utility room w/laundry. The 2nd flr 664 sq ft accessory suite (built 1997) has both interior & exterior access via the kitchen/foyer. 1 bed plus a den that can easily be converted to 2nd bed, currently used for one as is. Livingroom/diningroom w/ gas fireplace, and 4 pc bath. Eat in kitchen has the separate entrance to small deck overlooking farm fields and stairs leading to the yard. Then! You have the double attached garage 21x18ft -PLUS a BEAUTIFUL RED BARN 29X19ft w/stand up loft, a 19X15 ft insulated addition (fits two light weight cars) w/hydro, and a lean-to. Then look around you! Views of horses and farm fields, and of course you're own new red barn! 3000 gallon cistern 2016, 25 ft bored well currently used for irrigation only. Central Vac 2020, windows 2010.
Inclusions: washer, dryer, b/I oven, refrigerator, gas stove, basement bar fridge, 2 window AC units, garage shelving, garden bench swing
