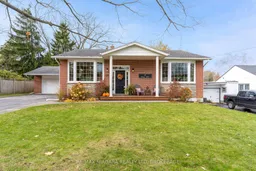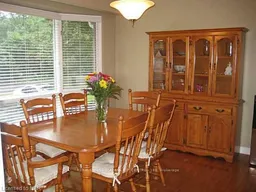Do not miss this opportunity! 16 Walnut is a beautifully maintained 1,533 sf bungalow, just steps from Lake Erie. This warmly inviting and meticulously cared for home offers comfortable, functional living - perfect for any generation. The mature, fully fenced backyard features a charming patio and covered space ideal for relaxing or entertaining on summer evenings. Inside, the main floor includes three well-sized bedrooms and a bright, spacious kitchen designed for both everyday family meals and hosting. A lovely bay window enhances the living room, filling the space with natural light and adding to its cozy, welcoming feel. The finished lower level provides exceptional additional living space, including a large open family/games room, office, bonus room, 2 pc bath, and a large, finished laundry room. The double garage is heated and exceptionally organized with multiple workbenches and cabinets; it also features hot and cold running water and a floor drain. Move-in ready and just moments from the lake, this home offers comfort, charm, and room to grow.
Inclusions: Fridge, Stove, Built-in Microwave, Dishwasher, Washer, Dryer, Pool Table





