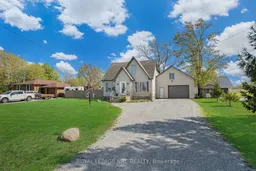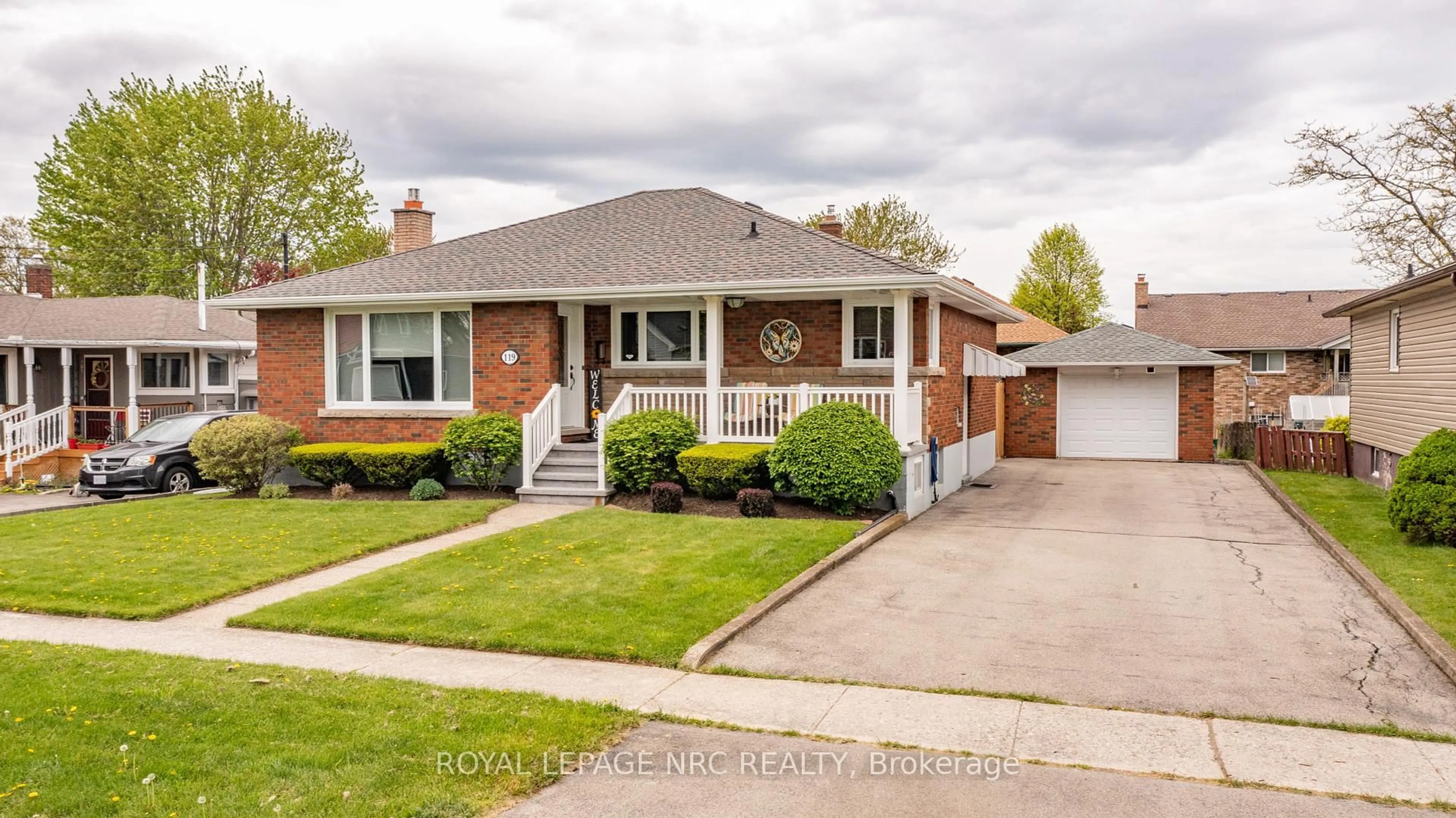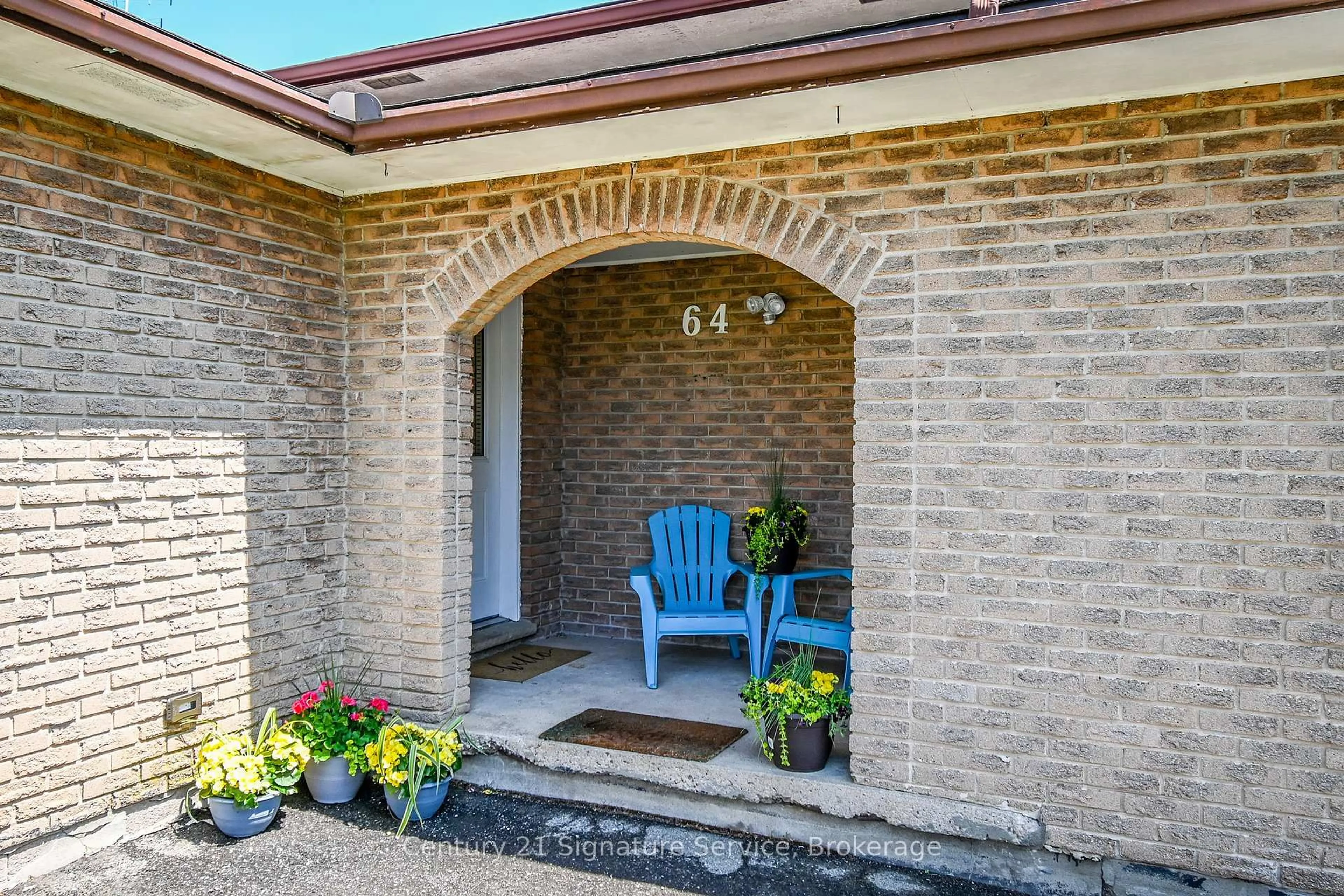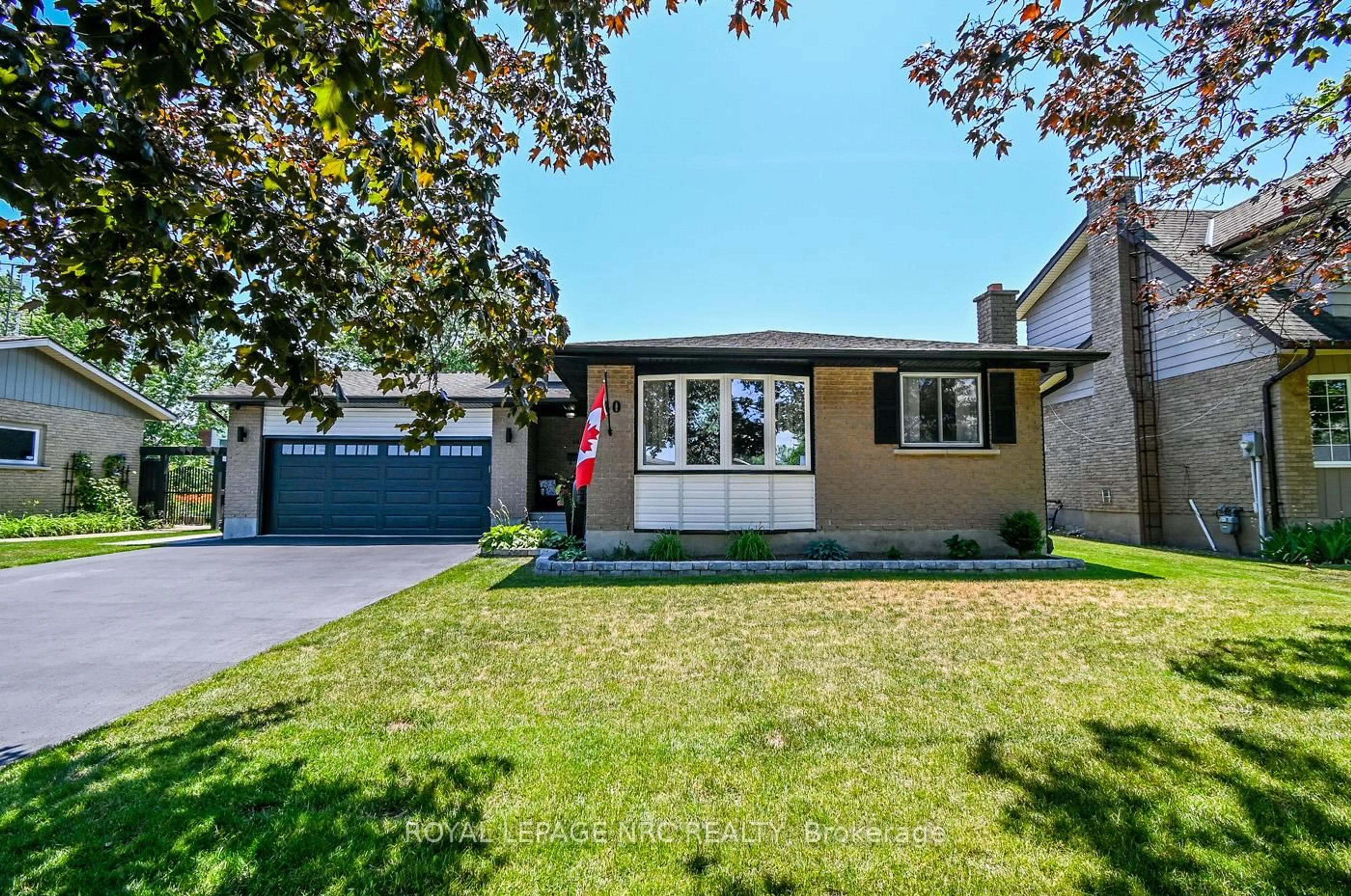Welcome to 769 Killaly Street East, Port Colborne! This spacious family home offers 5 bedrooms and 3 full bathrooms, providing plenty of room for the whole family. The layout includes 1 bedroom on the main floor, 3 on the second level, and 1 in the fully finished basement. Enjoy the bright, open-concept kitchen updated in 2019 and huge island with patio doors leading to a large deck that overlooks your own slice of the countryside. A standout feature is the impressive 850 sq. ft. attached garage/workshop, perfect for the handyman or hobbyist. Situated on 1.15 acres, this property gives you space to spread out while still being conveniently close to shops, schools, hospitals, Lake Erie, and just a short drive to Highway 406 and the QEW. You're never far from everything you need, yet can enjoy the peace and privacy of country living.This home offers exceptional value, basement fully redone in 2024, furnace 2022, UV system plus water softner 2022, upgraded electrical panal 200 amp in 2021, garage with 100 amp sub panel, chicken coop 40 amps as well as the shed/gym 100 amps. Book your showing today. You wont be disappointed!
Inclusions: Fridge, Stove, Hood Range, Dishwasher
 50
50





