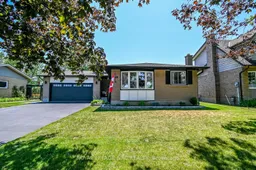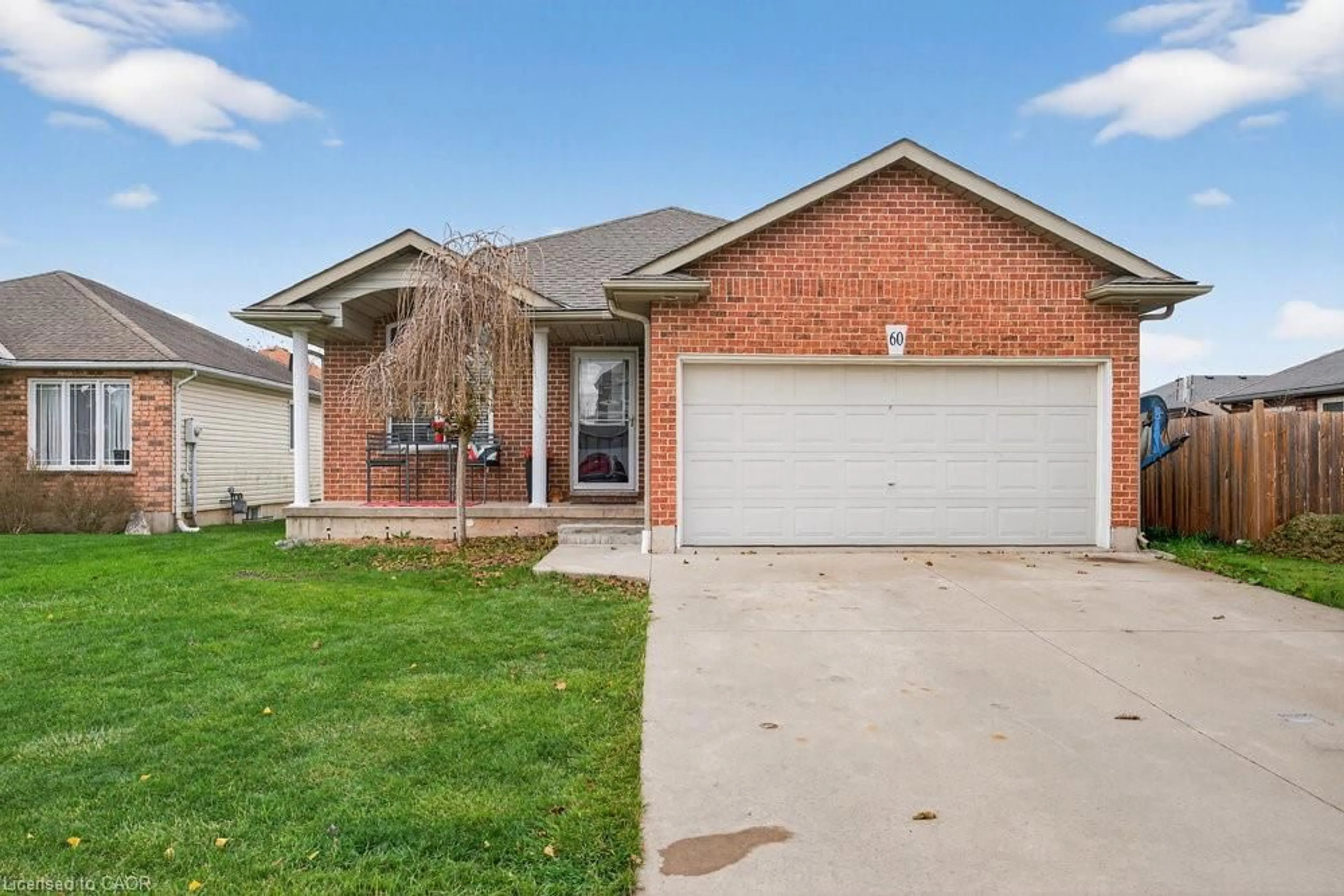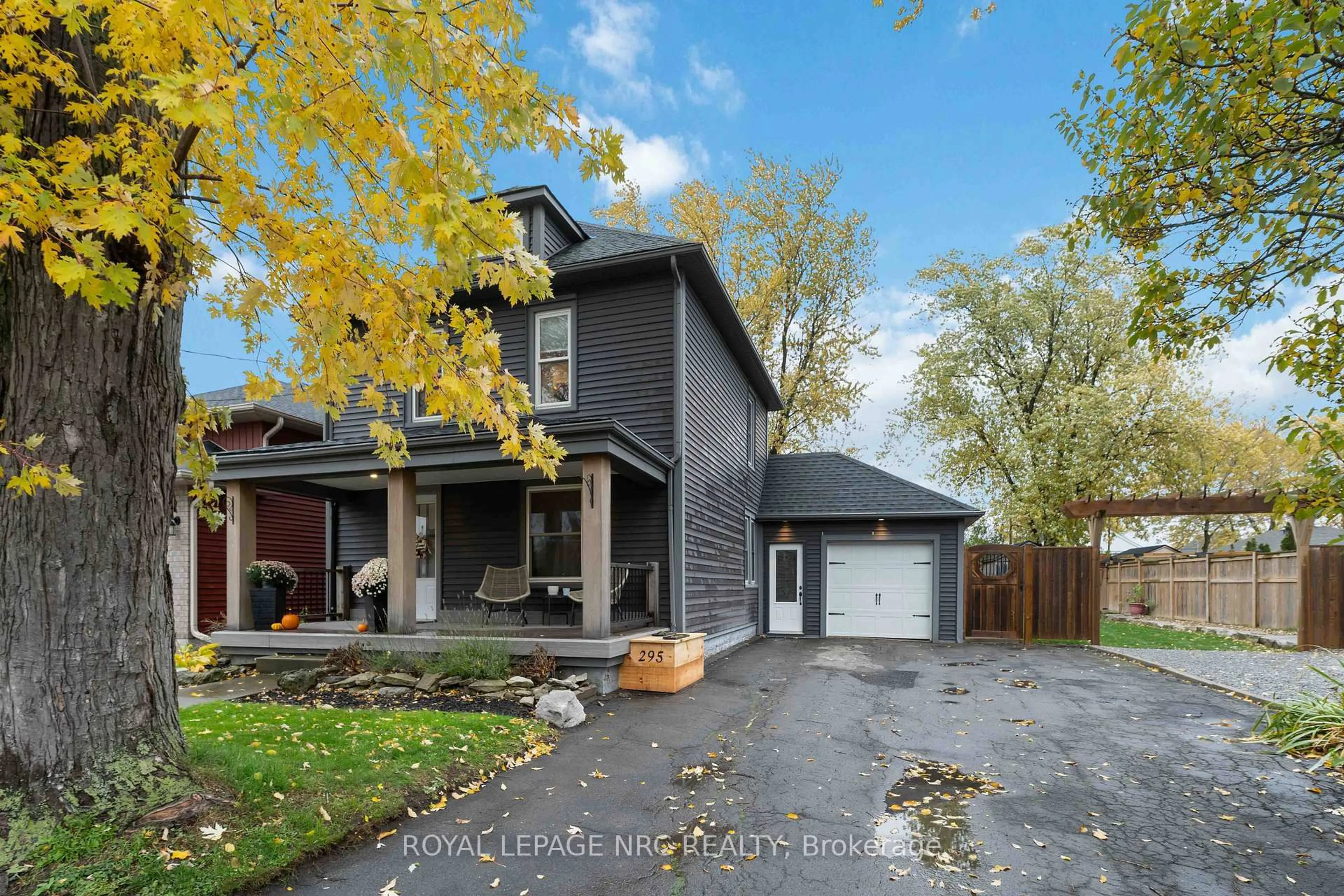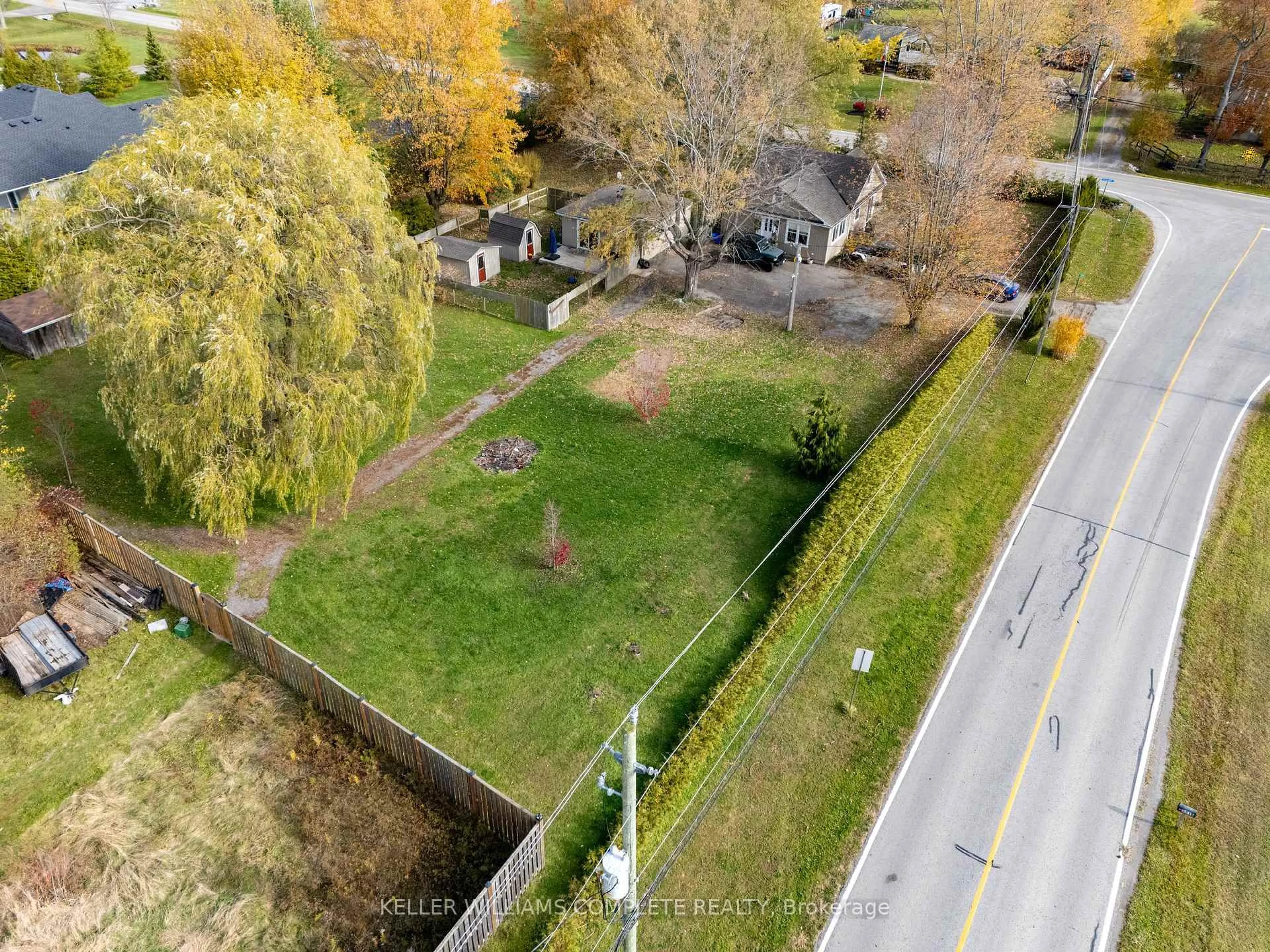Welcome to 40 Elmvale Crescent, the perfect blend of space, style, and comfort for your growing family. This bright and welcoming 3-bedroom, 2-bathroom backsplit offers nearly 1,600 sq ft of finished living space much larger than it appears! Step inside to find a sunlit living room that flows seamlessly into a dining area made for family dinners and celebrations. Upstairs, you'll find three bedrooms, including an oversized primary suite, plus a full 4-piece bathroom. The fully finished lower level offers even more living space, with a bonus 3-piece bathroom, and walkout access to the backyard your personal summer retreat! Entertain with ease thanks to the covered BBQ station, interlock patio, and lounging area with a mounted TV, perfect for watching the big game with friends and family. Additional features include an attached 2-car garage, ample parking, and a long list of recent updates: siding, soffits, fascia, eaves, electrical, hot water tank, driveway, exterior landscaping, and more giving you peace of mind for years to come. Whether you're hosting summer get-togethers or enjoying a quiet night in, this home is ready to welcome you. This is 40 Elmvale Crescent where your next chapter begins.
 45
45





