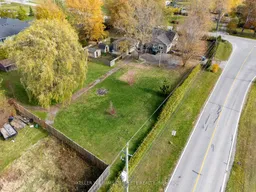Welcome to this beautiful home in the quiet Sherkston area, perfectly situated on just under 2 acres. The main house boasts a spacious, updated kitchen with two large islands-one located in the dining area, perfect for entertaining. The kitchen seamlessly flows into the bright and airy living room, featuring large windows and sliding doors that open to your private yard. On the main level, you'll also find a large washroom, the primary bedroom, and main-floor stackable laundry. Upstairs, discover a second bedroom and a cozy seating area that could easily serve as an additional room. But that's not all! The former two-car garage has been thoughtfully converted into a separate living suite, complete with its own living room, kitchen, bedroom, and 3-piece bathroom. It even includes a 200-amp panel and natural gas furnace, making it fully independent-a perfect space for guests, in-laws, or rental income. Enjoy a private yard surrounded by mature trees, offering both space and tranquility. This property is a rare opportunity that combines versatility, charm, and privacy-don't miss out!
Inclusions: Negotiable




