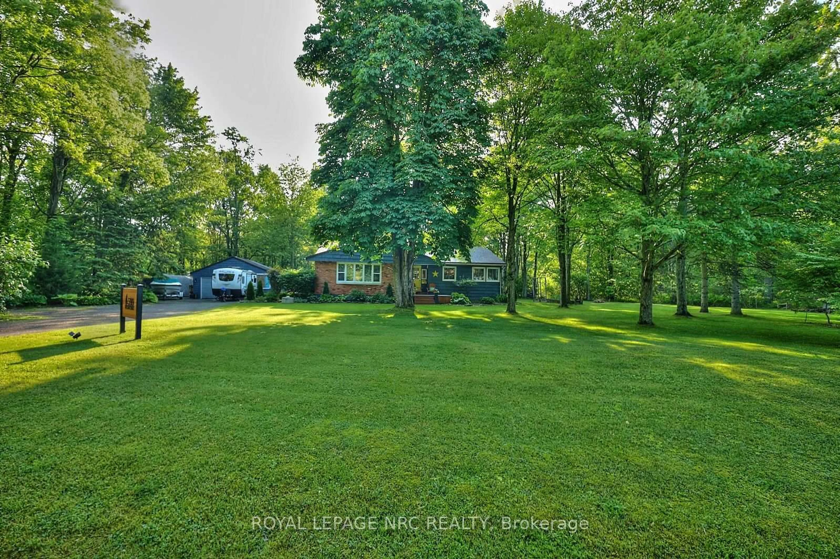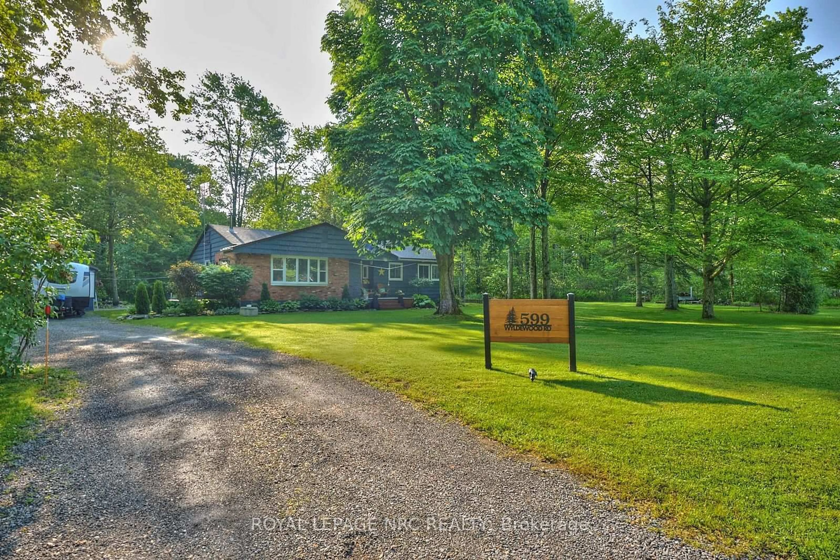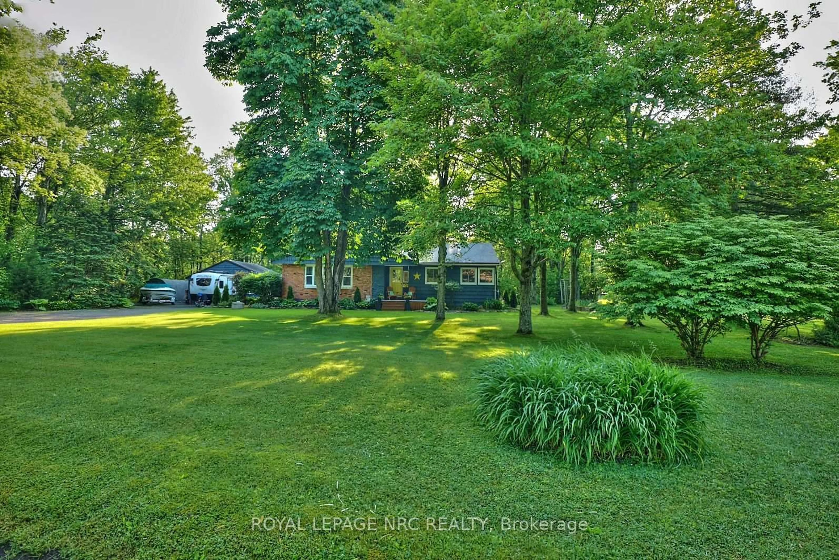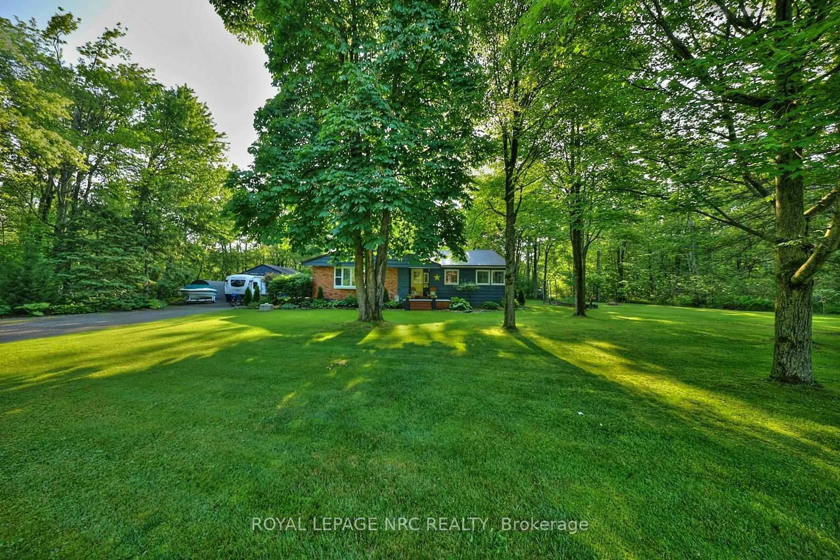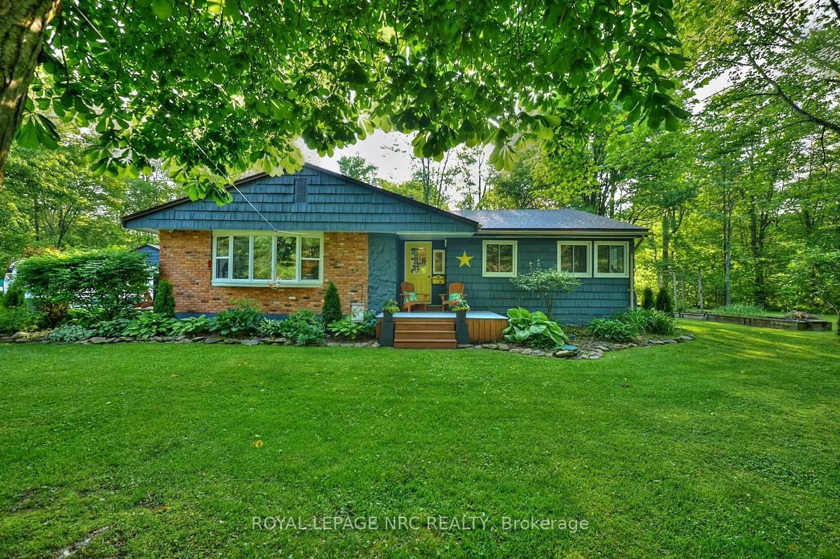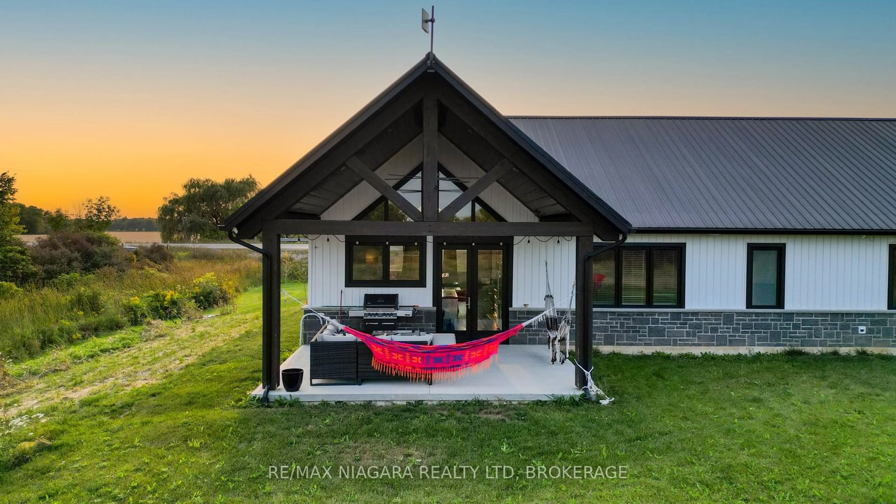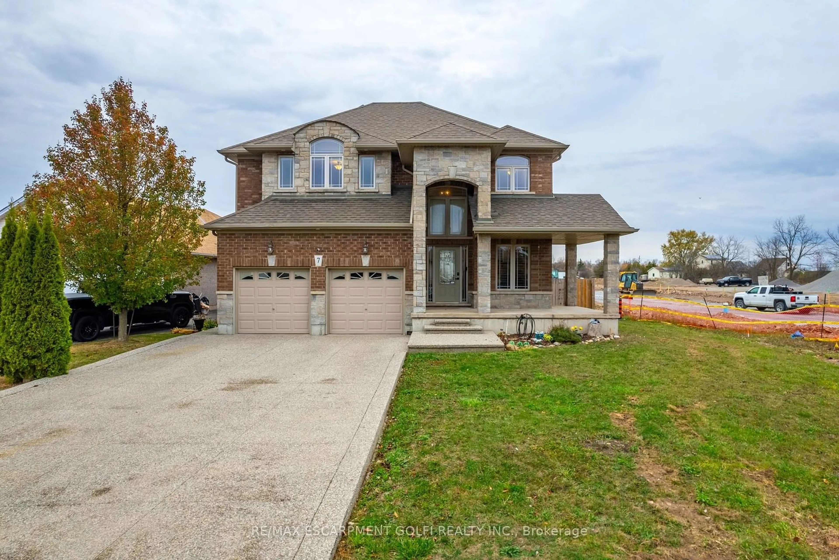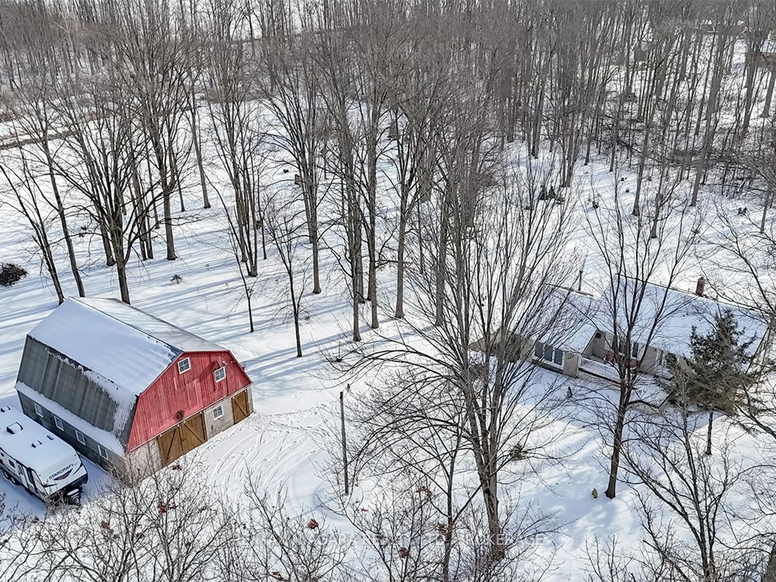599 Wyldewood Rd, Port Colborne, Ontario L0S 1R0
Contact us about this property
Highlights
Estimated valueThis is the price Wahi expects this property to sell for.
The calculation is powered by our Instant Home Value Estimate, which uses current market and property price trends to estimate your home’s value with a 90% accuracy rate.Not available
Price/Sqft$513/sqft
Monthly cost
Open Calculator
Description
Welcome to one of the most charming and well-loved properties on the street just steps from the sandy shores of Sherkston Beach! Set on a huge, private lot with incredible frontage, this 4-season home is a nature lover's dream. The expansive lot extends to include the tranquil treed area that surrounds the perimeter of the property, providing a natural, private oasis. Watch deer, birds, and bunnies right from your backyard deck while enjoying the peaceful cottage-like setting. Inside, you'll find 3 spacious bedrooms, 1.5 baths, main floor laundry, and a cozy living area warmed by forced air heating and a wood-burning stove perfect for reducing heating costs and keeping the home warm during power outages. The eat-in kitchen features a butler's pantry, providing extra prep and storage space. The insulated and heated crawl space adds year-round comfort and efficiency. In the summer, enjoy central air, the beach or take a dip in the above-ground pool with surrounding deck to keep cool. There's still plenty of time to move in and enjoy the beautiful summer season here, with flexible closing available! Take a short walk or hop on a golf cart for a quick ride to the beach (500ft away) or the Friendship Trail! Enjoy reliable high-speed connectivity with Bell Fibe internet services available at the property. 2000-gallon cistern with water delivery allows you to avoid traditional water and sewage bills another great cost-saver. Additional features include an owned hot water heater, septic system, detached 1-car garage with adjoining sunroom, and even a tractor to help maintain the expansive yard. Pride of ownership shines throughout. This is a move-in-ready, all-season retreat you won't want to miss!
Property Details
Interior
Features
Main Floor
Kitchen
5.91312 x 2.5908B/I Dishwasher / B/I Microwave / Pantry
Living
8.47344 x 1.31064Bay Window / carpet free / Wood Stove
Primary
4.472 x 4.08432Bathroom
2.34696 x 1.402082 Pc Bath / Combined W/Laundry
Exterior
Features
Parking
Garage spaces 1
Garage type Detached
Other parking spaces 5
Total parking spaces 6
Property History
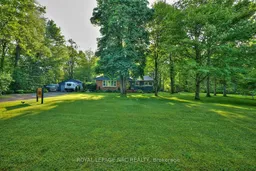 50
50
