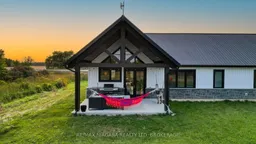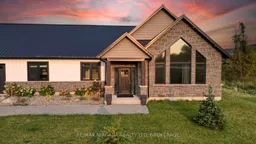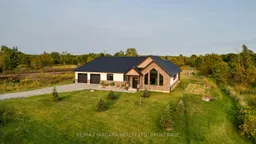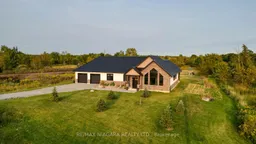A Peaceful Retreat with Modern Convenience! Tucked away on a 1.06-acre lot, this stunning custom-built bungalow offers the perfect balance of privacy and accessibility - just minutes from Port Colborne and Welland. Step inside and feel the warmth of natural light flooding the open-concept living space, where soaring vaulted ceilings create an airy and inviting atmosphere. The heart of the home is the gorgeous kitchen, complete with a spacious island, perfect for family gatherings and entertaining. The primary suite is a true retreat, featuring plenty of closet space and a spa-like bath. Two additional spacious bedrooms, a stylish main bath, and the convenience of main-floor laundry complete the living space. Need extra space? The oversized double garage includes smart garage door openers, secure interior access, and even a bonus attic room - ideal for a home office, hobby space, or extra storage. Built for efficiency and comfort, this home features: Smart LED lighting (kitchen, living room & front exterior), Geothermal in-floor heating throughout, including in the garage, for year-round coziness, Steel roof for durability, 200-amp electrical service, Central air for ultimate comfort. Enjoy low-maintenance, energy-efficient living in a home designed to make life easier! Don't miss out!
Inclusions: Carbon Monoxide Detector, Dishwasher, Dryer, 2 Smart Garage Door Openers, Hot Water Tank Owned, Microwave, Refrigerator, Smoke Detector, Stove, Washer, Window Coverings







