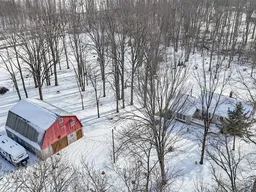Surrounded by towering trees and the sounds of nature, 3303 Babion Road offers a serene spot for your private retreat, homesteading set-up or simply enjoying some tranquility. This 13.96 Acre, wooded property features a 1,254 sq. ft. bungalow plus a 1,291 sq. ft. barn-style workshop perfect for projects & storage. The main floor of this home has a stunning living room with wood stove & expansive windows with forest & nature views, an updated (2020) kitchen with white cabinets, quartz countertops, with patio doors leading to a backyard deck overlooking the 30 x 30 pond, which is 15 deep and includes an aerator. There are 2 main floor bedrooms & full bathroom. The finished basement adds even more living space with 2 more bedrooms, a family room anchored by a Vermont Castings wood stove with stone wall back drop and the laundry & storage area.Additional highlights include 200-amp service, electric forced air heating (3+-yrs), central air, and updated vinyl windows (approximately 10 years old). Conveniently located just around the corner from Hwy #140, this property is minutes from Port Colborne and Welland city centres, with an easy commute to the rest of the Niagara region. Bonus Feature: Passive Income! A solar panel system with a Fortis contract (8 years remaining) will be transferred to the new owner and generates annual passive income. 3303 Babion Road offers the perfect balance of nature, utility, and opportunity. **EXTRAS** 1,261 Sq.Ft Barn/Workshop with Hydro & Seasonal Water (drawn from a well - not used in colder months). Ground Mounted Solar Panel (contract w Fortis)
Inclusions: Wood cabinet on south wall in Living Room.
 37
37


