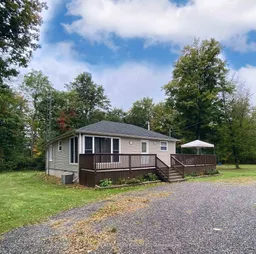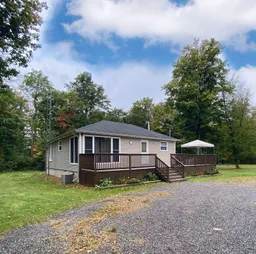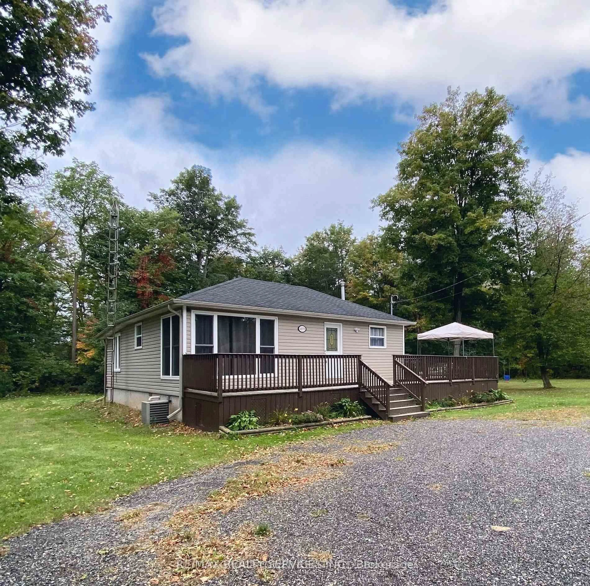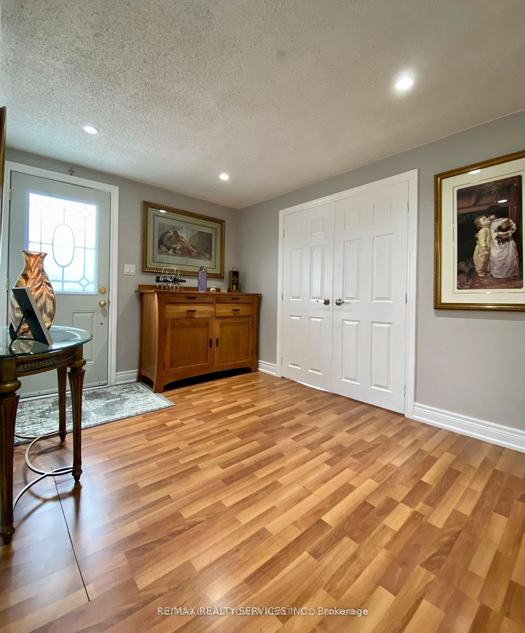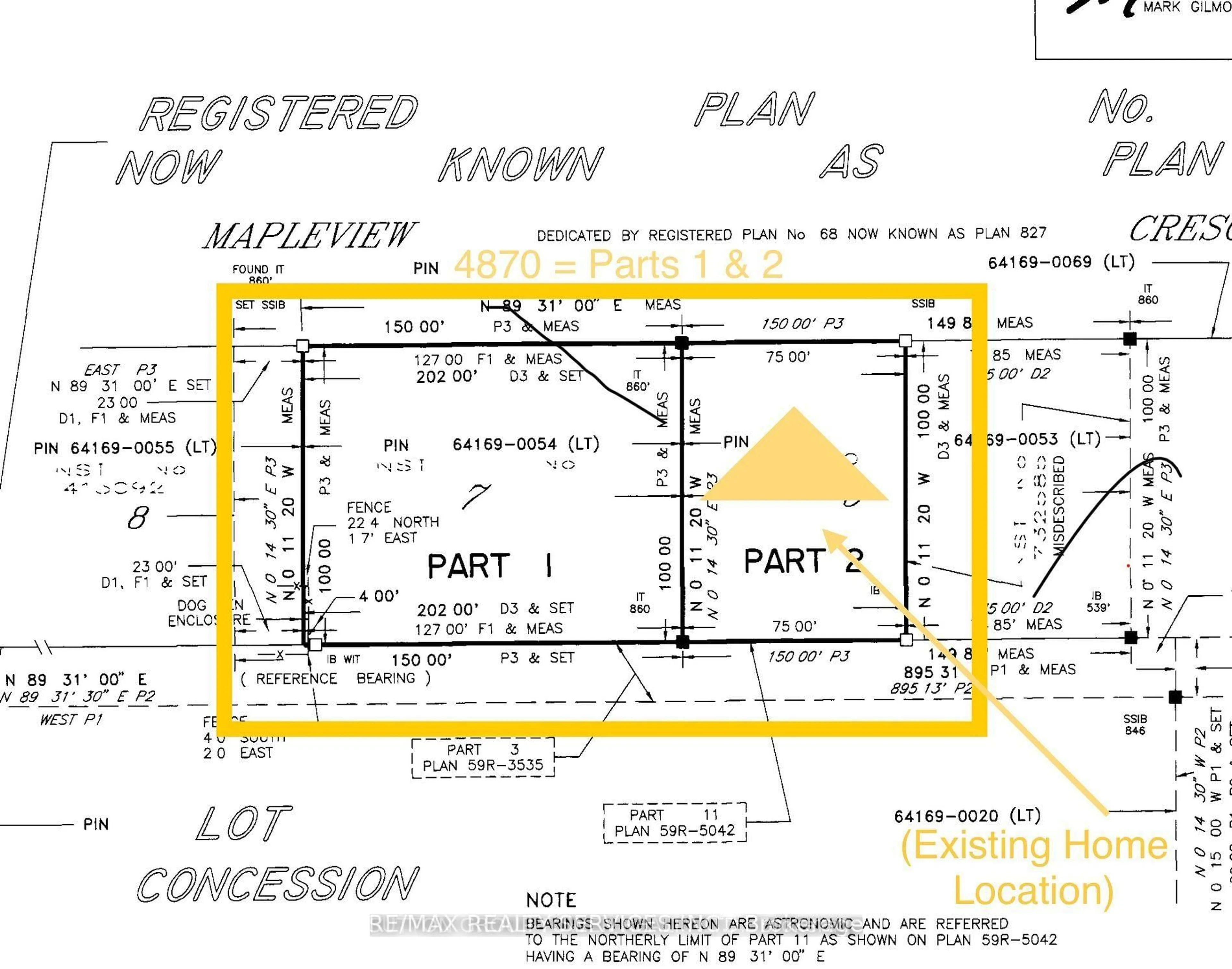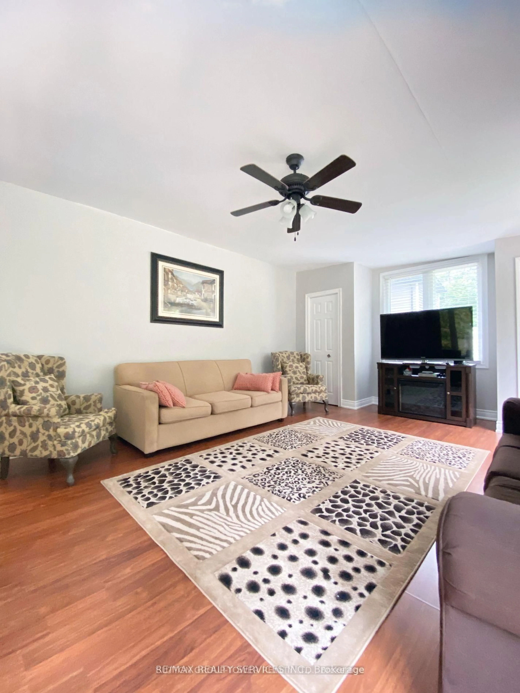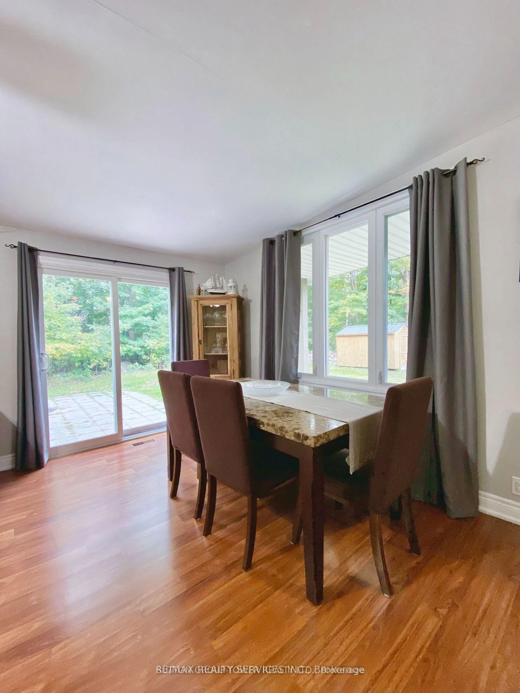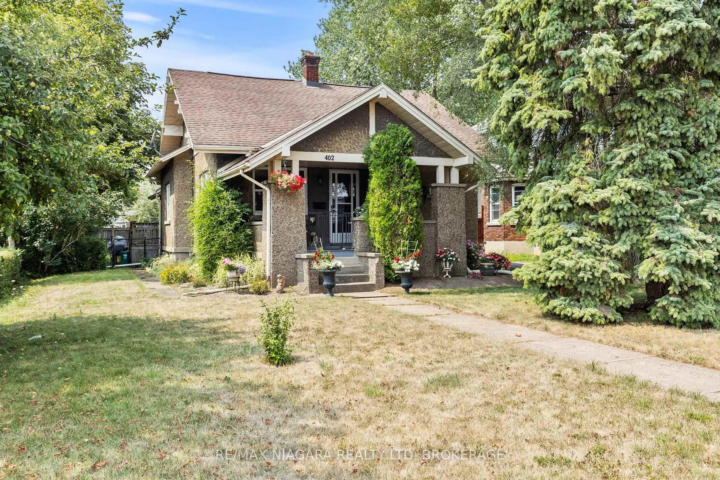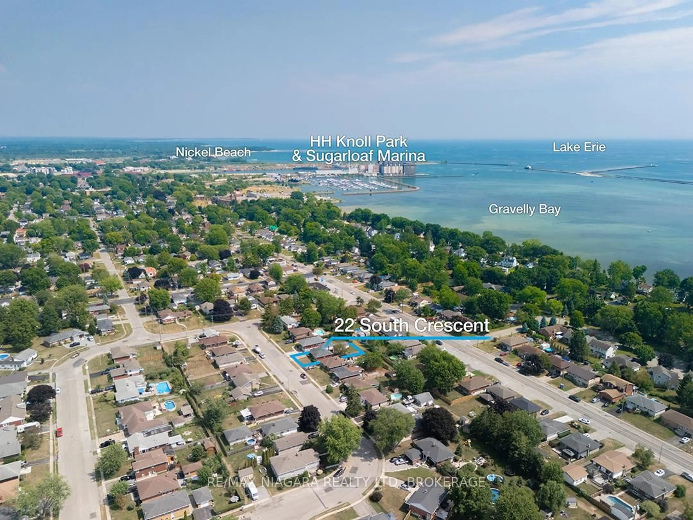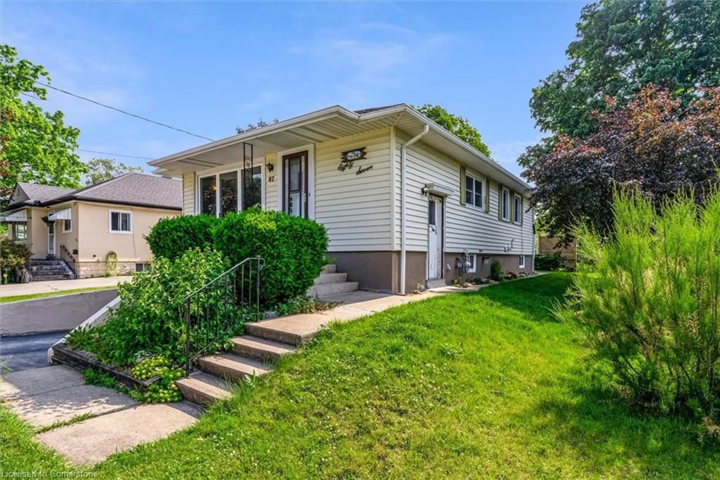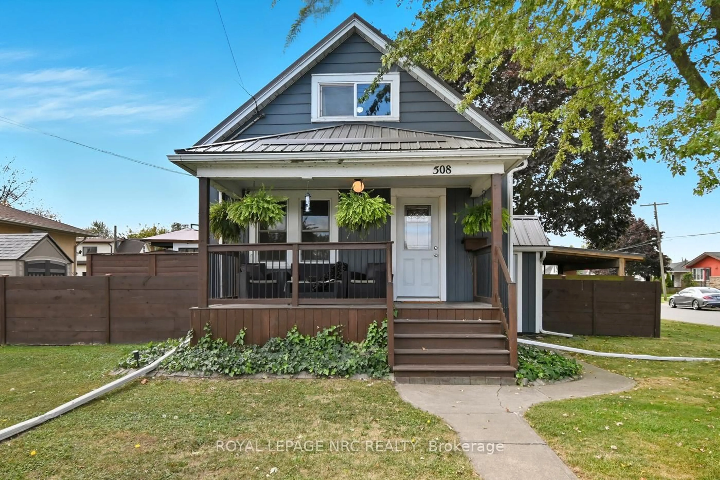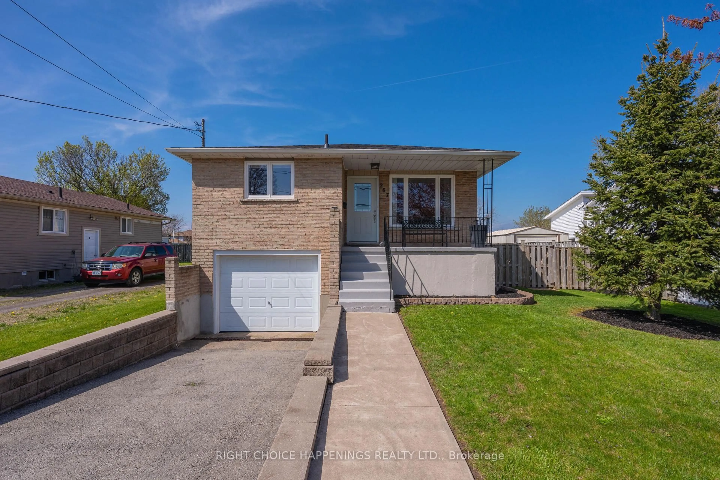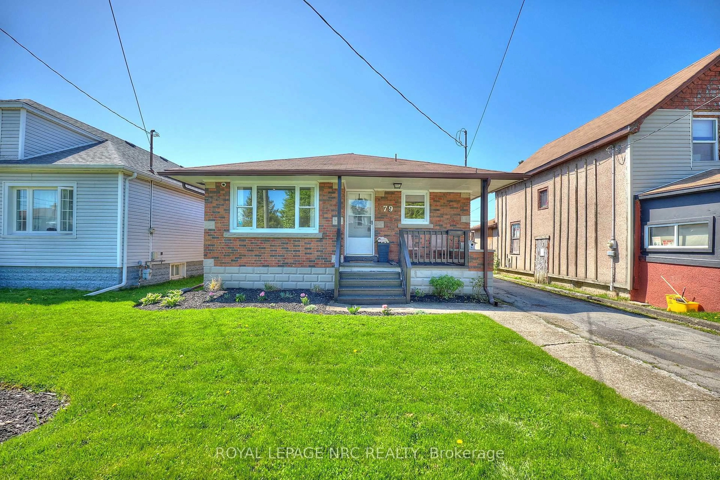4870 Mapleview Cres, Port Colborne, Ontario L0S 1R0
Contact us about this property
Highlights
Estimated valueThis is the price Wahi expects this property to sell for.
The calculation is powered by our Instant Home Value Estimate, which uses current market and property price trends to estimate your home’s value with a 90% accuracy rate.Not available
Price/Sqft$583/sqft
Monthly cost
Open Calculator
Description
Situated on a rare double lot with over 200 feet of frontage, this beautifully updated 3-bedroom home offers year-round comfort and charm. The renovated interior features a modern kitchen with a walkout to a spacious wrap-around deck - perfect for entertaining and BBQs. Enjoy the sleek, upgraded bathroom, forced air furnace, and central air for ultimate comfort. The roof over the living room is new as well as the water filtration system. Whether you're looking for immediate enjoyment or future development potential, this property is a standout opportunity. Located just minutes from the future Niagara South Hospital site, Lake Erie, Crystal Beach, and Nickel Beach, with only a 15-minute drive to Niagara Falls. Surrounded by newly built custom homes, this property sits in a rapidly growing area making it an exceptional opportunity
Property Details
Interior
Features
Main Floor
Dining
0.0 x 0.0Kitchen
0.0 x 0.0Br
0.0 x 0.0Living
0.0 x 0.0Exterior
Features
Parking
Garage spaces -
Garage type -
Total parking spaces 12
Property History
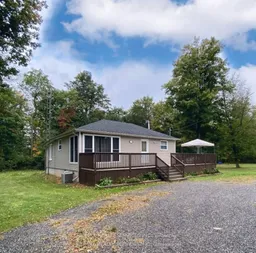
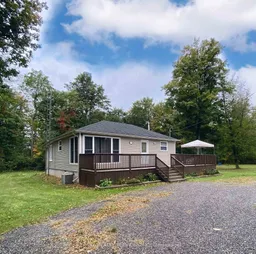 18
18