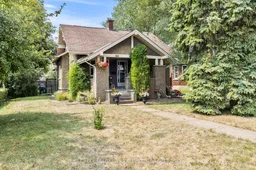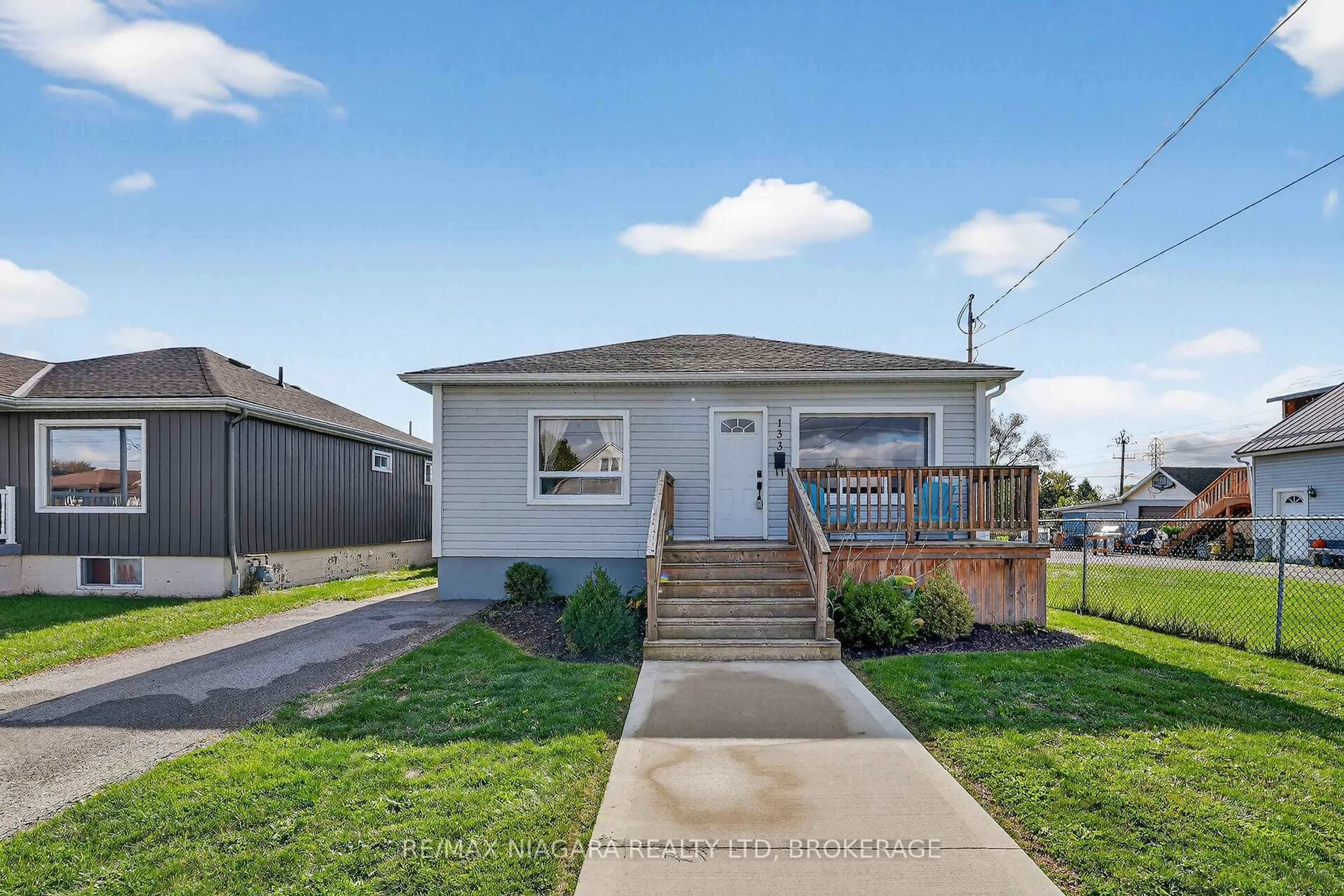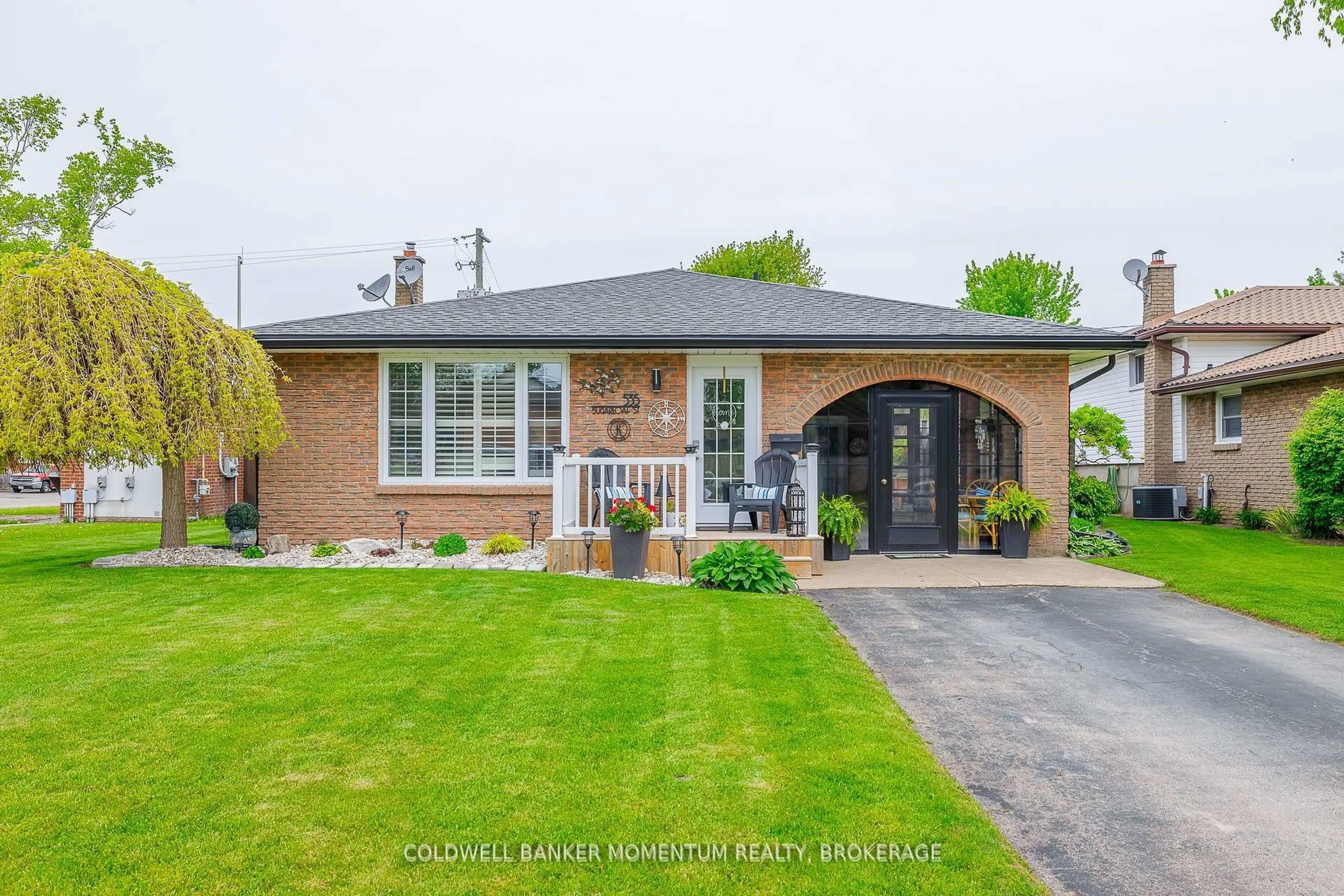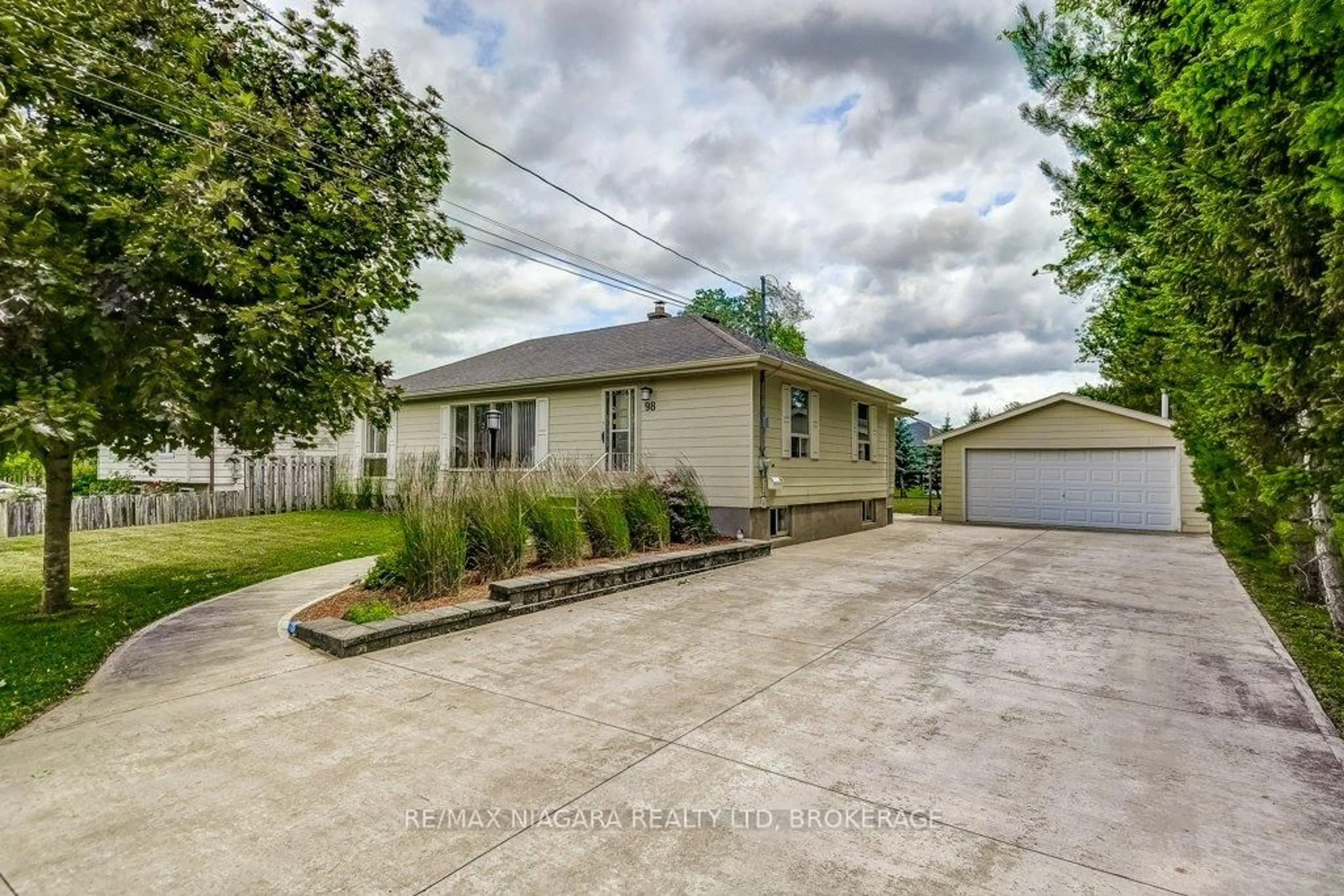Welcome to this beautifully preserved tutor style 3-bedroom, 1-bath, 1 and 1/2 storey home that perfectly blends old-world character with thoughtful modern upgrades. From the moment you make your way onto the charming covered front porch, you'll feel right at home watching the ships go by, it's the perfect spot to unwind after a long day. Inside, you're greeted by original hardwood floors, 9 and 1/2 tall ceilings, oversized baseboards, and a large, inviting living room with a cozy fireplace and a picture window that fills the space with natural light. The heart of the home is the updated kitchen, featuring a large peninsula ideal for gatherings, ample cabinetry, and sleek stainless-steel appliances. But the true showstopper? The stunning rear addition with soaring cathedral ceilings, a sun-filled dining area, and patio doors that open to your fully fenced backyard, creating a seamless flow for entertaining or relaxing at home. The main floor also offers a spacious bedroom adorned with a beautiful original stained-glass window, right next to a full 4-piece bathroom. Upstairs, youll find two more generously sized bedrooms. The high-ceiling unfinished basement offers endless potential for future living space. For hobbyists and car enthusiasts, the detached double deep garage (20 feet wide x 40 feet deep) with hydro and heat is a dream workshop space. The backyard is a blank canvas, ready for your personal touch, whether its gardens, a play area, or a private outdoor retreat. The large paved driveway easily accommodates up to 6 vehicles. Situated just minutes from shopping, restaurants, the canal, and scenic walking paths, this home feels tucked away from the city's hustle while keeping you close to all conveniences. A perfect blend of character, space, and location, ready for you to call it home.
Inclusions: Fridge, Stove, Dishwasher, Built in microwave, Washer, Dryer, All window coverings, All light fixtures
 35
35





