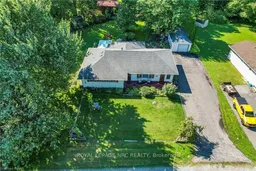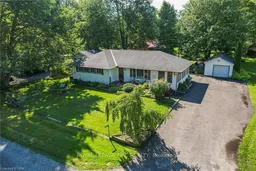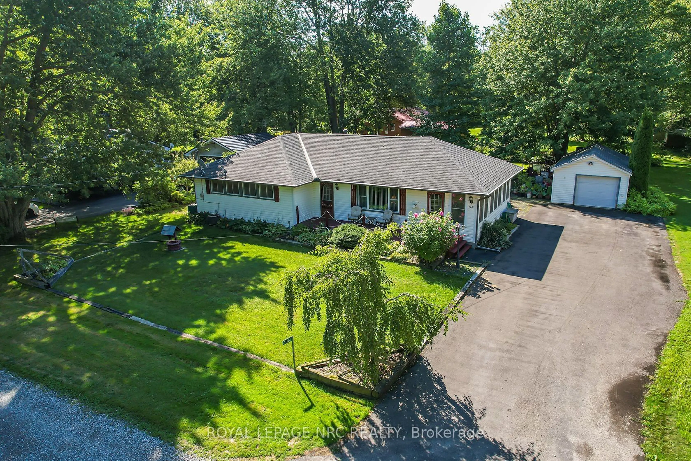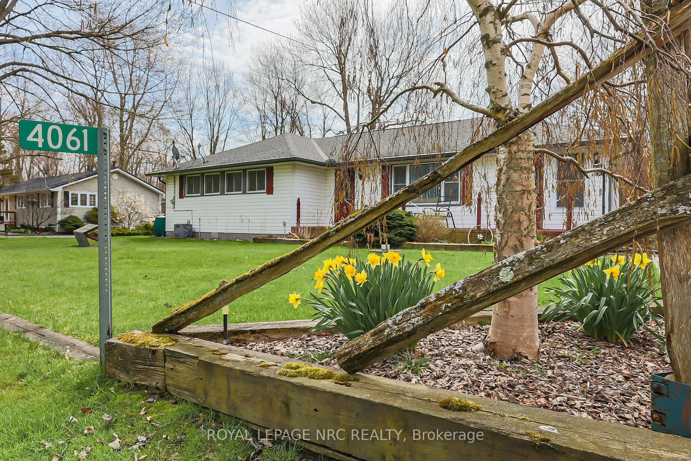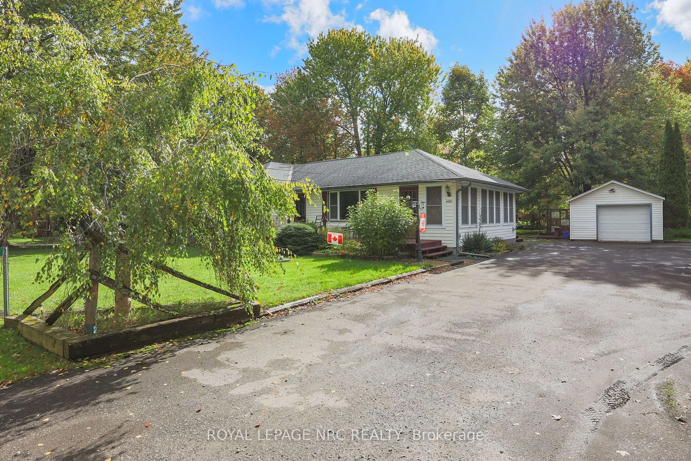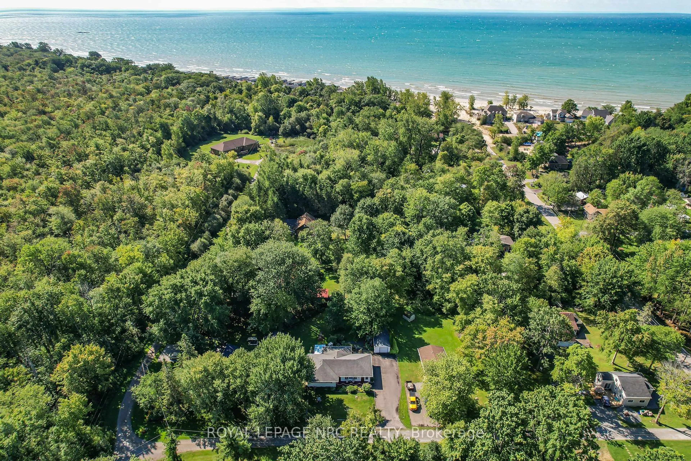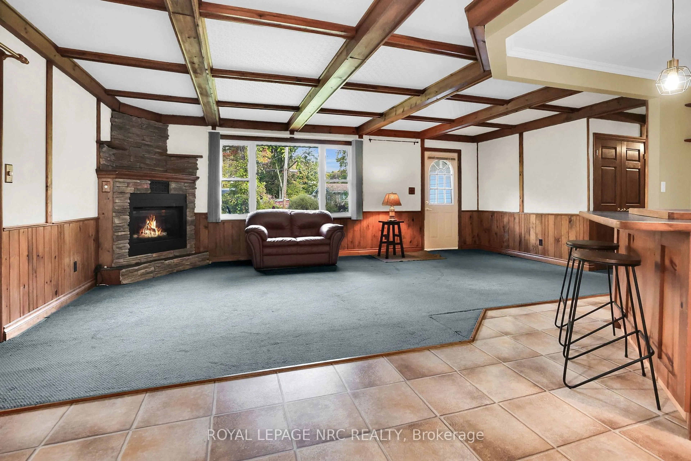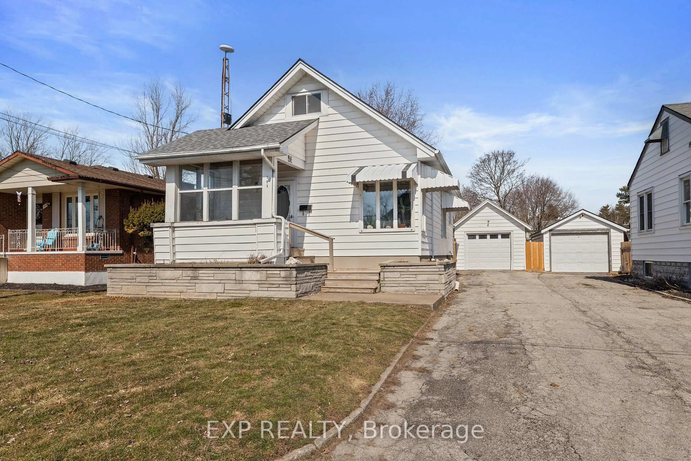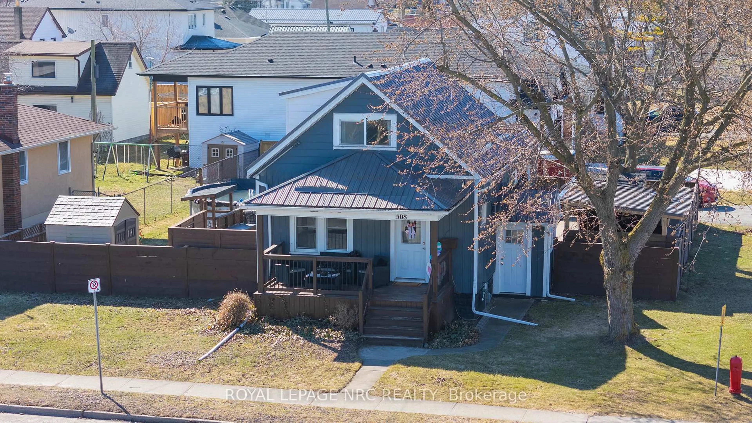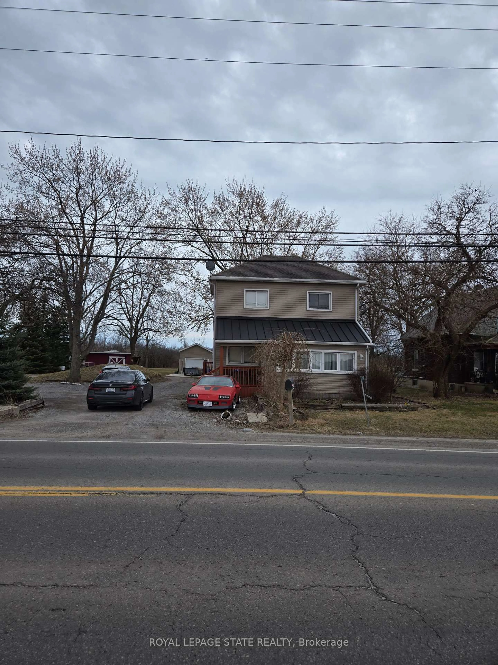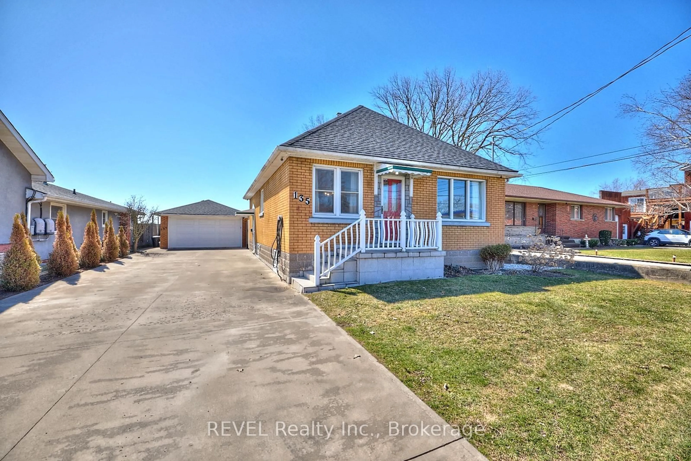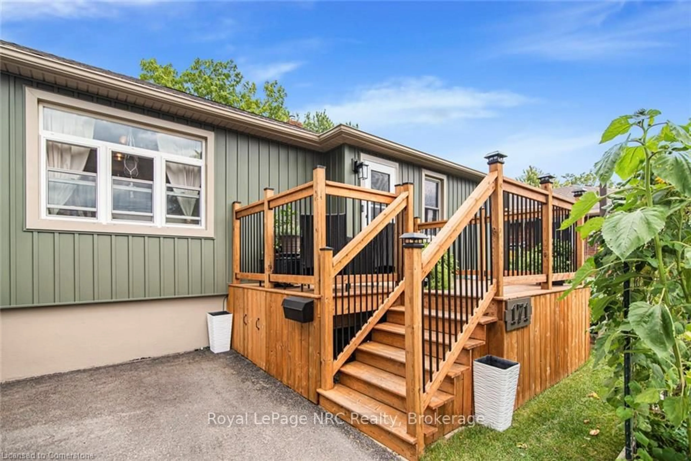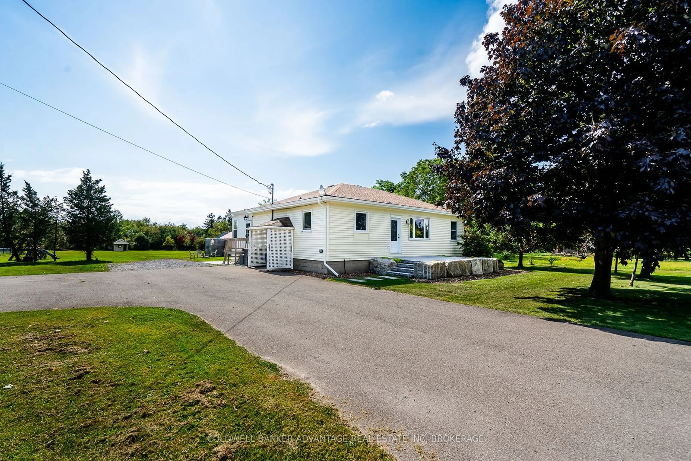4061 Firelane 13 N/A, Port Colborne, Ontario L0S 1R0
Contact us about this property
Highlights
Estimated ValueThis is the price Wahi expects this property to sell for.
The calculation is powered by our Instant Home Value Estimate, which uses current market and property price trends to estimate your home’s value with a 90% accuracy rate.Not available
Price/Sqft$423/sqft
Est. Mortgage$2,306/mo
Tax Amount (2024)$3,812/yr
Days On Market86 days
Total Days On MarketWahi shows you the total number of days a property has been on market, including days it's been off market then re-listed, as long as it's within 30 days of being off market.229 days
Description
Whether it be a large single-level family home or a year round rural retreat with a 5 minute walk to the public shores of Wyldewood Beach, we would like to Welcome you to 4061 Firelane 13. A 1470 SQ FT bungalow with a 1.5 detached garage and a large driveway allowing enough room for 10 cars. Beautifully landscaped property (a gardener's delight) has a private pond plus lots of space for outdoor activities. 2 separate back decks and an extra sitting area. 3 good sized bedrooms. The primary bedroom has sliding doors to a deck, which also has a built in private hot-tub. The Main living space is fully open concept kitchen/living room/dining room with sliding glass doors to a the main backyard deck, overlooking the pond and plenty of green space for entertaining. The kitchen island also features an indoor electric BBQ. Living room has a corner gas fireplace for extra comfort. The bathroom has a large jetted soaker tub, with a separate standing shower. There is so much to love about this home and property. Book your private showing today.
Property Details
Interior
Features
Main Floor
Bathroom
2.8 x 2.8Living
5.18 x 3.56Gas Fireplace / Open Concept / Large Window
Primary
3.35 x 3.35Hot Tub / Laminate / Sliding Doors
Dining
2.92 x 2.82Sliding Doors / Open Concept
Exterior
Features
Parking
Garage spaces 1
Garage type Detached
Other parking spaces 10
Total parking spaces 11
Property History
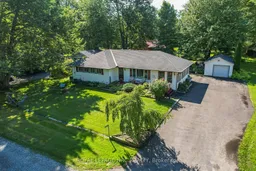 36
36