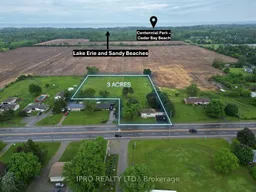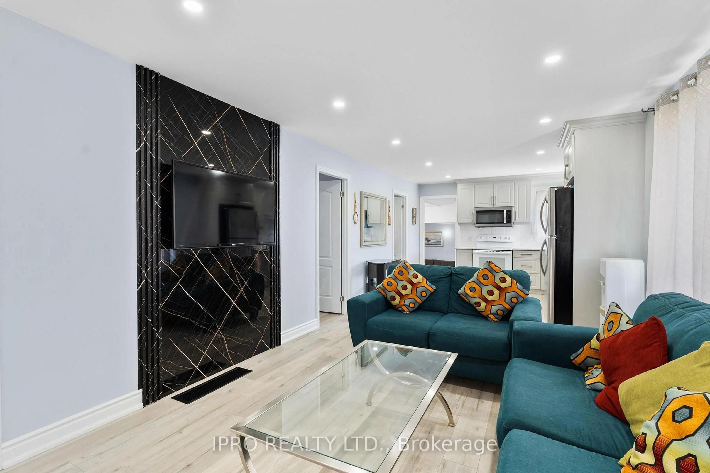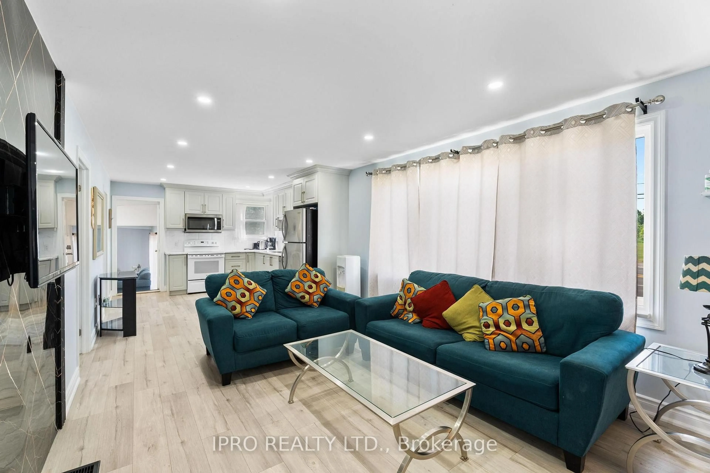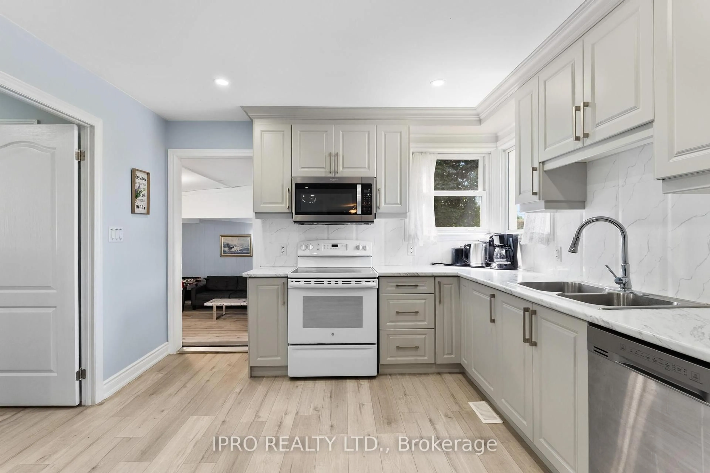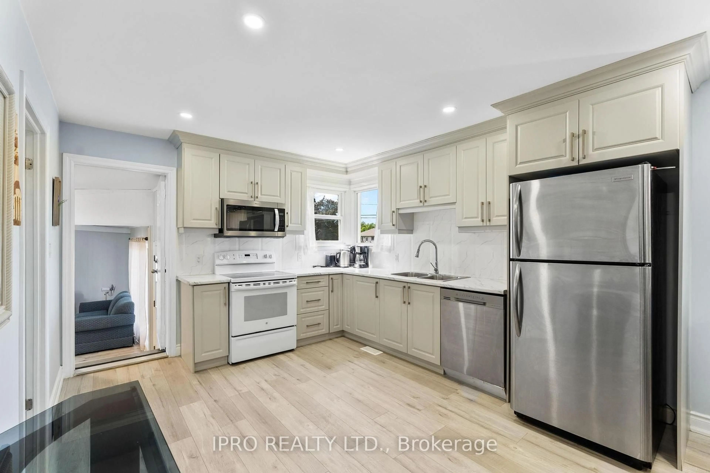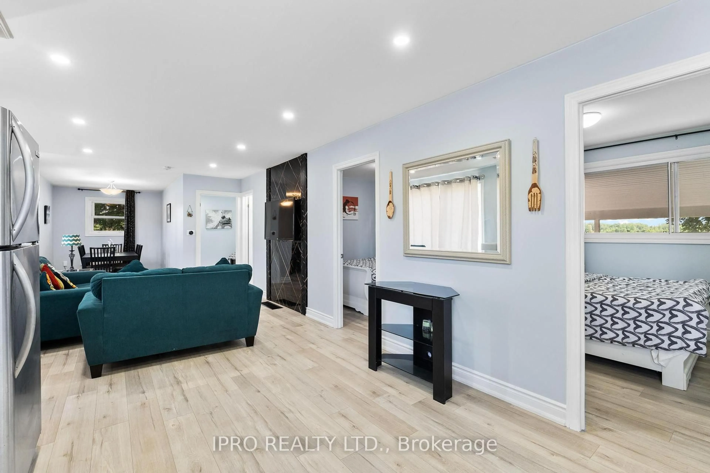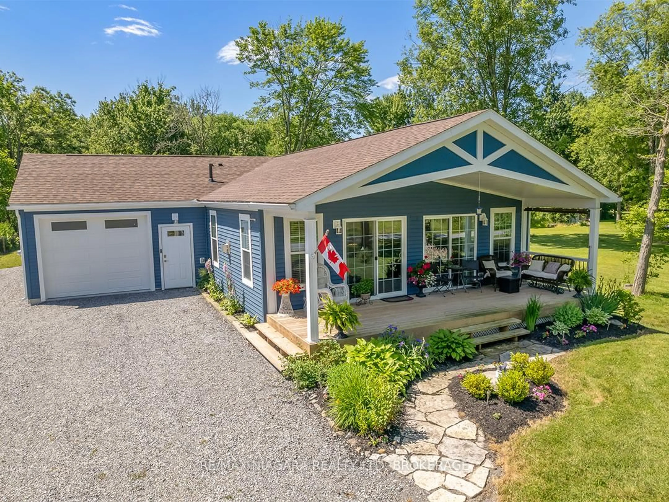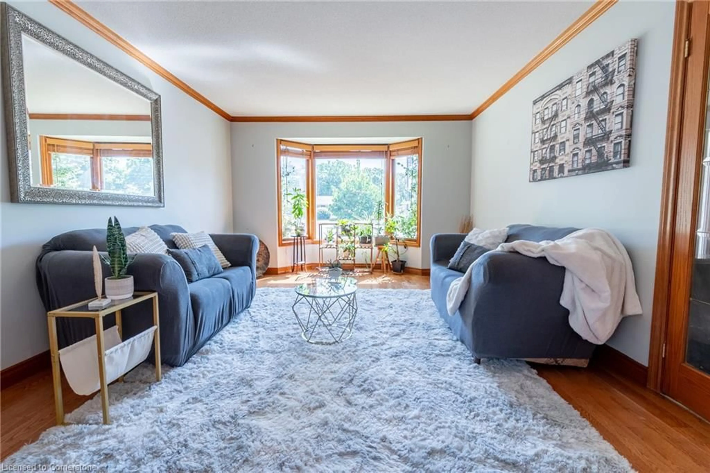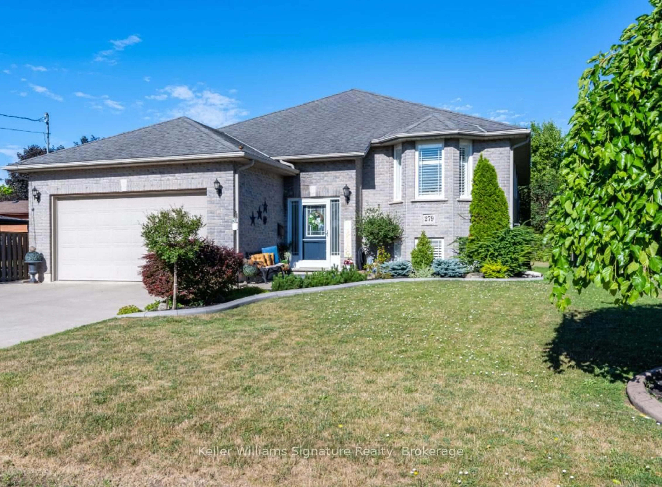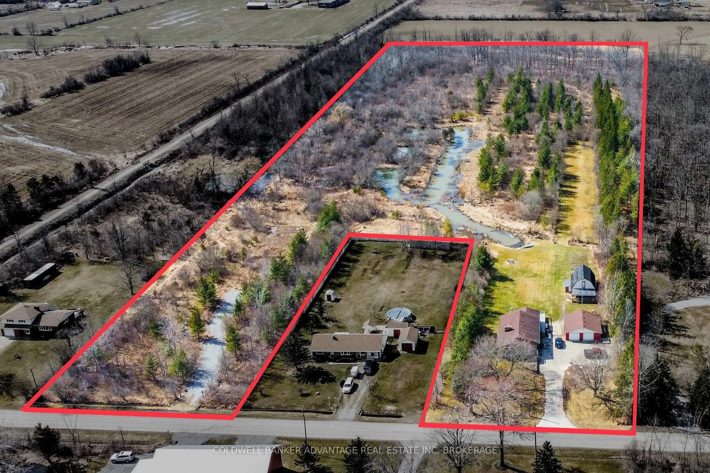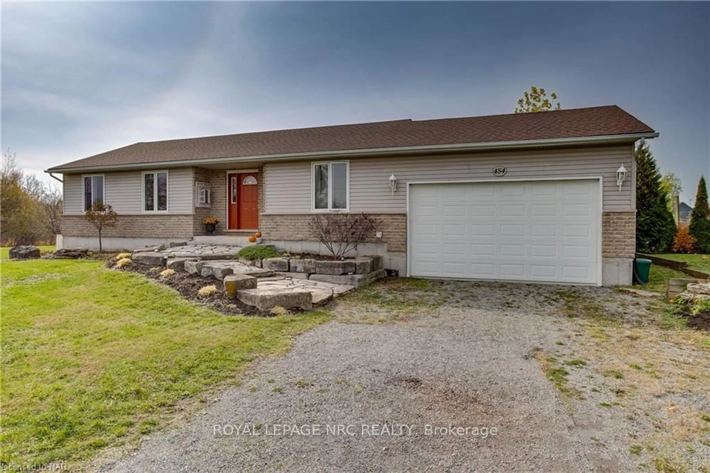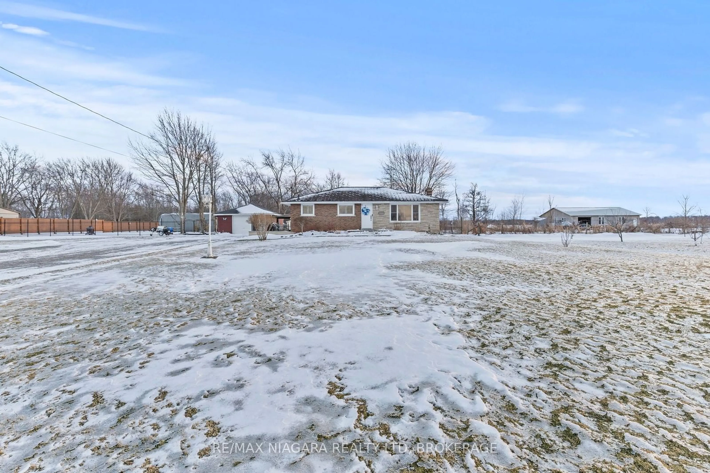3097 Hwy 3 Highway, Port Colborne, Ontario L3K 5V3
Contact us about this property
Highlights
Estimated valueThis is the price Wahi expects this property to sell for.
The calculation is powered by our Instant Home Value Estimate, which uses current market and property price trends to estimate your home’s value with a 90% accuracy rate.Not available
Price/Sqft$466/sqft
Monthly cost
Open Calculator
Description
Experience modern countryside living on 3 acres in Port Colborne! Dont need all 3 acres? There's potential interest from neighbouring owners to purchase excess land. This fully renovated bungalow has been stripped down to the studs and rebuilt with contemporary finishes and top-tier upgrades throughout. Featuring all-new electrical wiring, plumbing, spray foam insulation (R-22 walls & R-60 attic), drywall, and a 200-amp panel ready for future additions. The stunning kitchen boasts crown moulding, porcelain backsplash, and stainless-steel appliances with a built-in microwave/range hood. Enjoy 2 beautifully upgraded bathrooms, luxury vinyl flooring, pot lights, smart NEST thermostat, and a 3-in-1 EUFY video smart lock. The family/games room with gas fireplace adds warmth and versatility, while the finished basement includes a furnace, water heater, laundry, and well/cistern system. Outdoor living shines with concrete walkways, new asphalt driveway (2025), a second driveway with access to rear acreage, exterior pot lights, a wooden firepit, and a covered patio overlooking serene green space. A built-in carport, security cameras add extra convenience. Located minutes from downtown Port Colborne, sandy Lake Erie beaches, schools, and Highway 140 this is the perfect blend of rural tranquillity and city access. A must-see gem!
Property Details
Interior
Features
Main Floor
Other
3.48 x 3.66Living
3.56 x 4.473rd Br
4.01 x 3.02Br
3.05 x 2.9Exterior
Features
Parking
Garage spaces 1
Garage type Attached
Other parking spaces 6
Total parking spaces 7
Property History
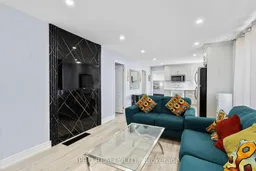 27
27