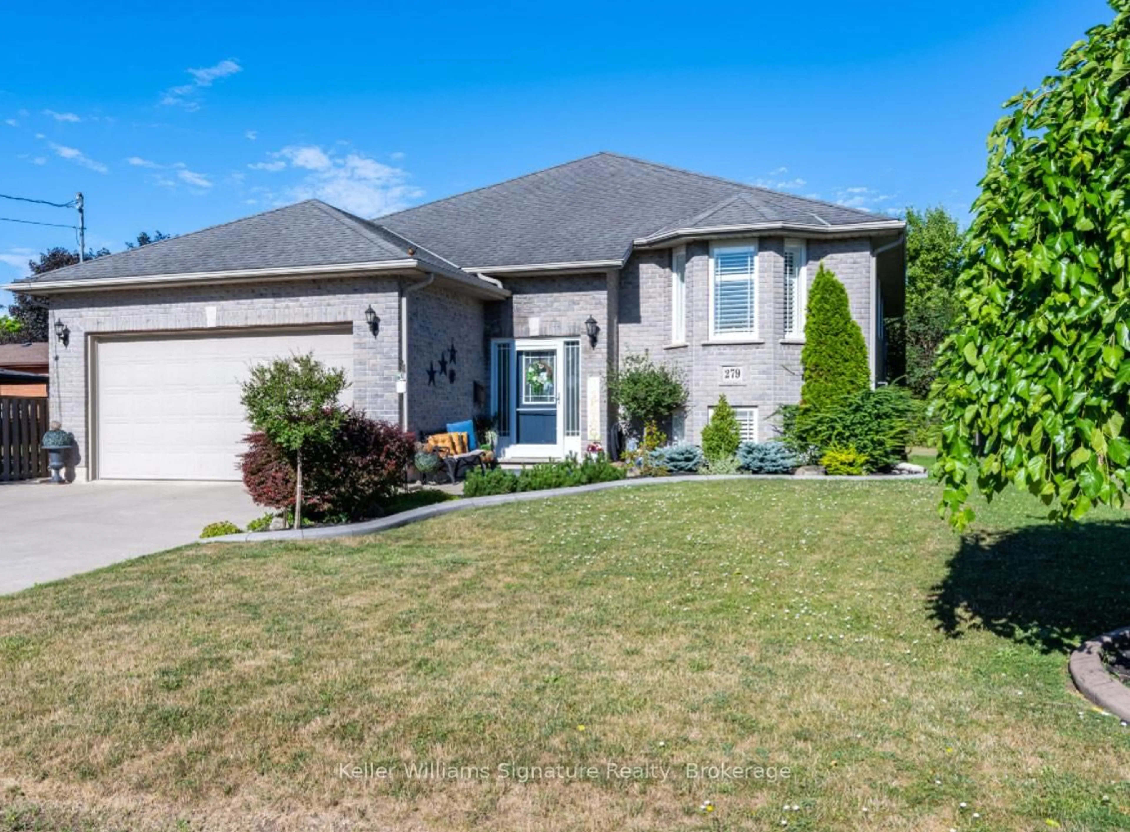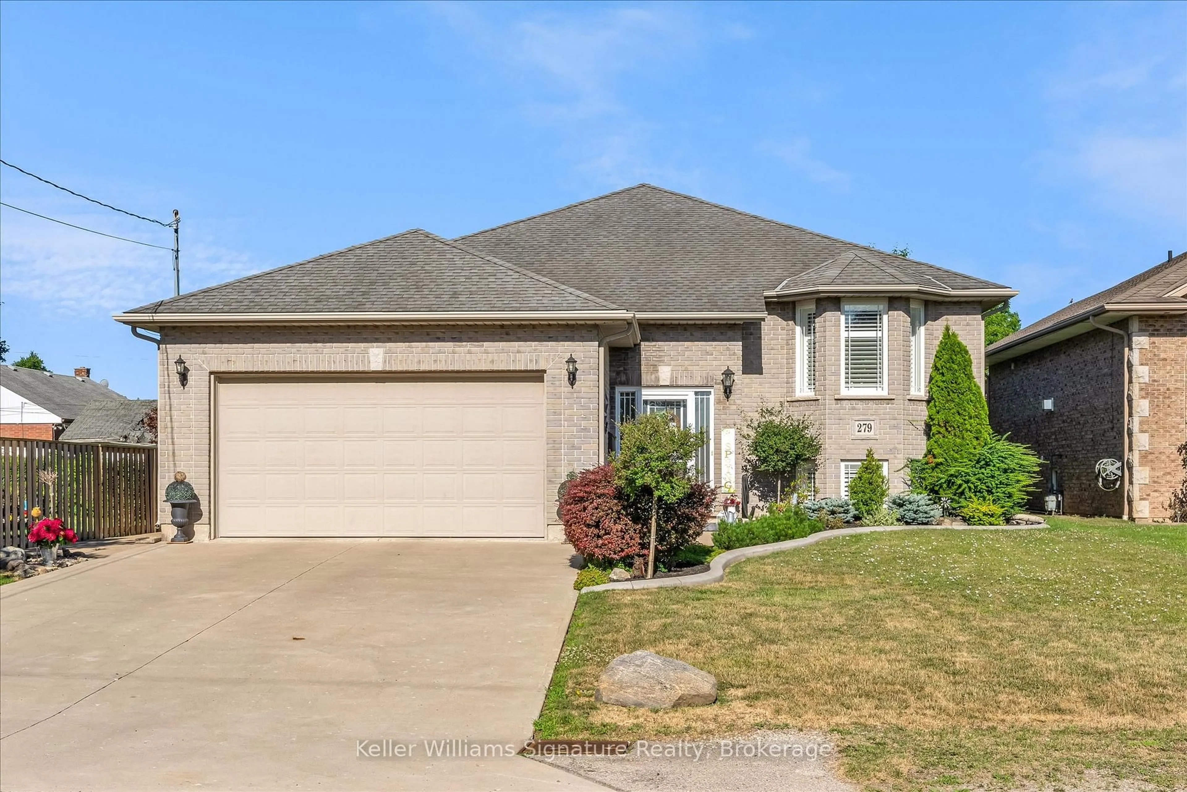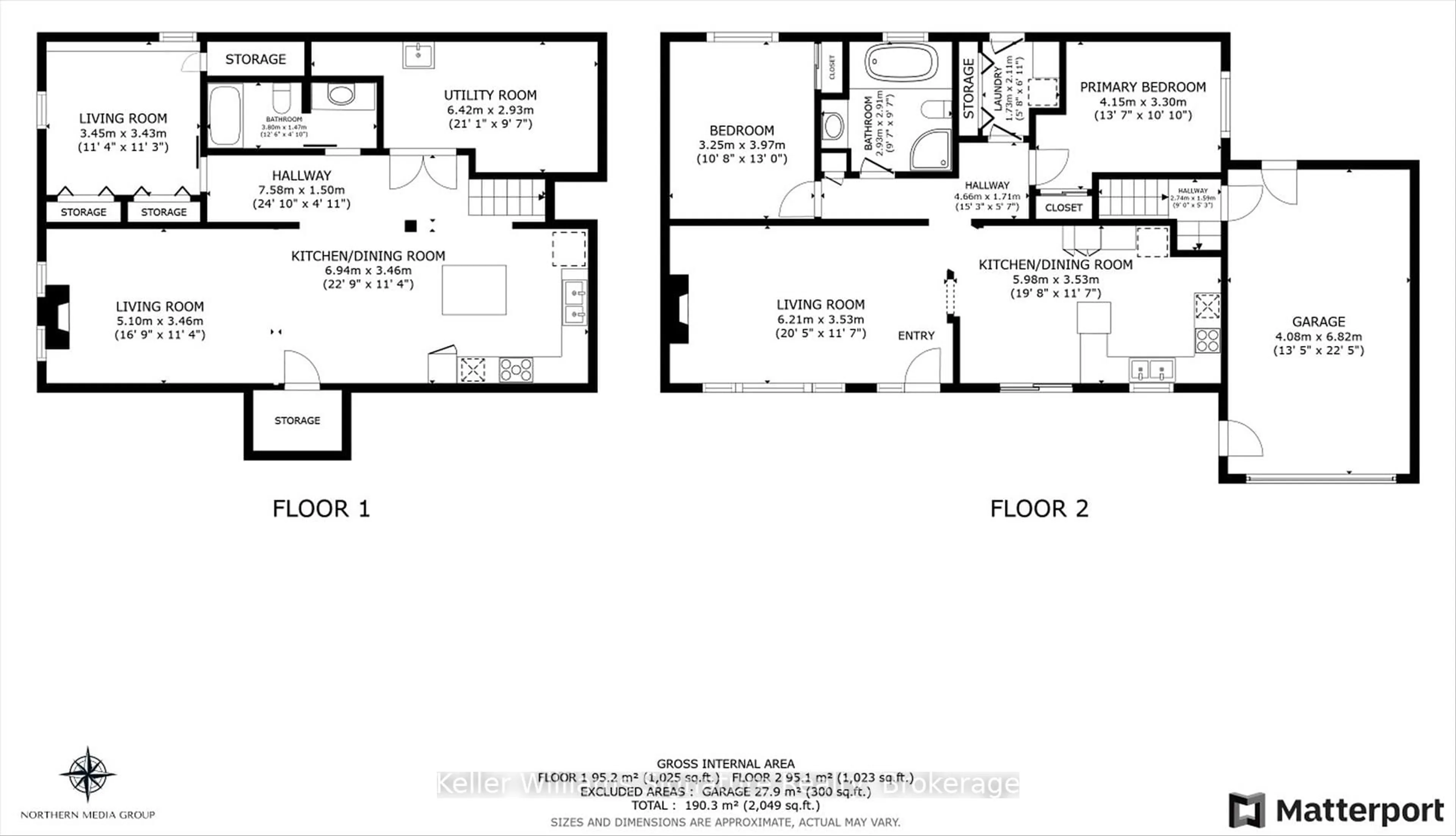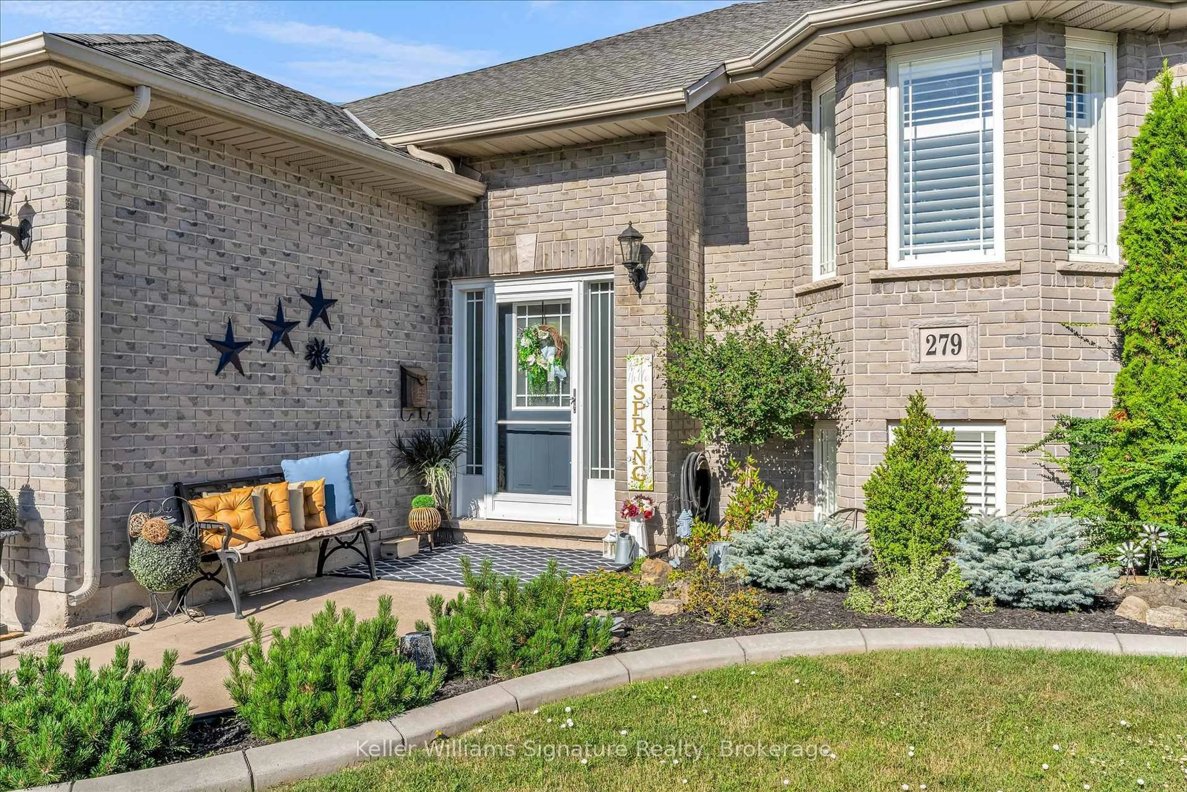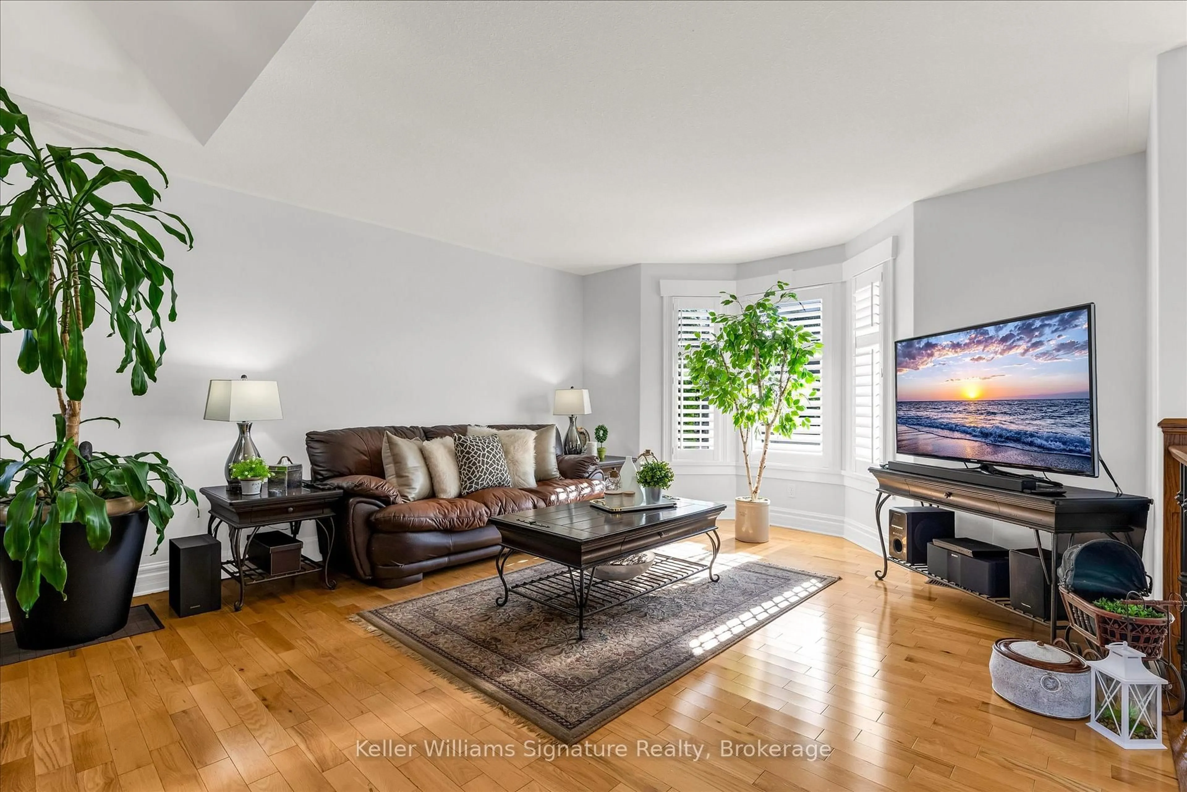279 Knoll St, Port Colborne, Ontario L3K 5B8
Contact us about this property
Highlights
Estimated valueThis is the price Wahi expects this property to sell for.
The calculation is powered by our Instant Home Value Estimate, which uses current market and property price trends to estimate your home’s value with a 90% accuracy rate.Not available
Price/Sqft$618/sqft
Monthly cost
Open Calculator
Description
Spacious Family Bungalow w/ In-Law Suite Potential in Sugarloaf! This Turn-Key Port Colborne Gem 4 Bed, 3 Bath + Income Option on Quiet Knoll St. MOTIVATED SELLER! DONT MISS OUT.... A beautifully maintained 4-bed, 3-bath raised bungalow on a large 52 x 120 ft lot in Port Colborne's sought-after Sugarloaf neighbourhood. This move-in-ready home offers spacious living, bright interiors, and flexible options for today's family or investor. The open-concept main floor features a sun-filled living and dining area, large kitchen with ample storage, and walkout access to the oversized entertainers deck overlooking a private backyard. The fully finished lower level includes a separate entrance, full bath, and large rec room ideal for an in-law suite, home office, or potential rental income. Enjoy peace of mind with natural-gas heating, central air, 100 Amp service, and a standby generator. The attached 2-car garage and extra-long driveway offer plenty of parking. Steps to schools, parks, Main St, and Lake Erie's waterfront, this home combines small-town charm with modern comfort. Quick closing available!
Property Details
Interior
Features
Main Floor
Dining
5.32 x 2.41Living
4.02 x 4.73Primary
4.28 x 3.542nd Br
3.46 x 3.03Exterior
Features
Parking
Garage spaces 2
Garage type Built-In
Other parking spaces 4
Total parking spaces 6
Property History
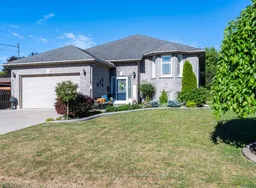 42
42
