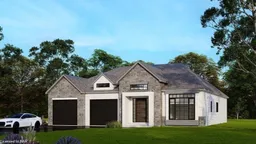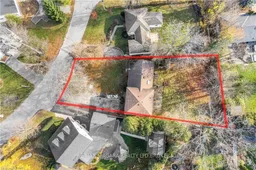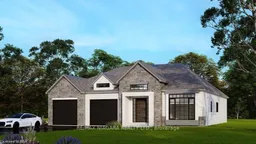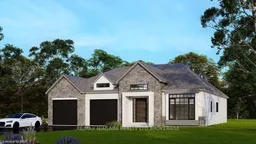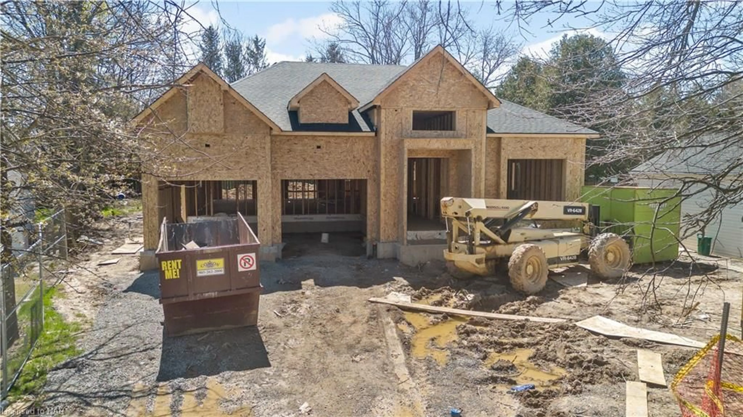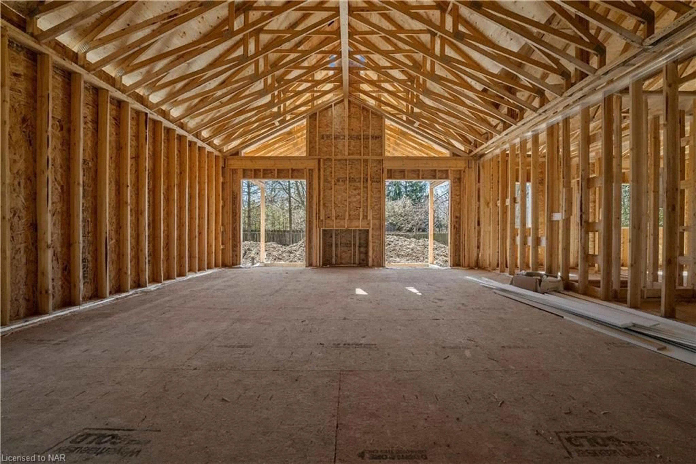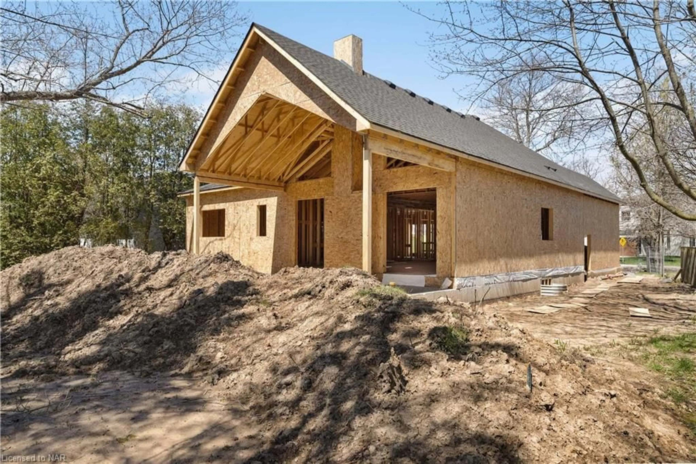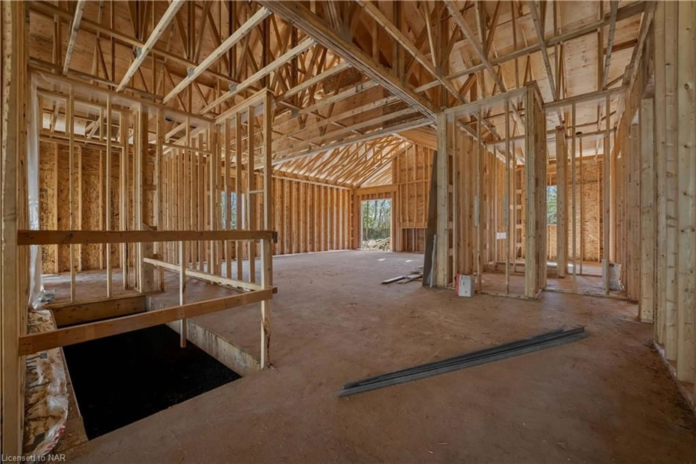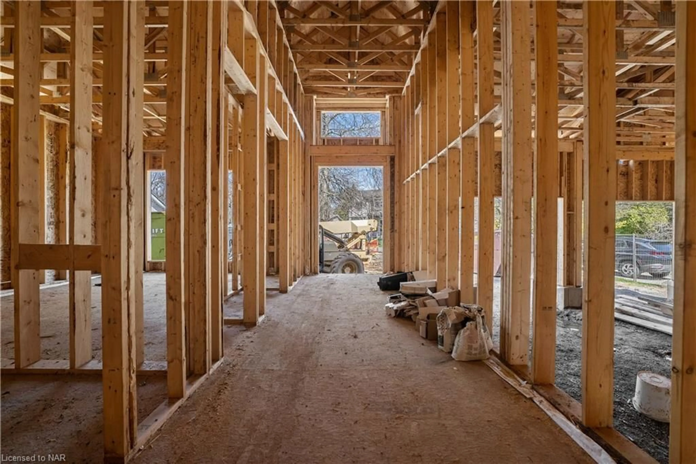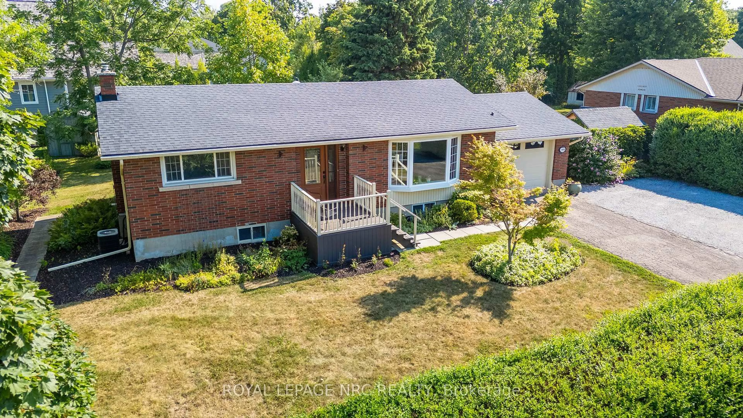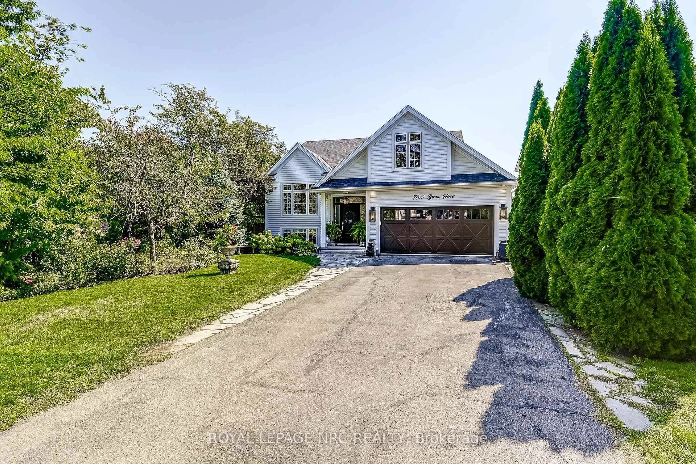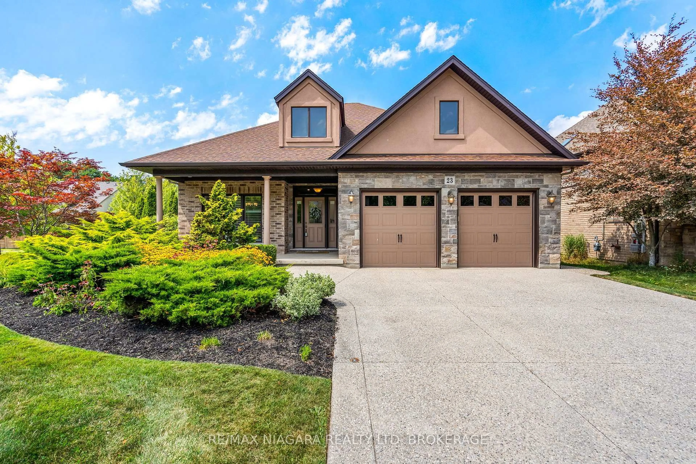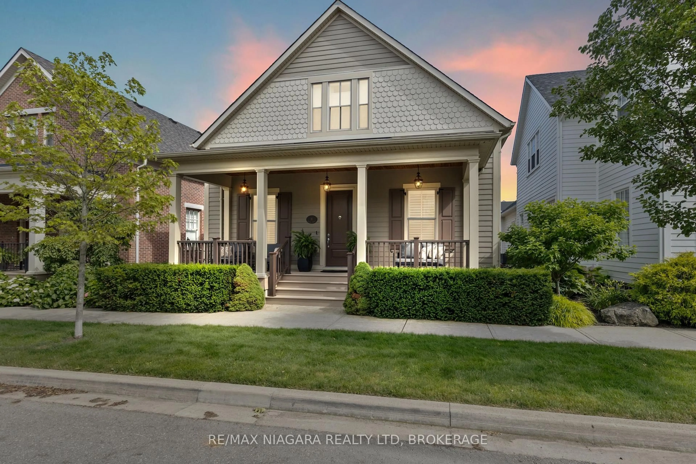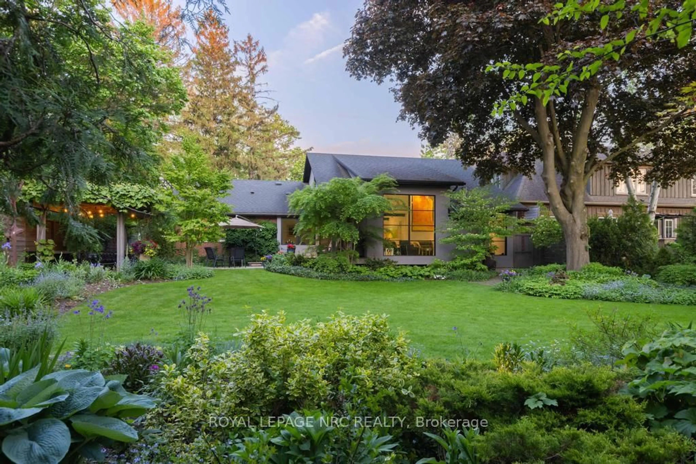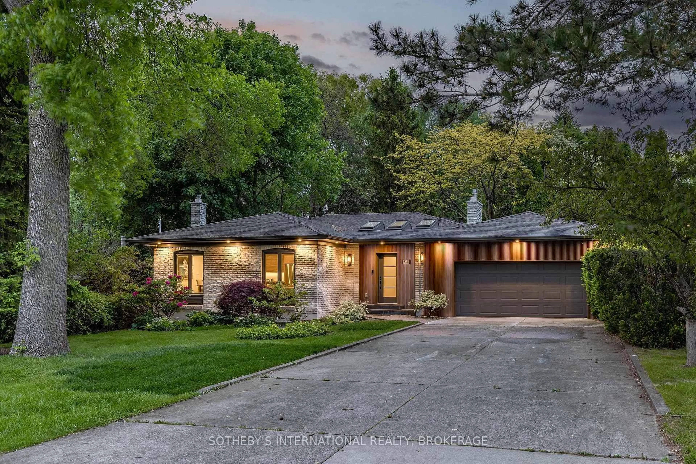7 Circle St, Niagara-on-the-Lake, Ontario L0S 1J0
Contact us about this property
Highlights
Estimated valueThis is the price Wahi expects this property to sell for.
The calculation is powered by our Instant Home Value Estimate, which uses current market and property price trends to estimate your home’s value with a 90% accuracy rate.Not available
Price/Sqft$940/sqft
Monthly cost
Open Calculator
Description
Nestled in the sought-after Old Town Niagara-on-the-Lake, this property offers a rare opportunity to embrace luxurious living. This bungalow features 2,285 sqft with 3 large bedrooms, 3 bathrooms, a double car garage, a gas fireplace, a rear-covered deck, and a large 62x168 lot surrounded by mature trees. As you step inside the home, be awe-inspired by the grandeur of the 13ft ceilings at the foyer, 10ft ceilings through the main floor, and vaulted ceilings in the great room. Luxury finishes are present throughout, which include custom cabinetry, hardwood flooring, a tiled glass shower, 8 ft doors, oversized black windows & much more. Still time to select certain finishes, please contact the listing agent for further information and details on the property. Occupancy date of August/September.
Property Details
Interior
Features
Main Floor
Kitchen/Dining Room
3.66 x 4.57Foyer
4.27 x 2.18Bedroom Primary
6.55 x 4.42Walk-in Closet
Great Room
7.82 x 5.64Exterior
Features
Parking
Garage spaces 2
Garage type -
Other parking spaces 4
Total parking spaces 6
Property History
