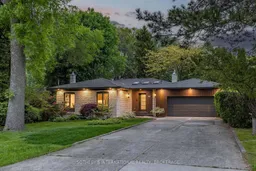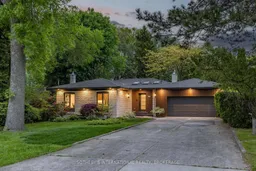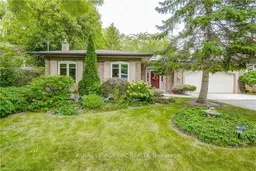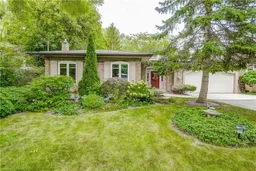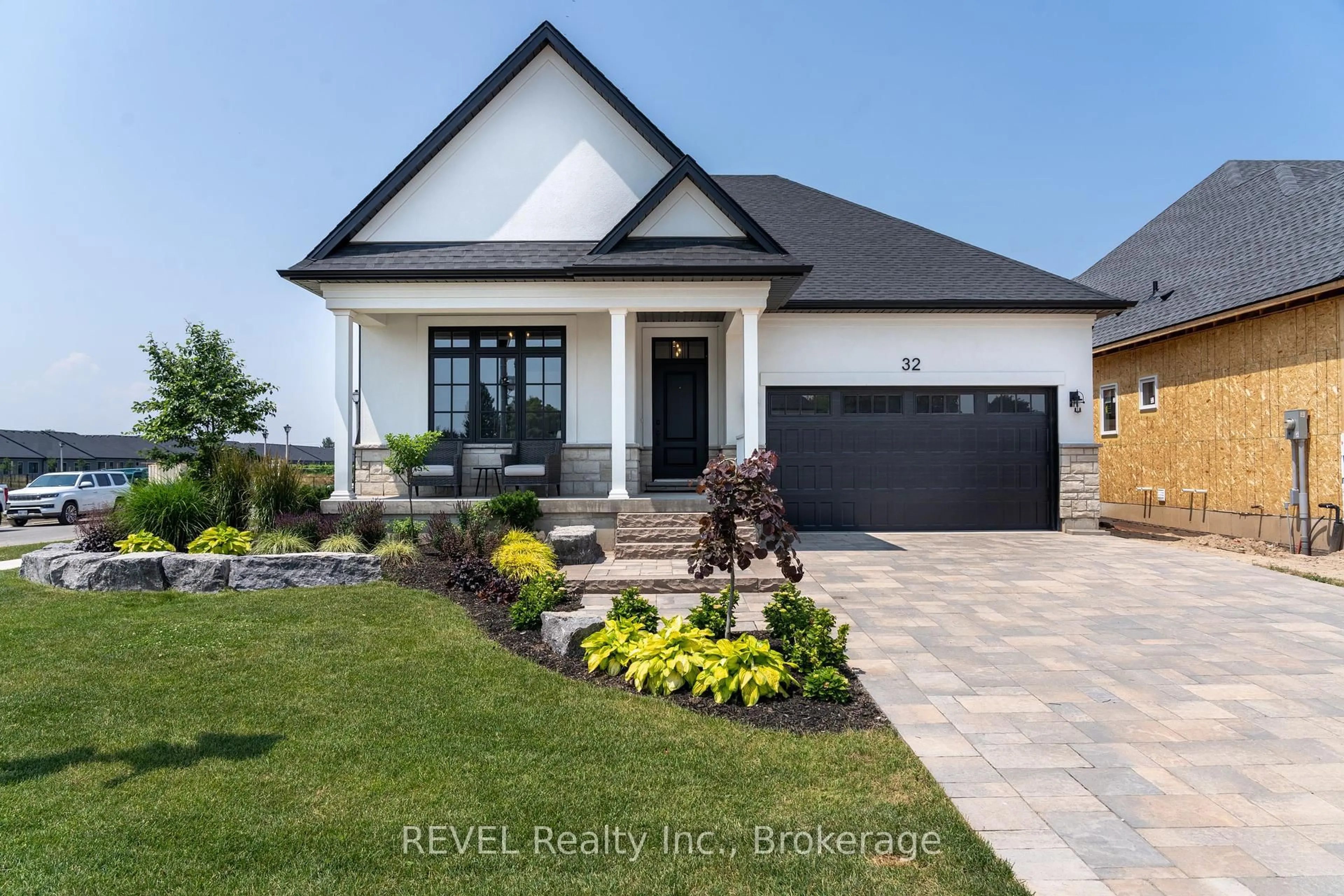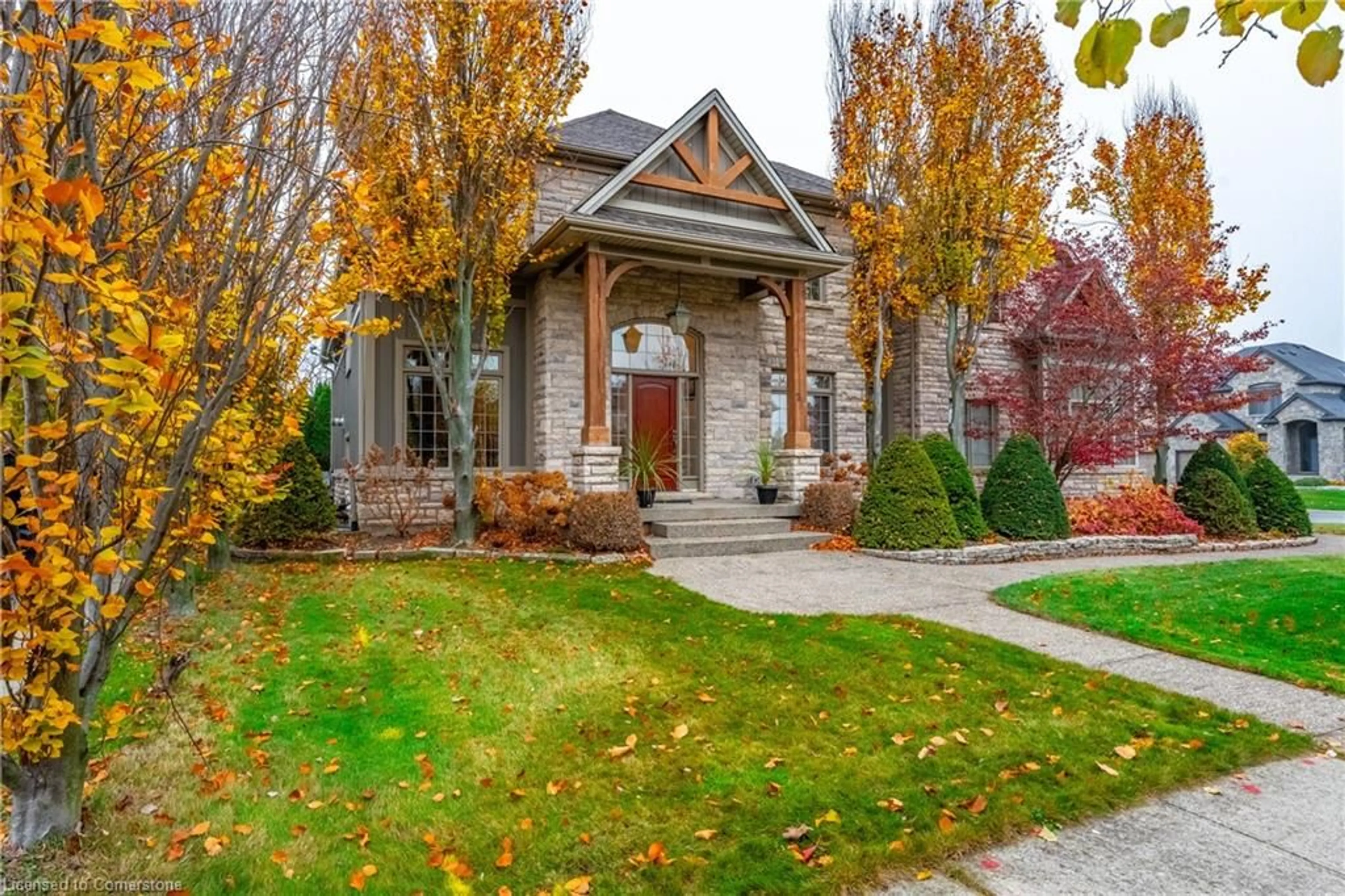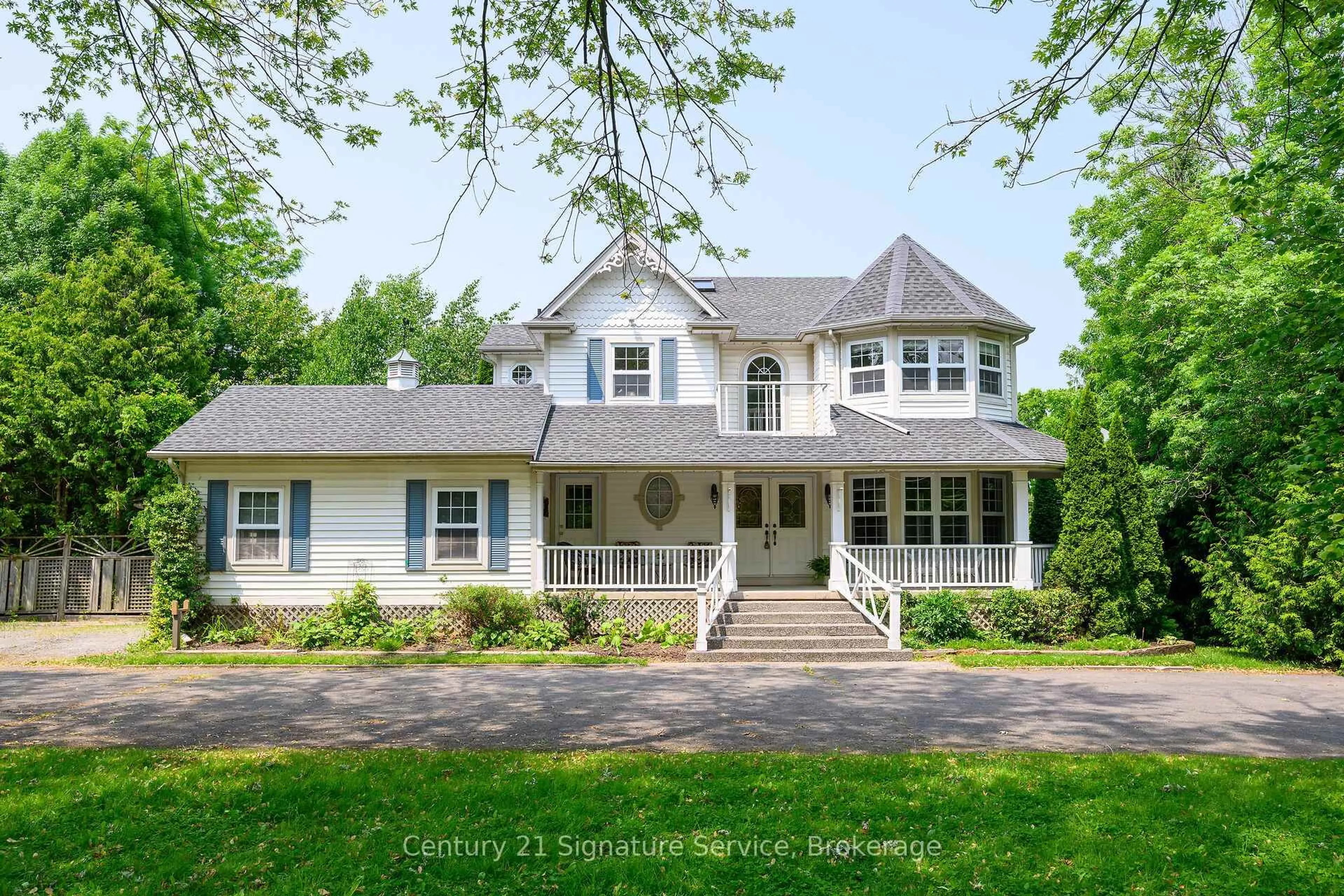Step into refined living at 331 Gage Street, where timeless charm meets modern comfort. This beautifully and thoughtfully renovated home offers 3+1 bedrooms, 3 full bathrooms, and 1,748 square feet of elegantly finished living space, all nestled on a generous lot. The interior showcases high-quality finishes and a seamless, open-concept layout, ideal for both entertaining and everyday living. The bright, modern kitchen features premium appliances, custom cabinetry, and a large island that invites gathering and conversation. The adjoining living and dining areas are enhanced by contemporary design details, abundant natural light, and a cozy fireplace. Just a few steps down, the finished lower level offers incredible versatility with a guest suite or home office, a full bathroom, and a warm, inviting family room with its own gas fireplace. Sliding doors lead to an oversized patio, perfect for dining al fresco or enjoying the peaceful backyard setting. Additional highlights include an attached two-car garage with EV charging capability and a deep 69 x 210-foot lot framed by mature trees, offering privacy and tranquility. All of this is just a short walk from the heart of Old Town Niagara-on-the-Lake, where you will find boutique shops, renowned restaurants, local theatres, and the historic Niagara-on-the-Lake Golf Club, Canadas oldest golf course.This is a rare opportunity to own a turnkey home in one of the most desirable locations in Niagara-on-the-Lake.
Inclusions: fridges (2 - including 1 in basement), stove, dishwasher, microwave, washer, dryer, all window coverings, TV in downstairs family room, EV cabling in garage, all ELF's.
