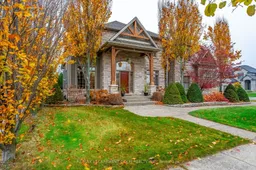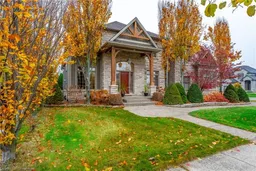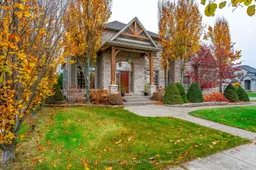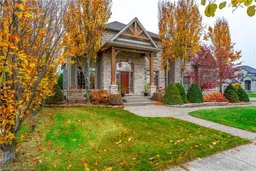Welcome to one of Niagara-on-the-Lakes most desirable addresses, where luxury and comfort meet in perfect harmony. This beautifully appointed executive home was designed for both everyday living and unforgettable entertaining. Step inside and you're greeted by a bright two-storey foyer and a seamless flow of spaces that balance elegance with warmth. The chef-inspired kitchen is the heart of the home, featuring a centre island, walk-in pantry, and walkout to a private backyard oasis. Soaring ceilings and a stone fireplace anchor the great room, while oversized windows frame the view and fill the home with natural light. Upstairs, the primary suite feels like a retreat with spa-like finishes and generous his-and-hers closets, while three additional bedrooms provide comfort and privacy for family or guests. Whether its gathering around the dining table, hosting summer evenings on the patio, or unwinding with a glass of wine after a round of golf, this home offers the lifestyle Niagara is known for - refined, relaxed, and just minutes from world-class wineries, golf courses, and schools.
Inclusions: Central Vac, Dishwasher, Dryer, Garage Door Opener, Gas Oven/Range, Gas Stove, Range Hood, Refrigerator, Stove, Washer, Window Coverings, Wine Cooler, Negotiable







