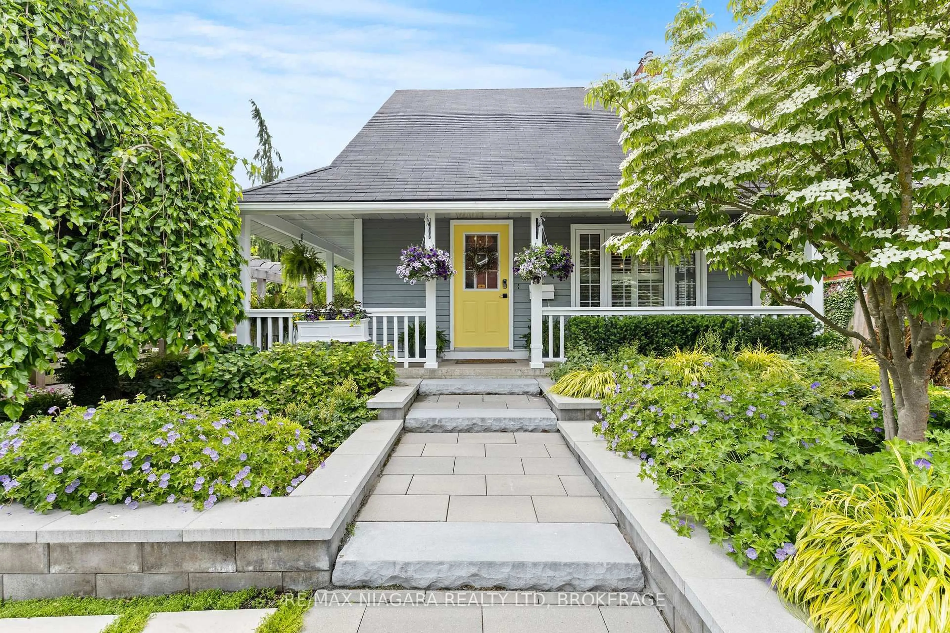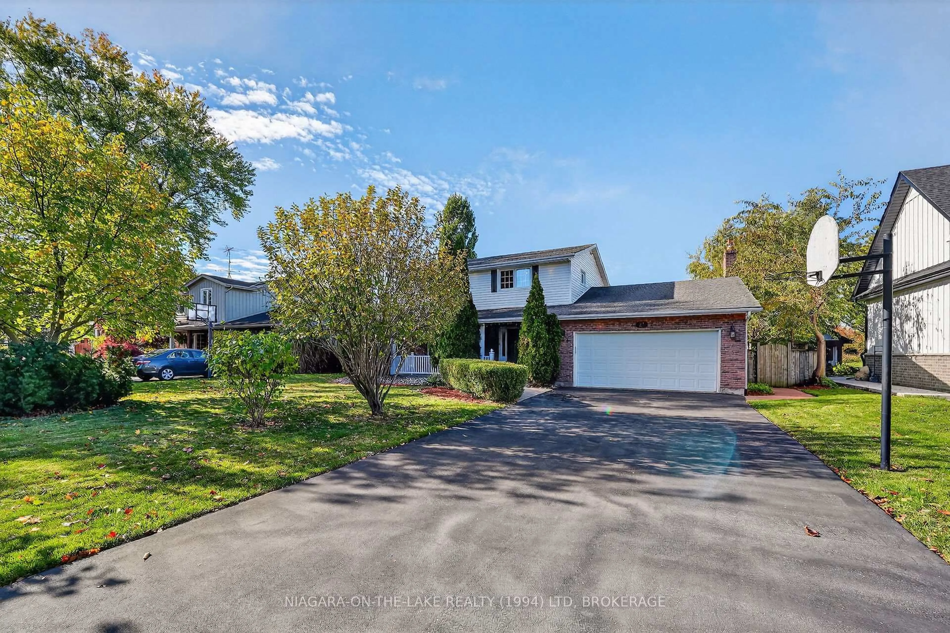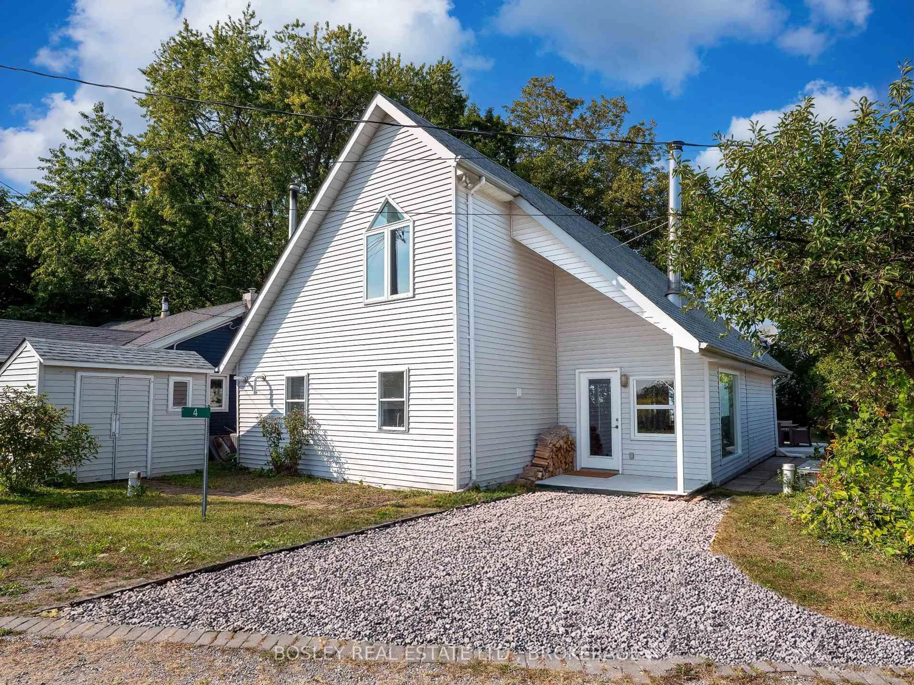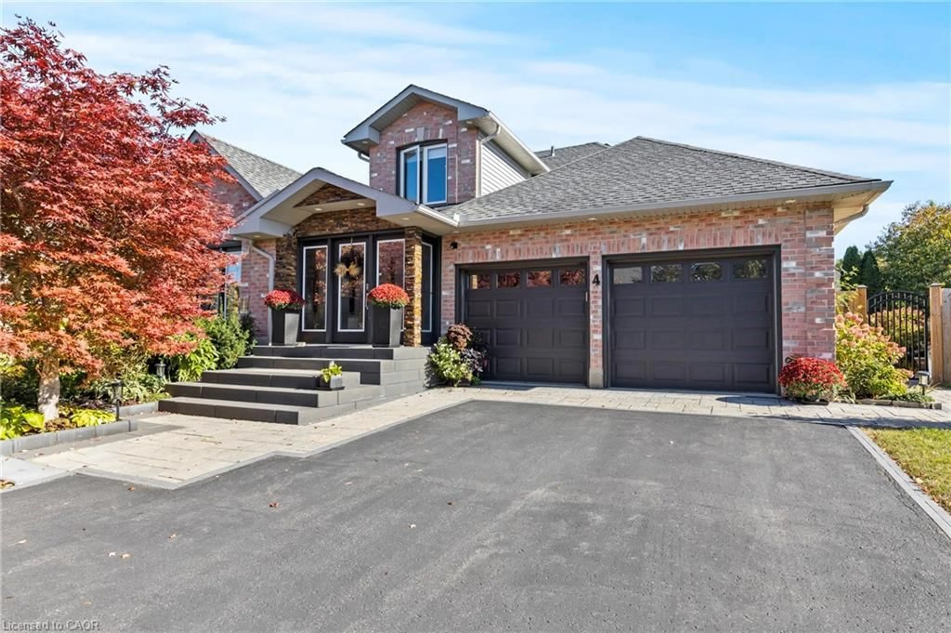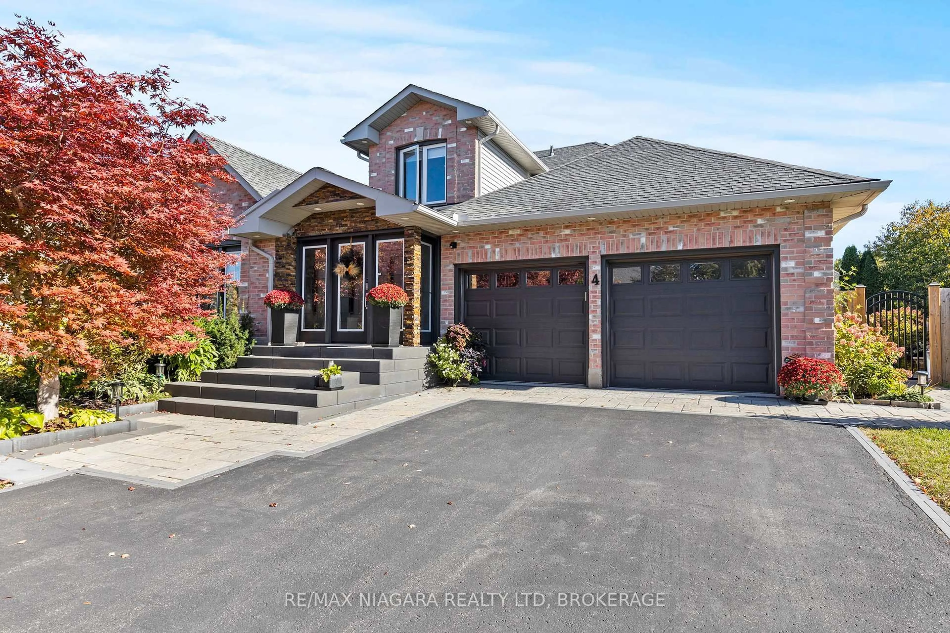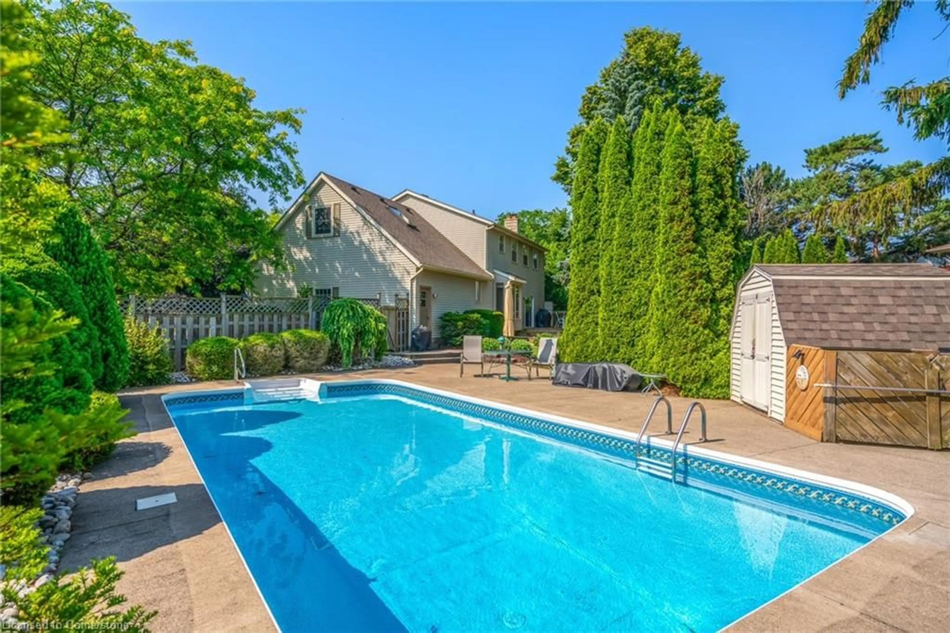Nestled in Niagara-on-the-Lakes charming and highly sought-after The Village neighbourhood, this beautiful 3-bedroom, 3-bathroom bungalow with loft is the perfect blend of luxury, comfort, and timeless design. Just 10 years young and presenting like a brand-new home, this residence offers over 2,000 square feet of gorgeously finished living space above grade, featuring a stunning main floor primary suite. Thoughtfully upgraded throughout, the home showcases wide, hand-scraped-look hardwood flooring extended into the main floor bedrooms and linen areas, custom crown moulding, and elegant custom window treatments throughout. The loft area was expanded by 6 feet for additional living space and flexibility. The front porch features upgraded Trex railings, and the front entry is finished with beautiful custom travertine Versailles tile. Bathrooms include upgraded countertops, a glass shower in the primary ensuite, and a large walk-in shower with custom tile in the Juliette bath. Additional upgrades include NEW ROOF SHINGLES in MAY 2025, stair railings, a granite kitchen sink and a whole-home humidity control system. Enjoy a private backyard, perfect for family parties, relaxing evenings, or weekend barbecues, as well as the convenience of an attached single-car garage. The basement has been thoughtfully designed to accommodate over 8-foot ceiling height offering incredible potential for future finishing. Located in one of Niagara's most picturesque, walkable communities, this move-in ready home is an exceptional opportunity in one of the regions most desirable neighbourhoods.
Inclusions: FRIDGE, STOVE, DISHWASHER, WASHER, DRYER
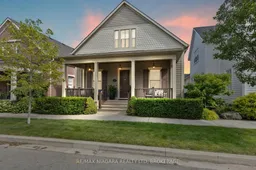 47
47

