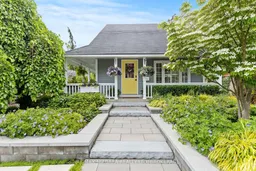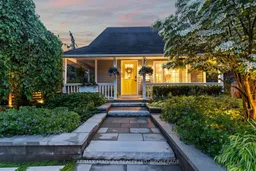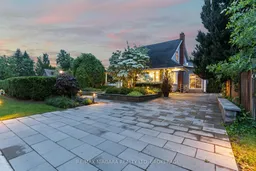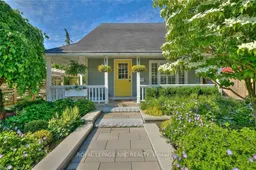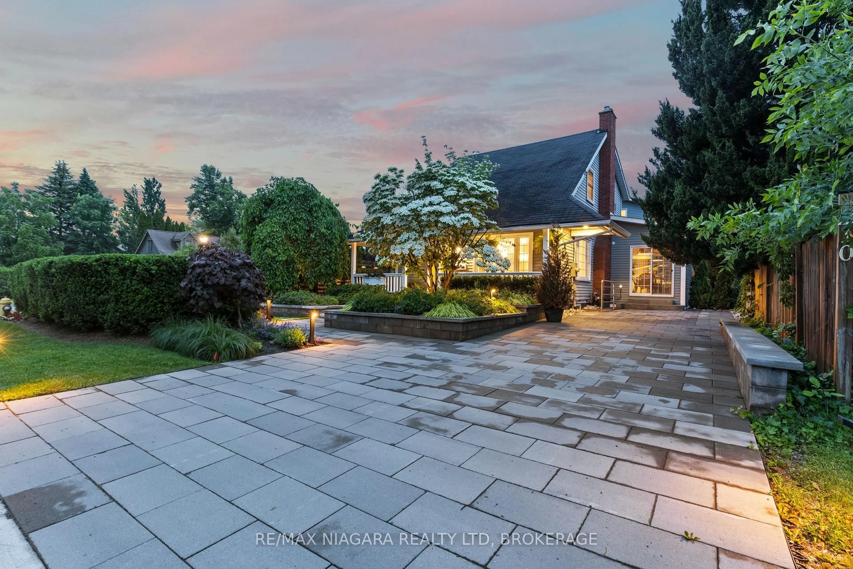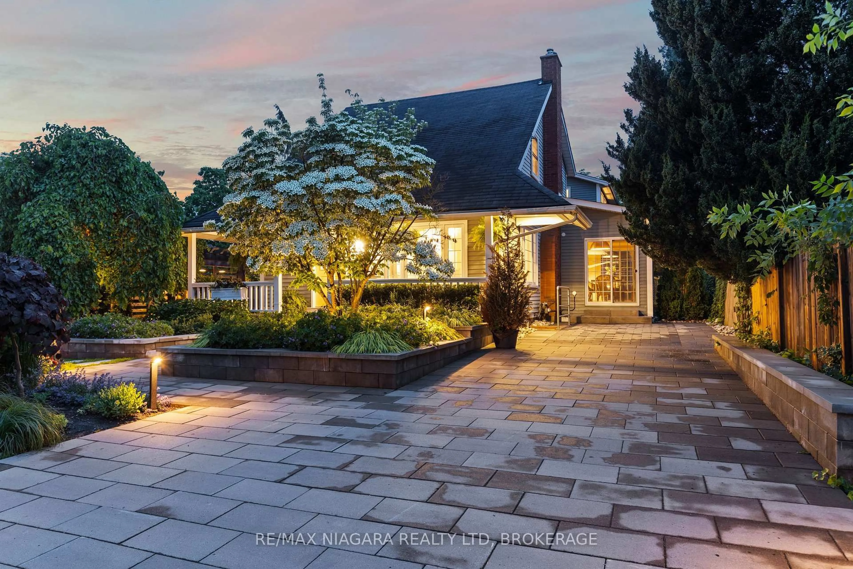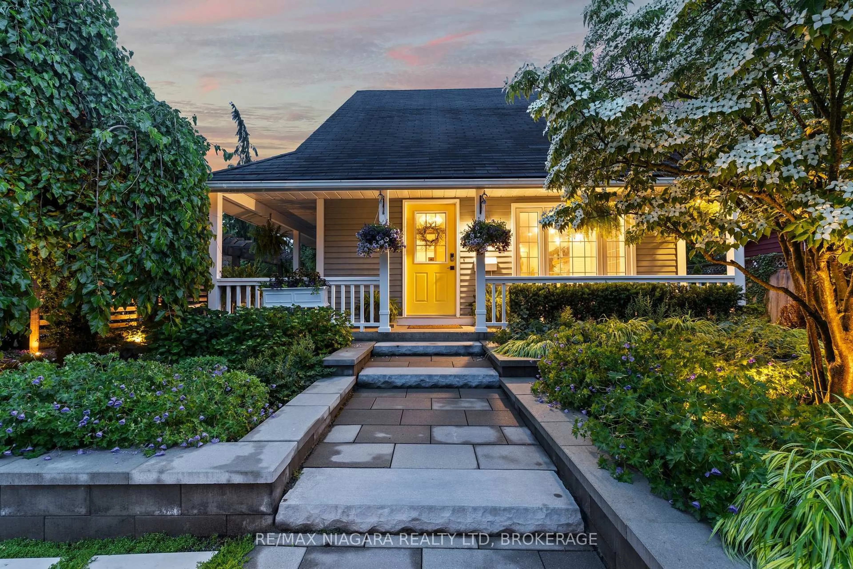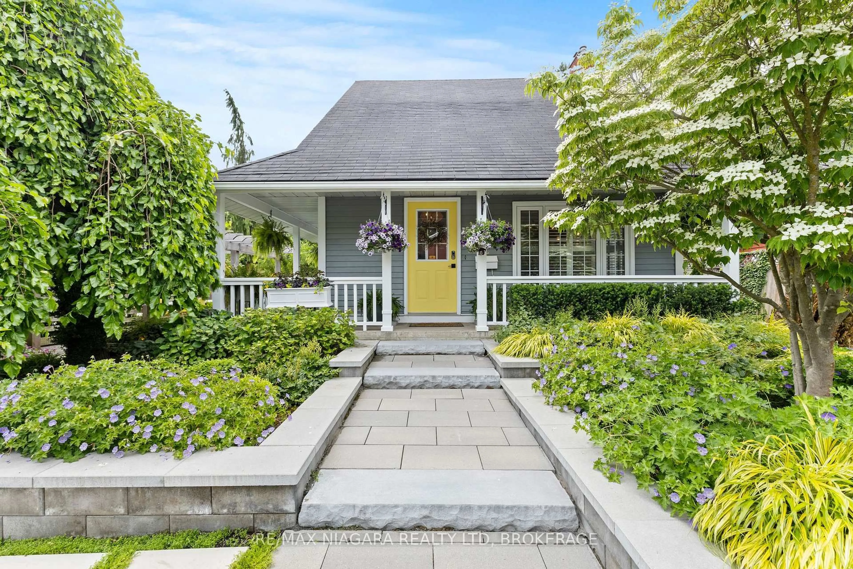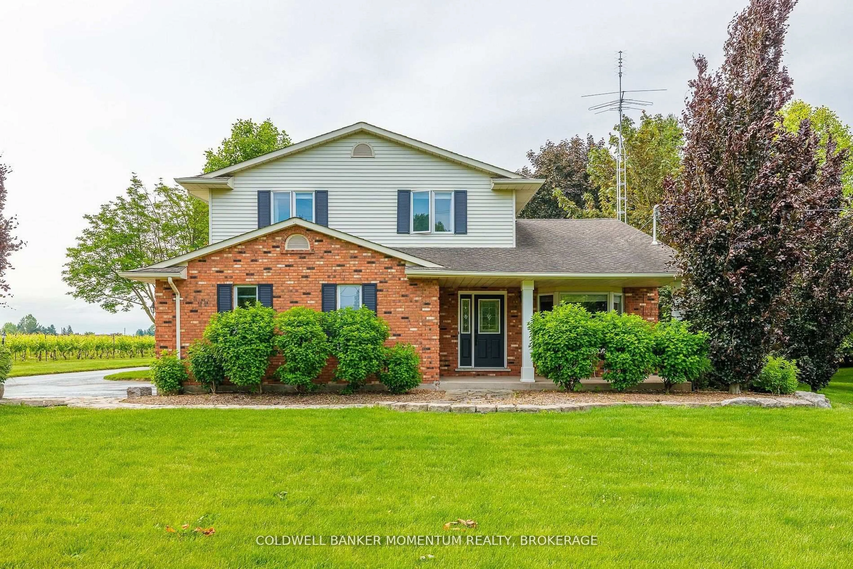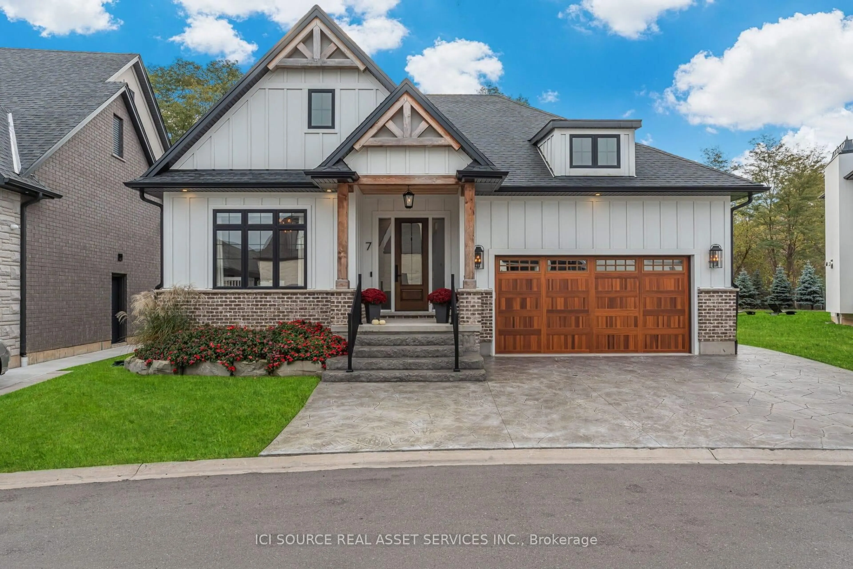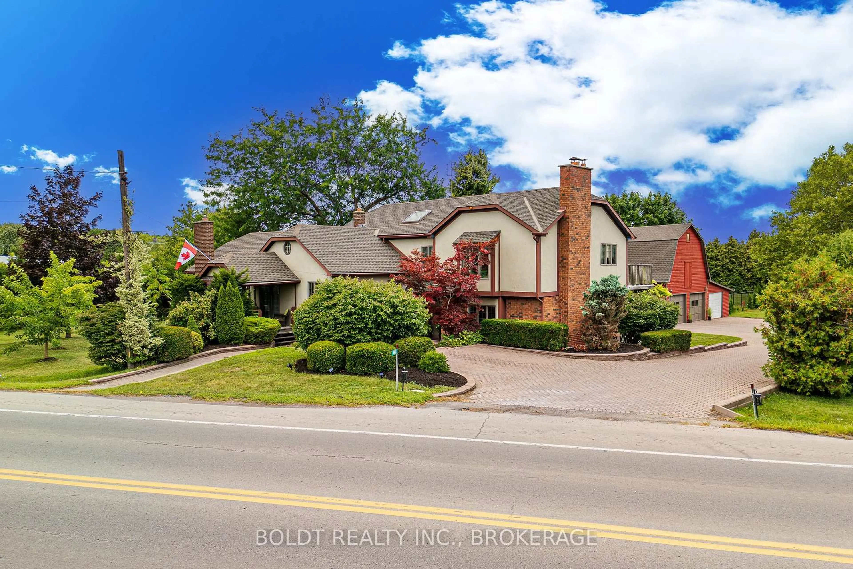202 Anne St, Niagara-on-the-Lake, Ontario L0S 1J0
Contact us about this property
Highlights
Estimated valueThis is the price Wahi expects this property to sell for.
The calculation is powered by our Instant Home Value Estimate, which uses current market and property price trends to estimate your home’s value with a 90% accuracy rate.Not available
Price/Sqft$487/sqft
Monthly cost
Open Calculator
Description
Located just 5 minutes from the charm of Old Town Niagara-on-the-Lake, this extensively landscaped single-family home offers exceptional versatility with a fully self-contained in-law suite and over 2,250 sq. ft. above grade. Featuring 4+1 bedrooms, 4.5 bathrooms, and two full kitchens, the property is ideal for multi-generational living, extended family, or income potential. The main residence includes a loft-style primary retreat with walk-in closet and ensuite, a bright kitchen and living space, main floor flex bedroom/office, and walkout to a private, tree-lined backyard with covered patio, plus a rear driveway and garage. The separate front unit offers its own entrance and driveway, upper-level primary with ensuite, full kitchen, living and dining areas, and two additional lower-level bedrooms with a full bath. Situated on a quiet street close to wineries, dining, golf, and the lake, this is a rare opportunity combining lifestyle, space, and flexibility in one of Niagara's most sought-after communities.
Property Details
Interior
Features
Main Floor
Mudroom
2.26 x 2.21Breakfast
3.78 x 3.53Dining
4.04 x 2.74Kitchen
3.84 x 3.61Exterior
Features
Parking
Garage spaces 1
Garage type Attached
Other parking spaces 4
Total parking spaces 5
Property History
