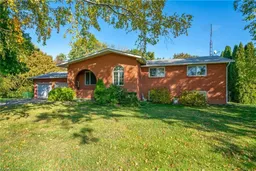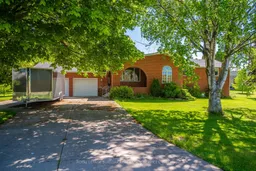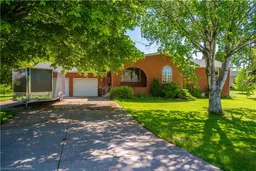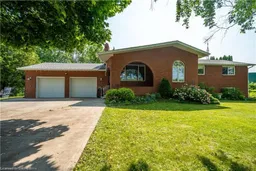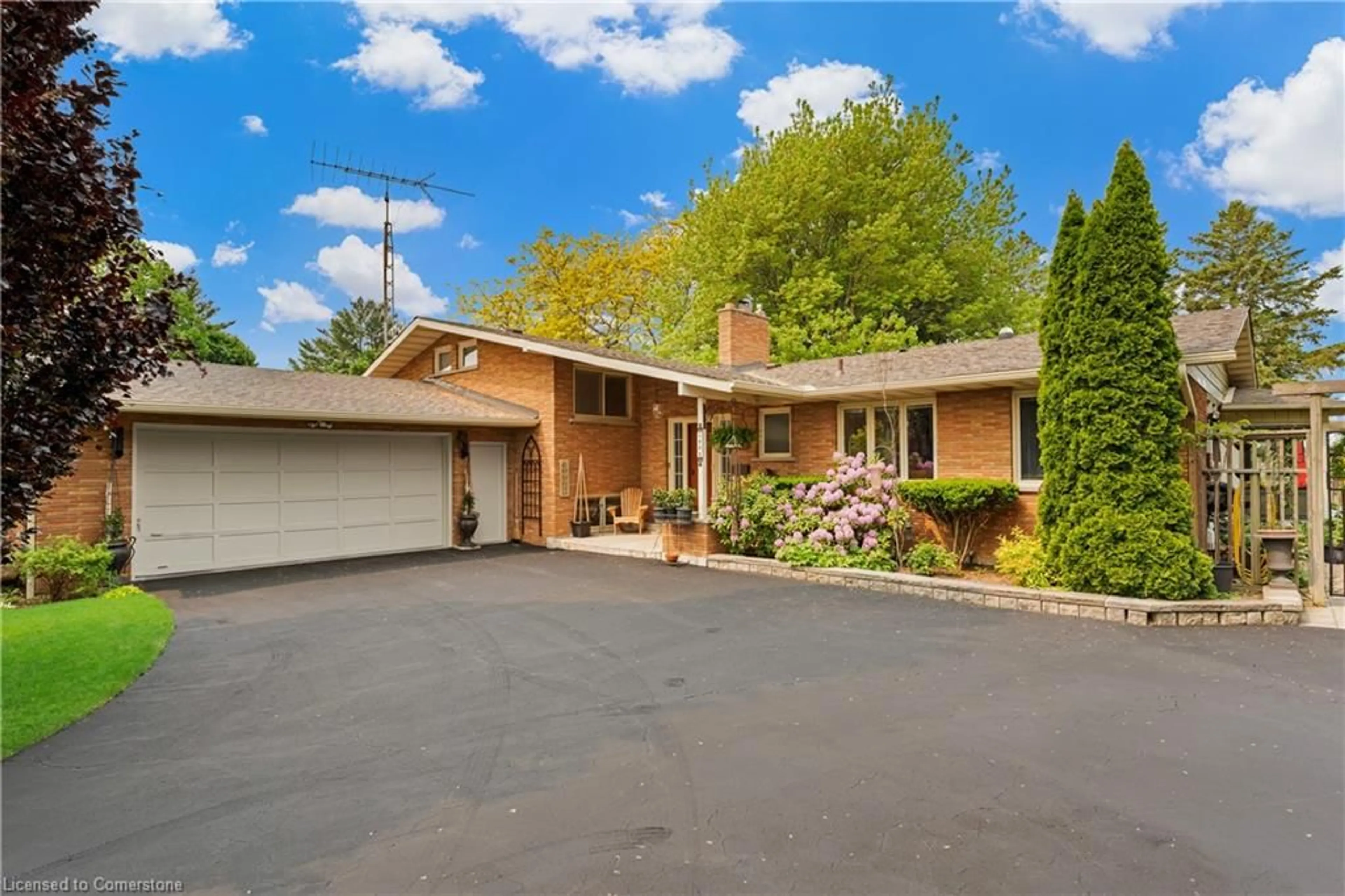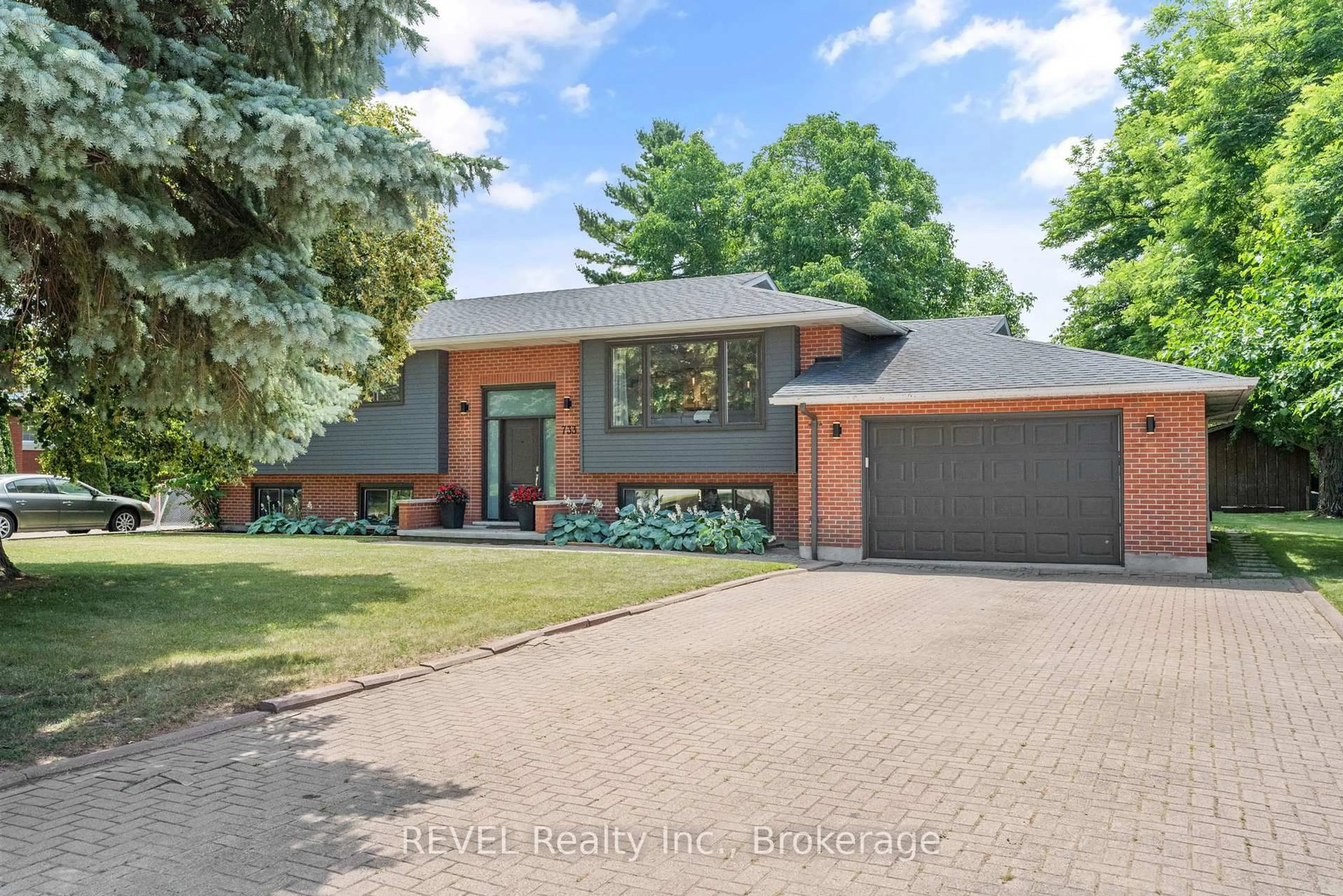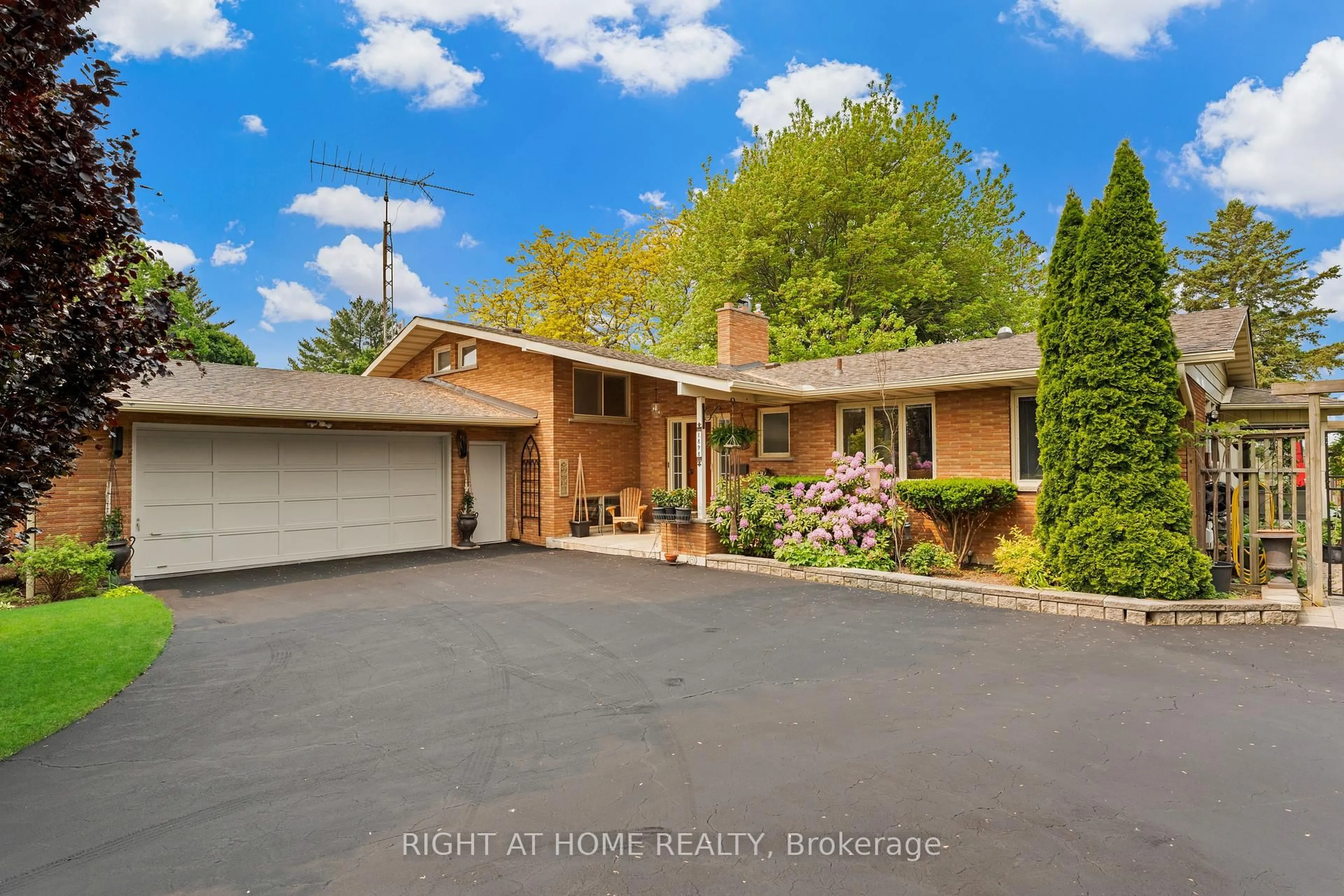Welcome to your peaceful retreat in rural Niagara-on-the-Lake! Set near the shores of Lake Ontario, on a quiet country road, this charming raised bungalow sits on nearly an acre of land surrounded by nature. It offers privacy and tranquility while remaining close to all amenities, restaurants, and wineries. A big concrete driveway leads to an attached double car garage with an interior walkdown to the basement - perfect for an in-law suite or multi-generational living. The huge yard was fully fenced in 2022. It's ideal for families and pets, complete with a treehouse and plenty of space to explore. Enjoy summer days in the stunning inground saltwater pool installed in 2022 with interlock border, unwind in the 6 person hot tub, or tend to two raised vegetable gardens. A separate outbuilding with hydro provides extra storage or workshop space. Back to the front of the home, the inviting covered porch opens to a spacious foyer with double closets. The main level offers approx. 1,300 square feet of bright, functional living space. The kitchen includes a quartz countered island, ample cabinetry and sliding patio doors leading to a large covered deck - perfect for outdoor entertaining. The living and dining areas easily accommodate family gatherings, while 3 bedrooms, a 5 piece bath, and a 2 piece powder room complete the main floor. The finished lower level adds a family room with gas fireplace, a 4th bedroom, 3 piece bath, laundry and ample storage. Updates include roof shingles (2010), forced air gas furnace (2012), owned water heater (2018), pressure pump (2021), and updated eaves with covers. There are 2 cisterns (2,000 gallon for household use and 6,000 gallon for gardens) plus a reverse osmosis system. What a terrific home and property! Experience the best of country living just minutes from the lake and all that Niagara-on-the-Lake has to offer!
Inclusions: Fridge, Built-in Stove, Built-in Microwave, Counter stovetop, Central Vac, Washer, Dryer, Hot Tub, Hot tub Equipment, Hot water tank owned, window coverings, garage door opener
