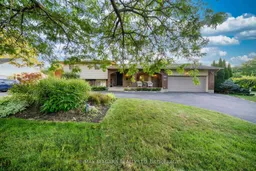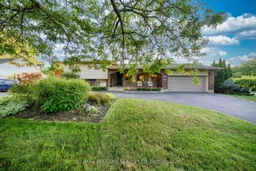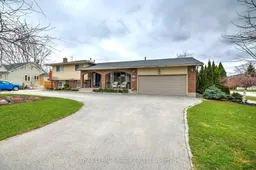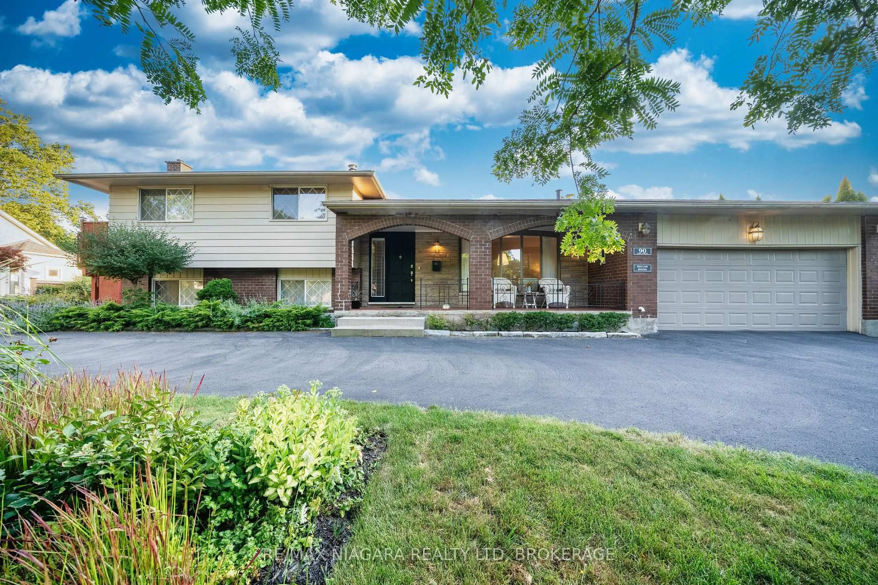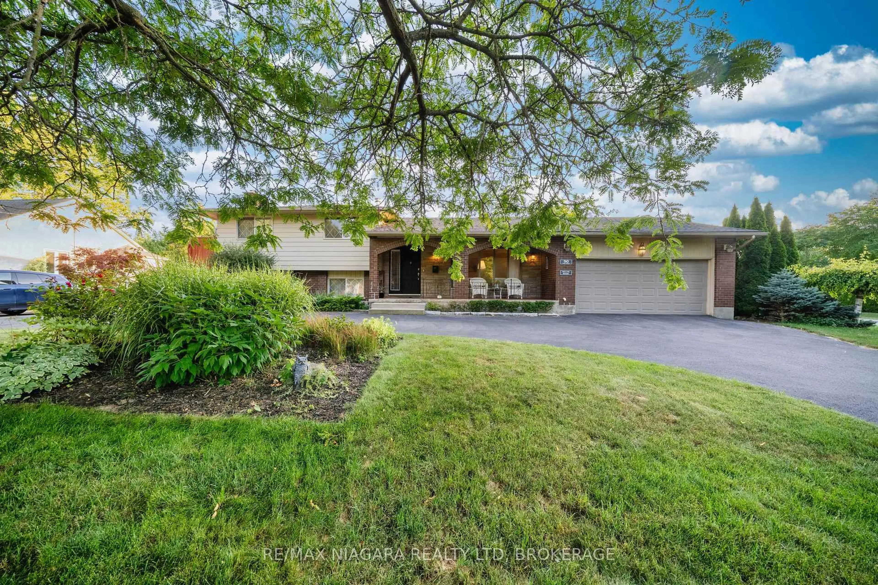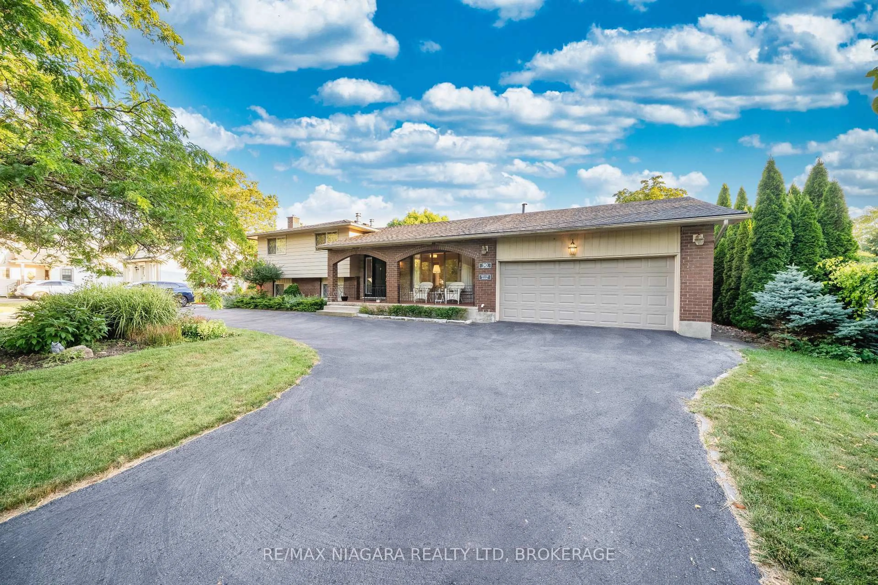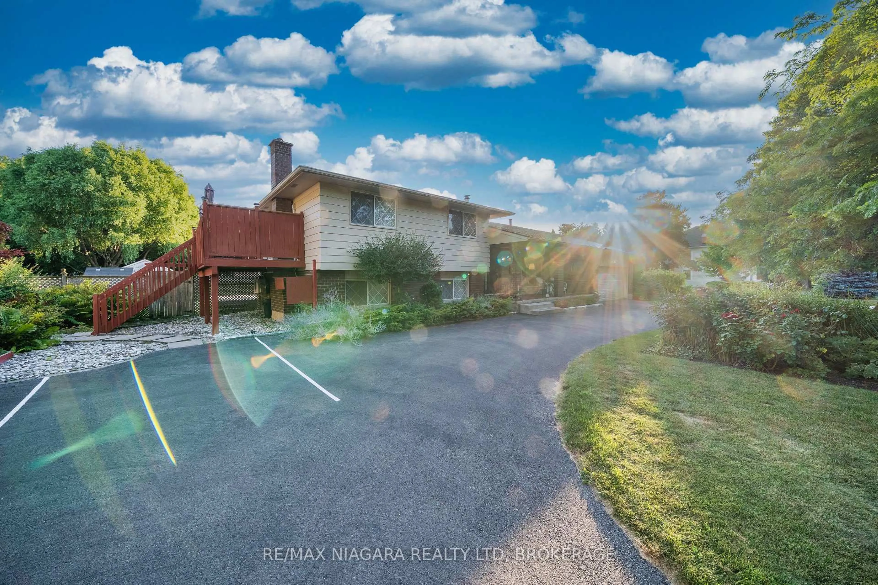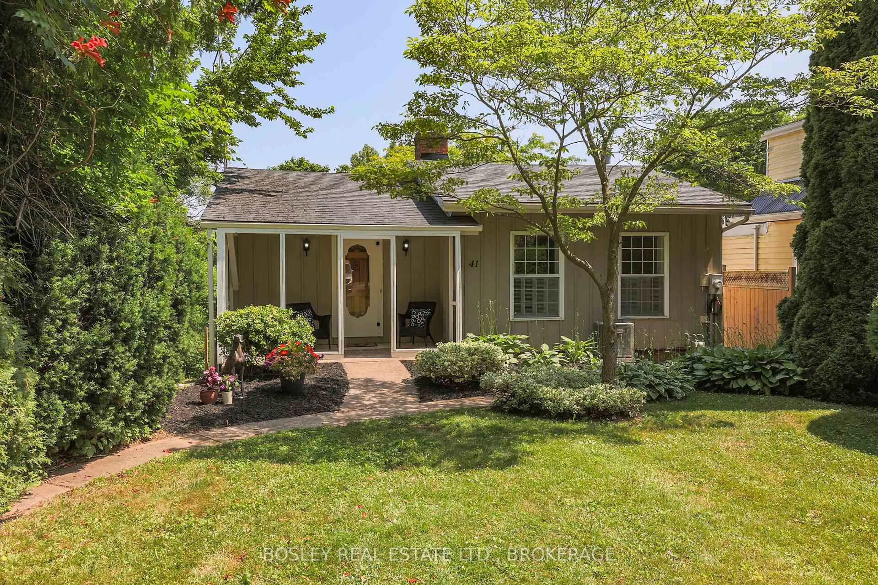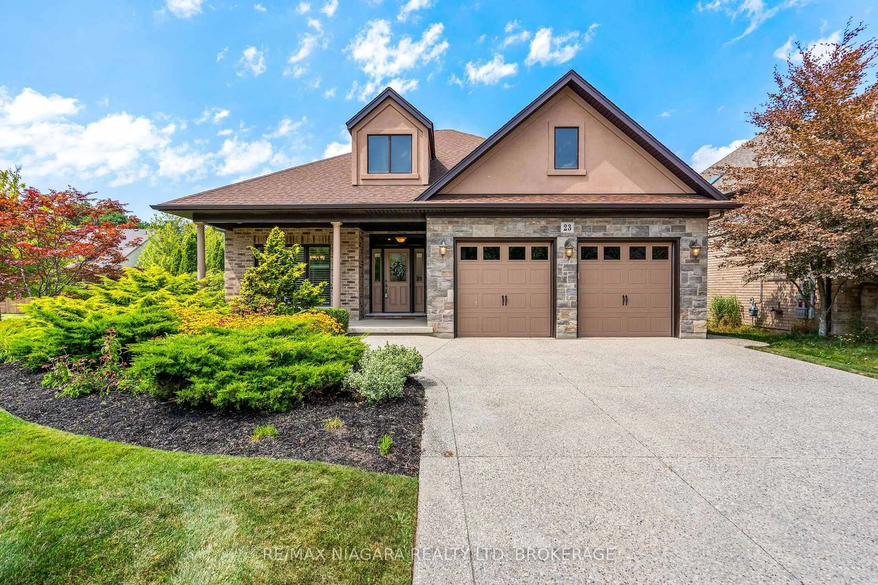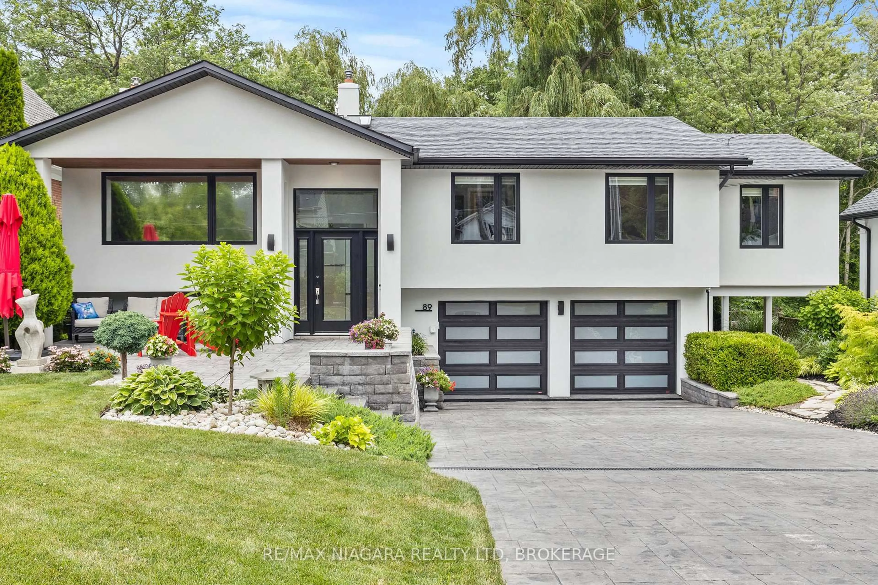90 Mary St, Niagara-on-the-Lake, Ontario L0S 1J0
Contact us about this property
Highlights
Estimated valueThis is the price Wahi expects this property to sell for.
The calculation is powered by our Instant Home Value Estimate, which uses current market and property price trends to estimate your home’s value with a 90% accuracy rate.Not available
Price/Sqft$729/sqft
Monthly cost
Open Calculator
Description
Welcome to this stunning, meticulously maintained home, ideally located in one of Niagara-on-the-Lakes most sought-after neighborhoods. Set among mature landscaping and situated on a large lot, this property offers exceptional privacy both front and back.Flooded with natural light from an abundance of windows, this carpet-free home features a spectacular main-level layout. Enjoy a spacious living room with a cozy fireplace, a formal dining area, and an open-concept kitchen complete with stainless steel appliances, quartz countertops, and ample cabinetry. A bright and inviting family room provides plenty of space for gatherings and entertaining.Upstairs, youll find two generously sized bedrooms, each with its own private 4-piece ensuite bathroom. Just a few steps down, two additional beautifully appointed bedrooms share a 3-piece bathroom.The fully finished lower level offers even more living space, including a fifth bedroom, a laundry room, and a large recreation room perfect for a home gym, media room, or play area.An extra-long circular driveway provides parking for up to 8 vehicles, in addition to a double attached garage.This unique 4-level side-split ho looking for a peaceful retreat, a retirement haven, or an income-generating property, this home is full of opportunity.
Property Details
Interior
Features
Main Floor
Foyer
3.46 x 1.78Tile Floor / Window
Living
5.23 x 3.42Window / Open Concept
Bathroom
1.64 x 0.952 Pc Bath / Tile Floor
Kitchen
10.19 x 3.08Open Concept / Stainless Steel Appl
Exterior
Features
Parking
Garage spaces 2
Garage type Attached
Other parking spaces 6
Total parking spaces 8
Property History
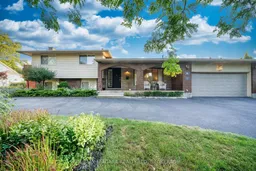 42
42