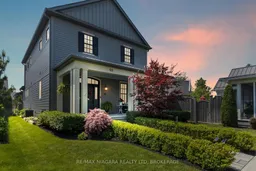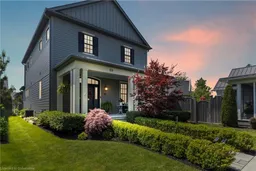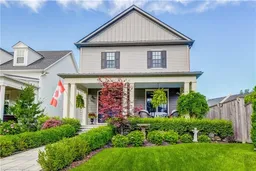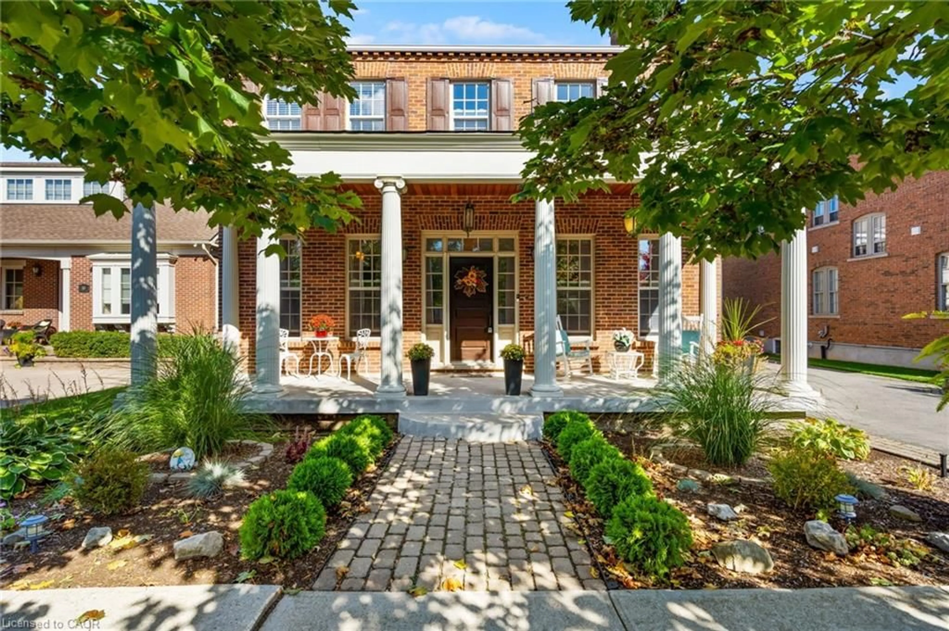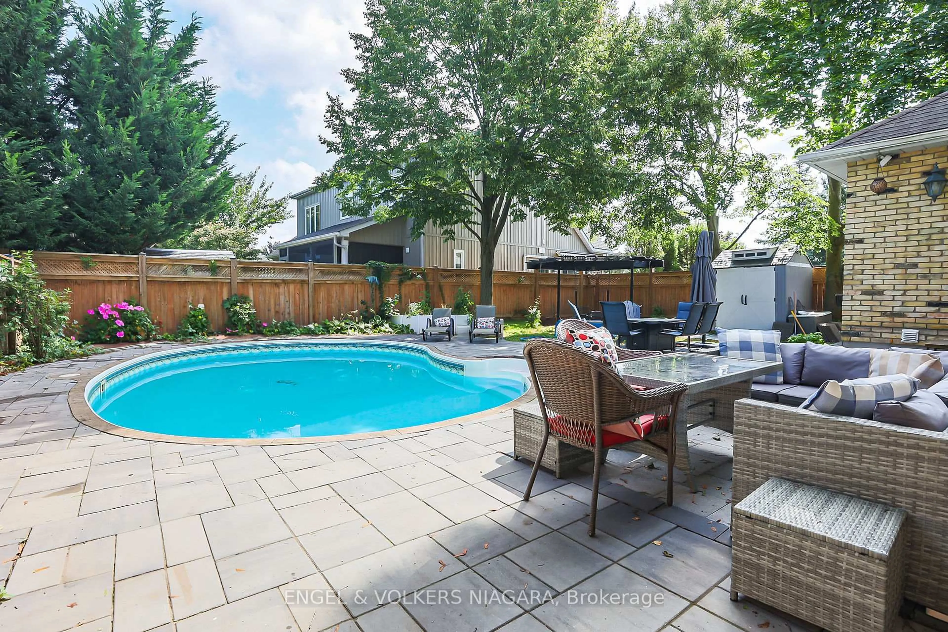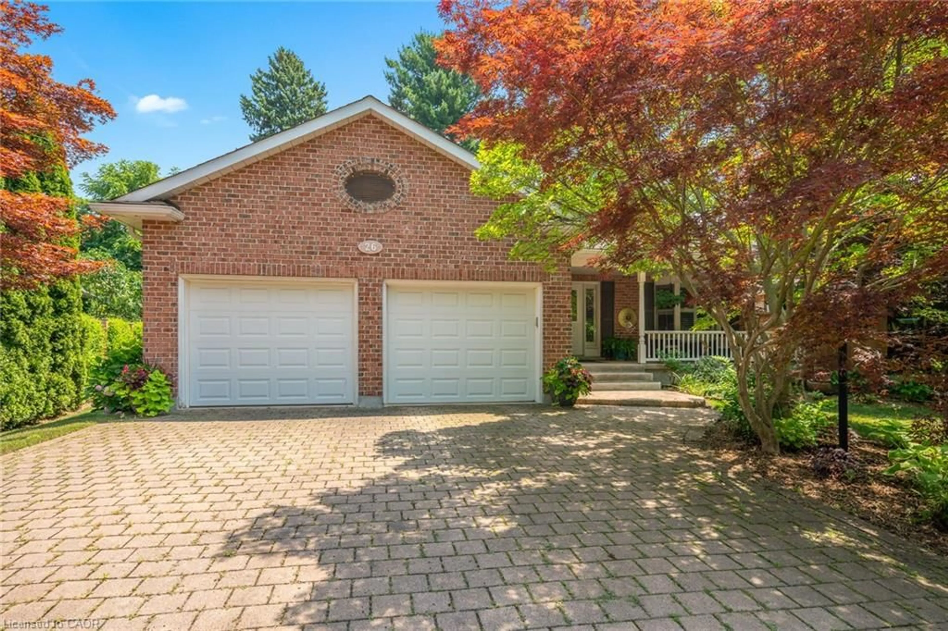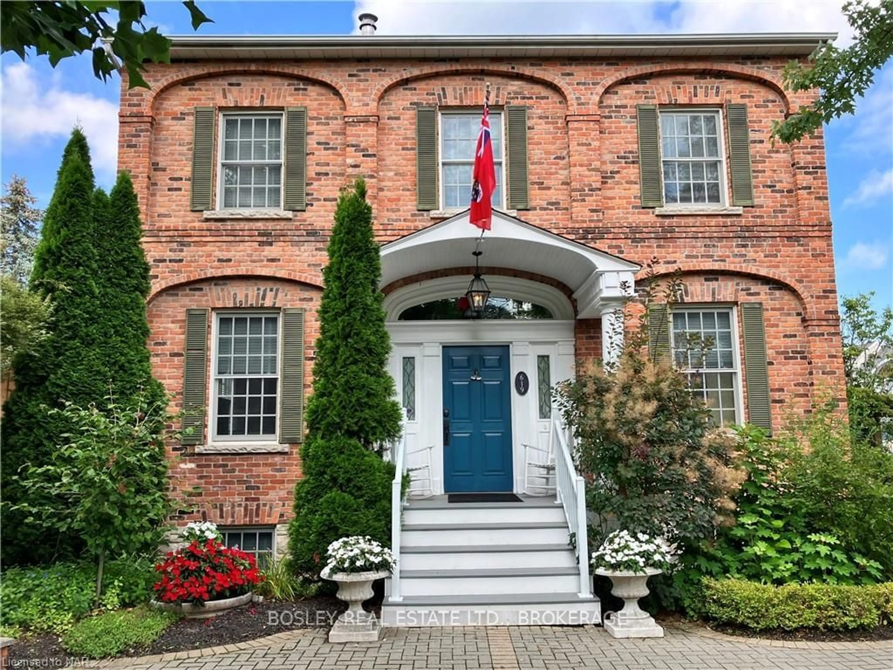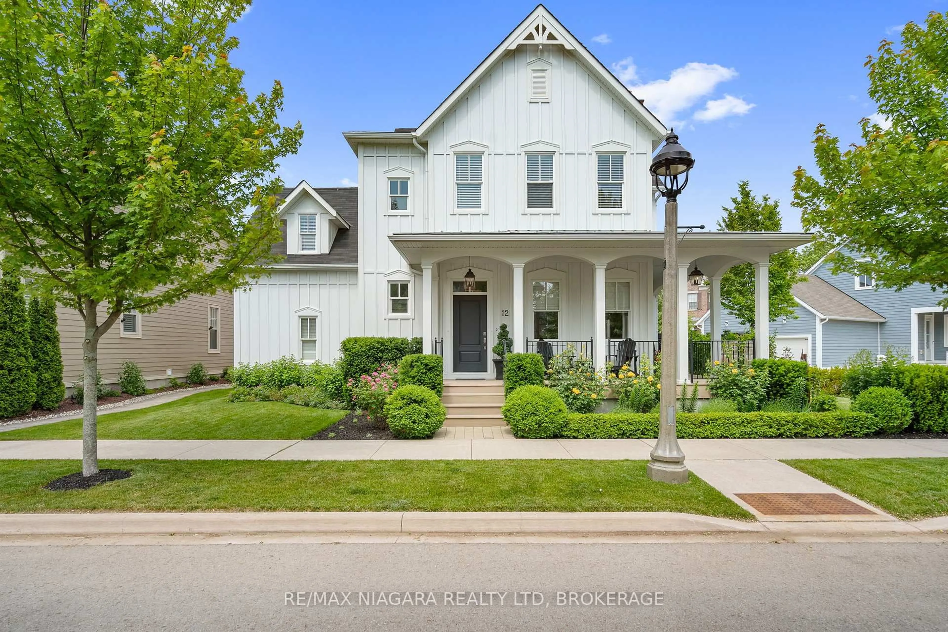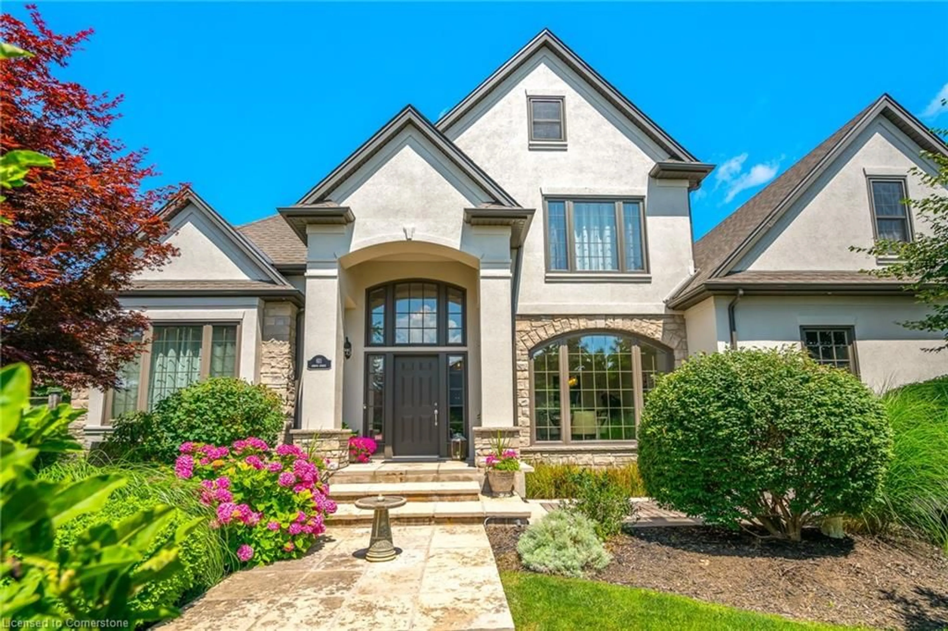Nestled in The Village, an architecturally protected enclave in the heart of wine country, this designer-decorated model home offers nearly 4,000 sq ft of finished living space and uncompromising quality throughout. Custom built in 2017, every detail was thoughtfully curated from crown mouldings and coffered ceilings to premium fixtures, built-ins, and upscale lighting by Circa and Thomas Goodman.The gourmet kitchen is a chefs dream with solid wood cabinetry, Bosch & Fisher & Paykel appliances, a modern backsplash, large centre island, and a butlers pantry with custom storage and a wine fridge. The adjacent living area boasts a gas fireplace and French doors opening to a covered sunroom and private, professionally landscaped stone courtyard. The formal dining room includes silk drapes, bamboo blinds, and Schumacher faux roman blinds.Upstairs, the spacious primary suite features custom window treatments, a luxury walk-in closet with Kravet wallpaper, and a spa-inspired bathroom with heated floors, Gingers/Elte fixtures, chandelier, and sconces. Two additional bedrooms include custom Thibault drapes, stick-switch lights, and California Closet organizers.The lower level is fully finished with premium vinyl flooring, electric fireplace, pot lights, a guest room, full bath with heated floors and custom shower drape, plus an office/flex space.Additional features include: screened limestone porch with fan, two-storey garage built for lift potential, skylight over stairs, tankless water heater, fenced backyard, and optional elevator-ready cavity. All paint, blinds, and drapery hardware are from premium suppliers with receipts and warranties available.Enjoy unmatched walkability to wineries, restaurants, shops, the library and community centre from this rare, turn-key showpiece.
Inclusions: FRIDGE, STOVE, DISHWASHER, MICROWAVE, WASHER, DRYER
