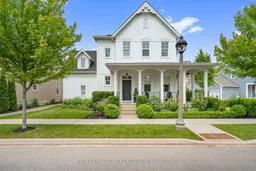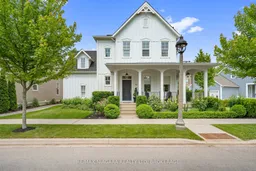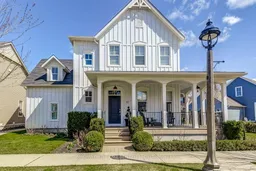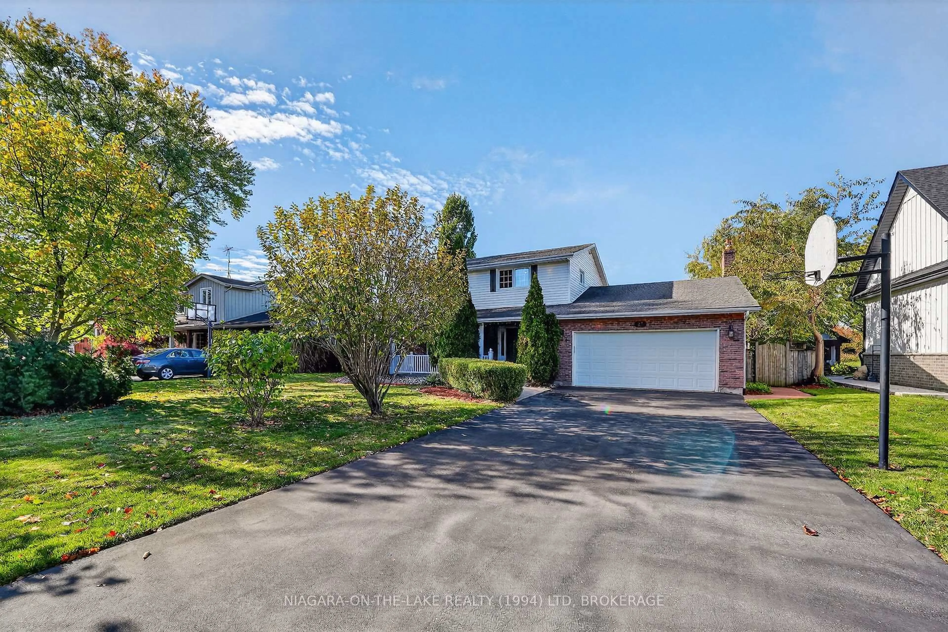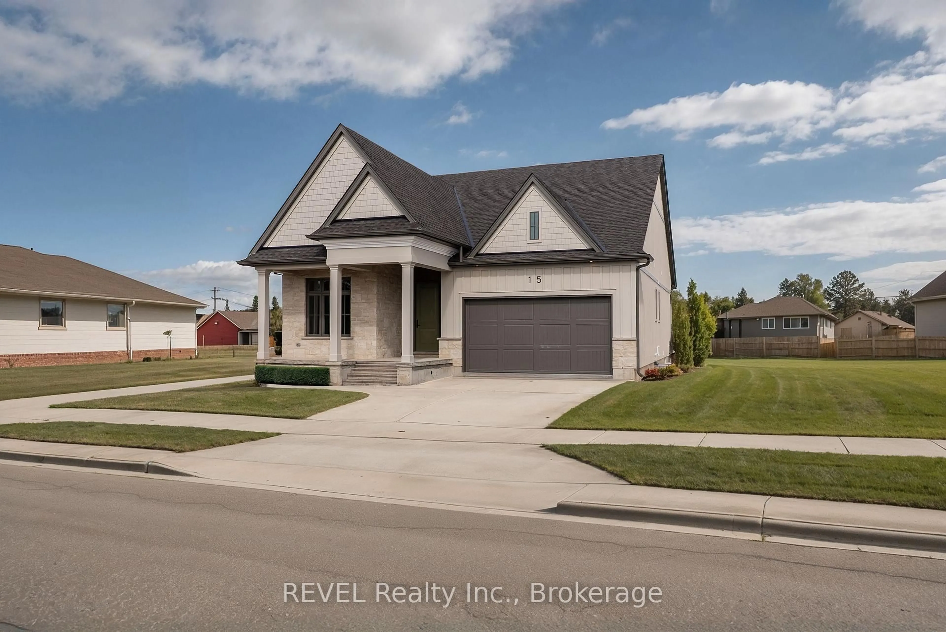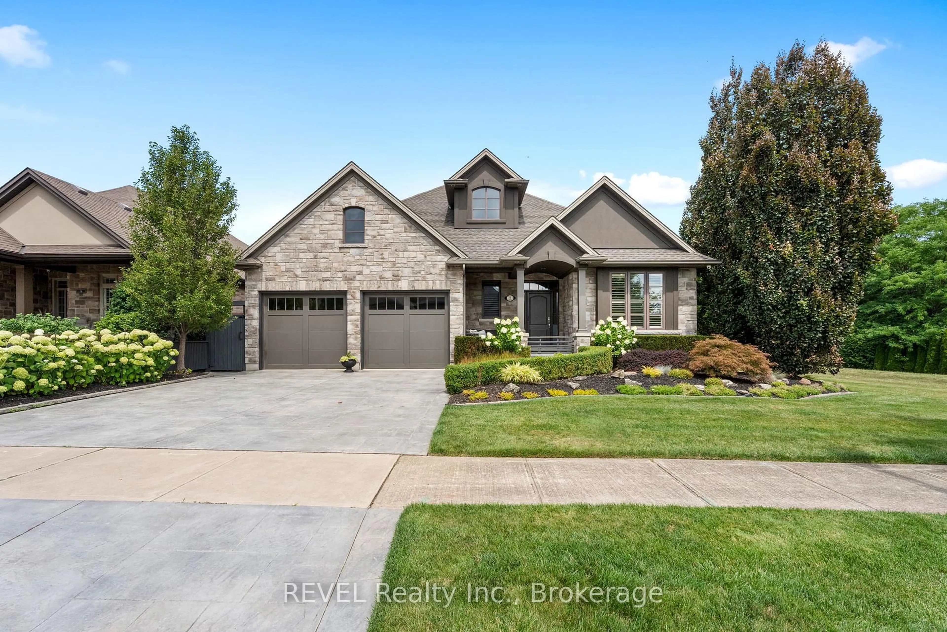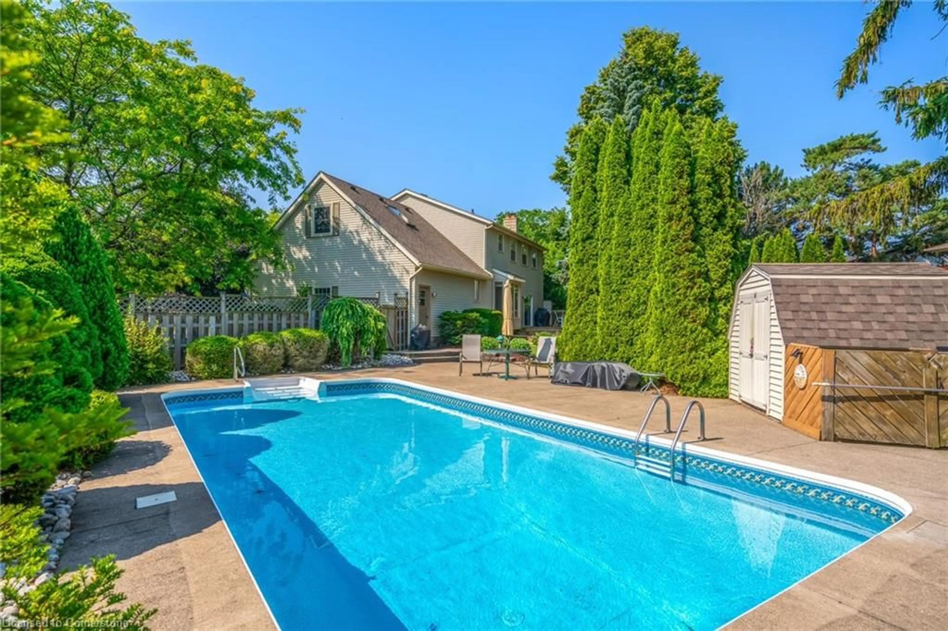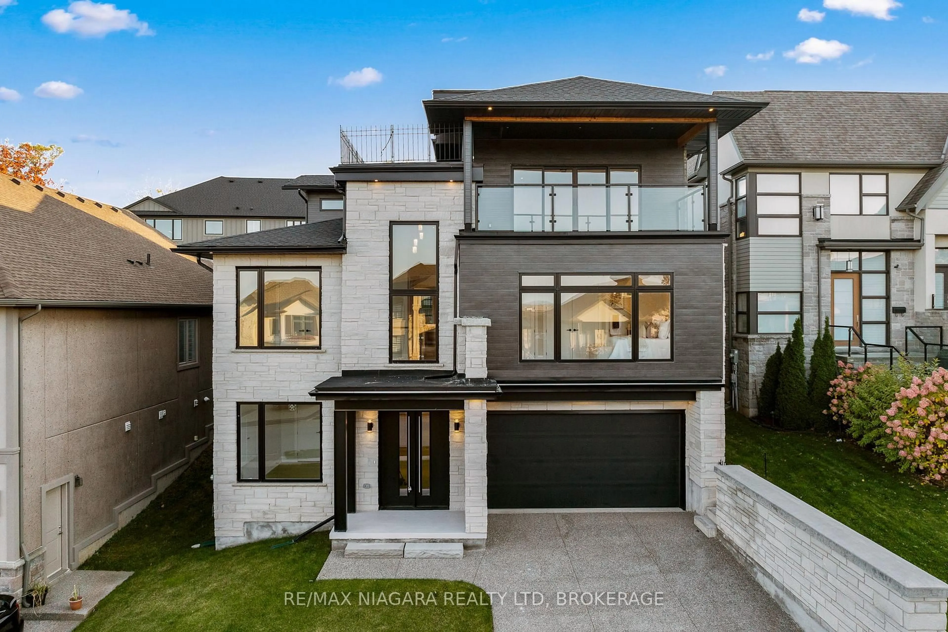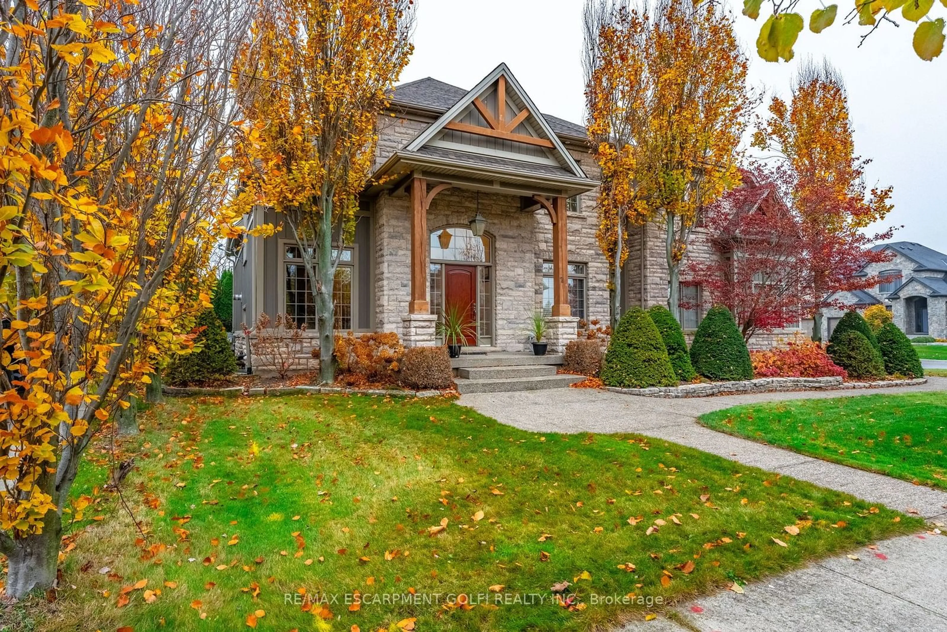Welcome to this beautifully crafted board-and-batten home in the heart of sought-after Garrison Village, surrounded by charming walking paths and elegant neighbouring homes. Built in 2017, this residence seamlessly combines timeless elegance with modern luxury. Step inside to over 2,800 sq/ft of finished living space featuring 10-foot ceilings on the main floor, 9-foot ceilings on the second level, and a fully finished basement, a single car garage and low-maintenance luxury living. The home offers 3 spacious bedrooms, 4 well-appointed bathrooms, a loft/flex space, a dedicated home gym, and a formal dining area perfect for entertaining. The expansive kitchen is a chef's dream, boasting custom cabinetry and high-end appliances, all anchored by a generous open-concept design. The living room is centred around a cozy gas fireplace, ideal for relaxing evenings at home. Upstairs, the gorgeous primary suite is a true retreat, complete with a large walk-in closet featuring built-in cabinetry and a luxurious spa-like ensuite. The second bedroom also enjoys the privacy of its own ensuite bathroom. A versatile loft space on this level is ideal for a home office, flex room, or potential fourth bedroom. The fully finished basement offers even more functional living space, including a stylish bar area with a built-in wine rack just off the secondary living room, an additional bedroom, a full bathroom, and a dedicated gym. Outdoors, enjoy low-maintenance luxury with professionally landscaped grounds and a paved backyard patio. A charming wrap-around porch adds curb appeal and invites you to enjoy the vibrant community atmosphere. Additional features include a single-car garage and premium finishes throughout. All of this is set within walking distance to award-winning wineries, local breweries, and the best of Niagara-on-the-Lake living. This is more than a home, it's a lifestyle in one of the most desirable communities around.
Inclusions: FRIDGE, STOVE, DISHWASHER, MICROWAVE, WASHER, DRYER, HOODFAN, LIGHT FIXTURES, BAR FRIDGE
