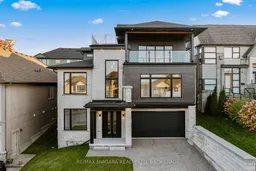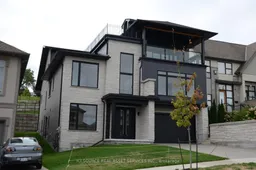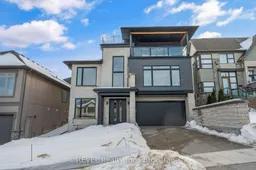Featuring over 4,400 finished sq. ft. of elegant living space, this exceptional residence offers 4 bedrooms plus an office and 4 full bathrooms. Designed for multi-generational living, the home showcases 2 kitchens and 2 laundry rooms, providing the perfect balance of convenience, privacy, and togetherness. A private elevator ensures effortless access to all levels, while the double-car garage and finished exposed aggregate driveway add both functionality and curb appeal. The lower level features a bright office, laundry area with a side door exit, a full bathroom, and a spacious kitchen. On the main floor, a chef's kitchen awaits, complemented by a second laundry room, a primary bedroom retreat with a spa-like ensuite, and two additional bedrooms sharing a main bathroom. Patio doors open from the kitchen to a covered deck, perfect for entertaining family and friends. The third level is an entertainer's dream, highlighted by a stunning great room with a balcony to savour sweeping views of the Niagara Escarpment, Lake Ontario, and the Toronto skyline. An additional bedroom and full bathroom complete this floor, offering even more flexibility and space. Situated in the beautiful village of St. Davids, this remarkable home is just steps from world-class wineries, local shops, and only a short drive to Historic Old Town Niagara-on-the-Lake and the world-famous Niagara Falls. 13 Kenmir Avenue, where luxury, comfort, and location come together to create an unparalleled lifestyle.
Inclusions: LIGHT FIXTURES, WINDOW FIXTURES, WASHER, DRYER, WALL OVEN






