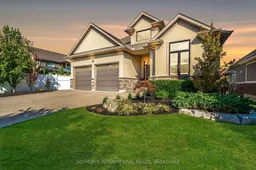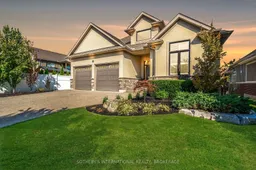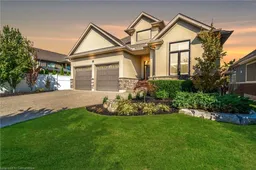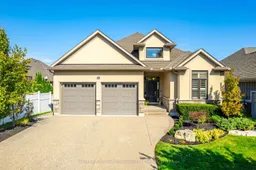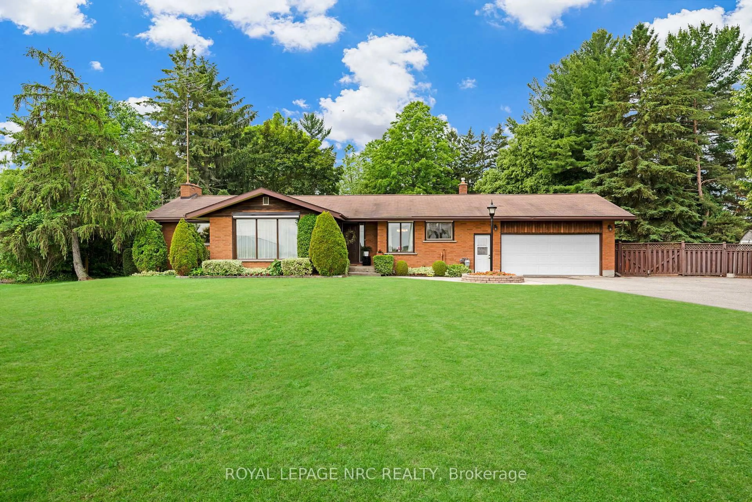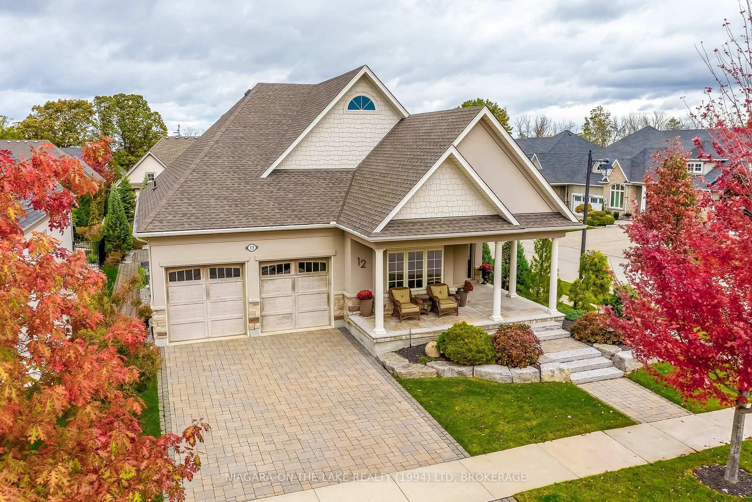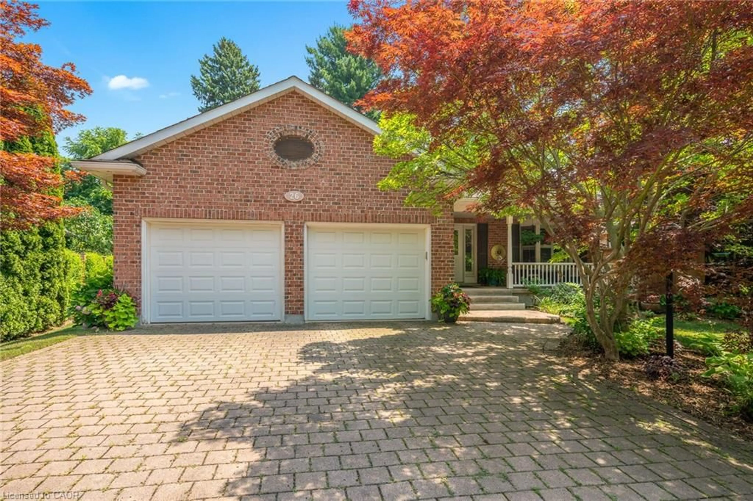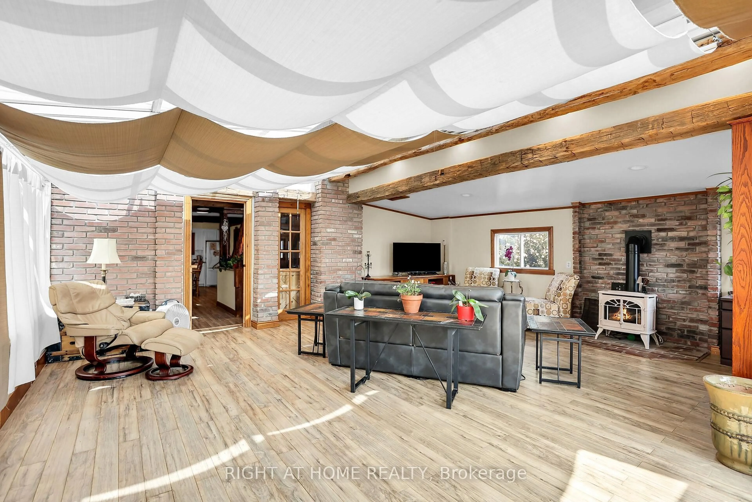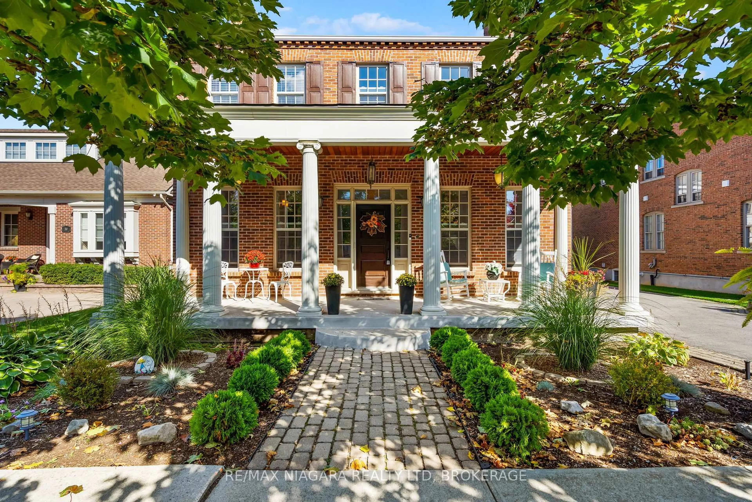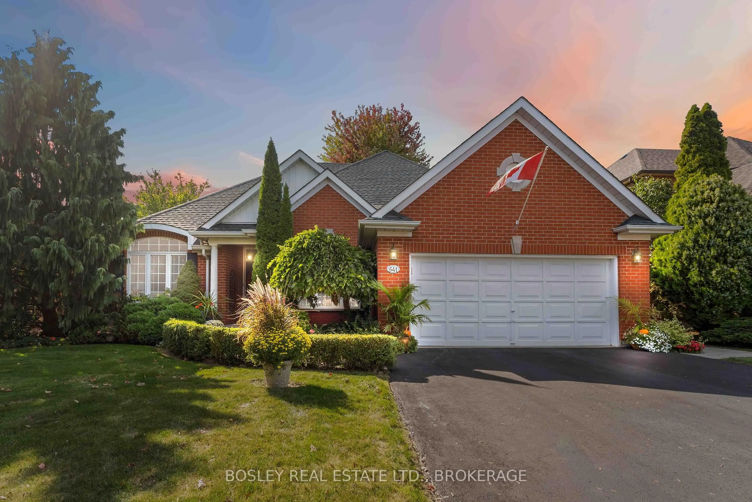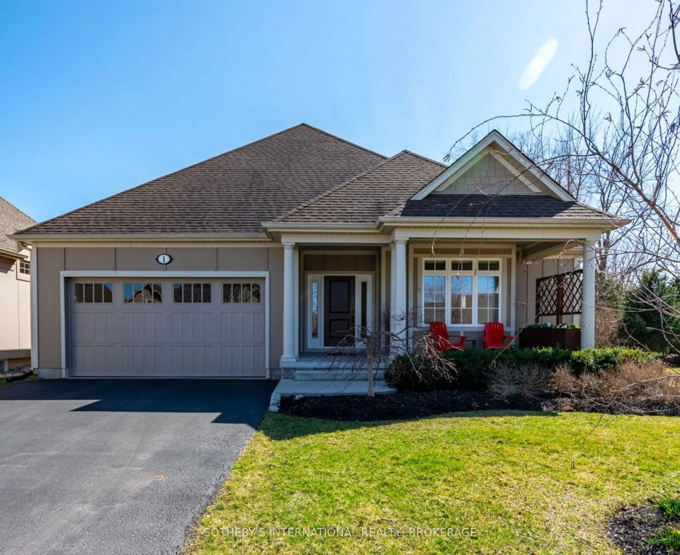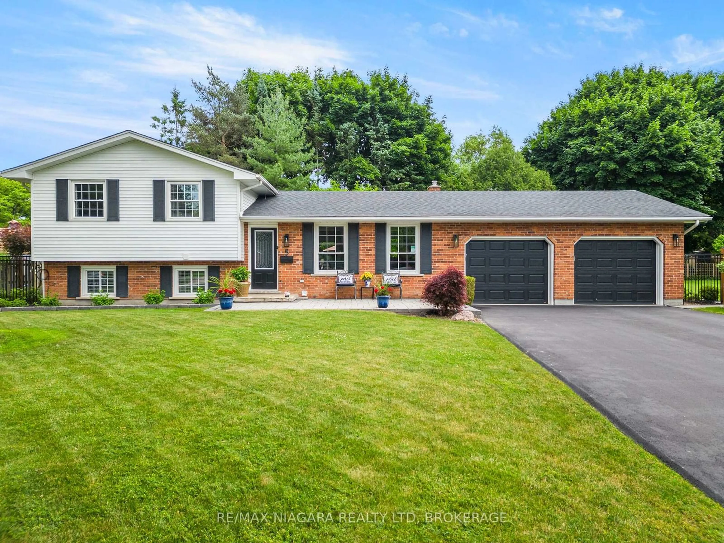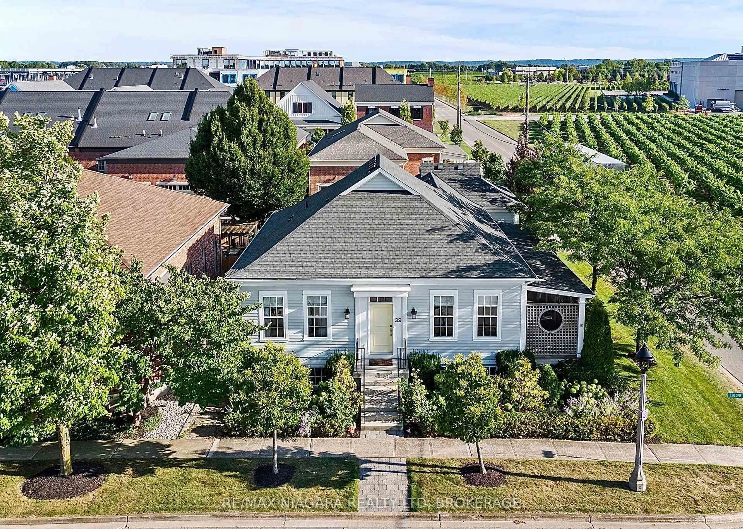Welcome to this extraordinary bungalow in St. Davids, Niagara-on-the-Lake, where thoughtful design, exquisite finishes, and an unparalleled lifestyle come together. Originally built by the builder as their personal residence, this home showcases high-end craftsmanship and attention to detail, with pride of ownership evident throughout. Boasting 3 bedrooms and 3 bathrooms, this homes layout is tailored for comfort and versatility, with a main-floor primary suite and a lower-level walk-out ideal for multi-generational living or hosting guests. This property is an entertainers dream. The main floor impresses with 10-foot ceilings, vaulted accents, engineered hardwood floors, and a cozy gas fireplace. The gourmet kitchen, with Miele appliances and a granite-topped island, flows to the outdoor dining area on a spacious deck with a BBQ and fire table, perfect for al fresco dining. The lower level offers a full kitchen, gas fireplace, and a custom 500-bottle wine cellar-perfect for wine enthusiasts. A games room with a billiards table, card table, and dart board adds to the fun, while a bedroom, bathroom, and flexible-use room provide comfort for guests or extended family. Outside, the professionally landscaped backyard offers privacy and tranquility. Smart home features like Lutron lighting and automated irrigation enhance convenience. The two-car garage provides ample space for vehicles and gear, supporting an active lifestyle. Situated within walking distance of a vibrant restaurant and a short drive to wineries, golf courses, boutique shops, and live theater, this home embodies the best of Niagara-on-the-Lake living. Outdoor enthusiasts will love the nearby Bruce Trail-Canadas oldest and longest marked trail-for hiking and exploring the regions natural beauty. Whether hosting gatherings, exploring wine country, or enjoying peaceful moments, this property offers a rare opportunity to live your dream lifestyle.
Inclusions: Central Vac, Dishwasher, Dryer, Garage Door Opener, Hot Tub, Microwave, Range Hood, Refrigerator, Stove, Washer, Window Coverings
