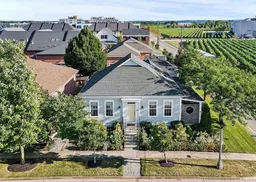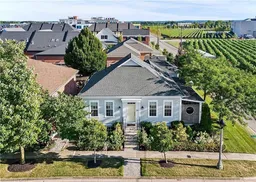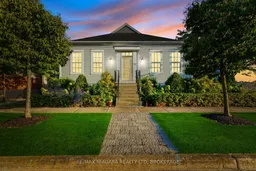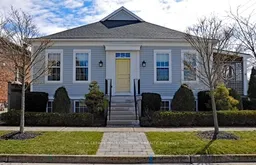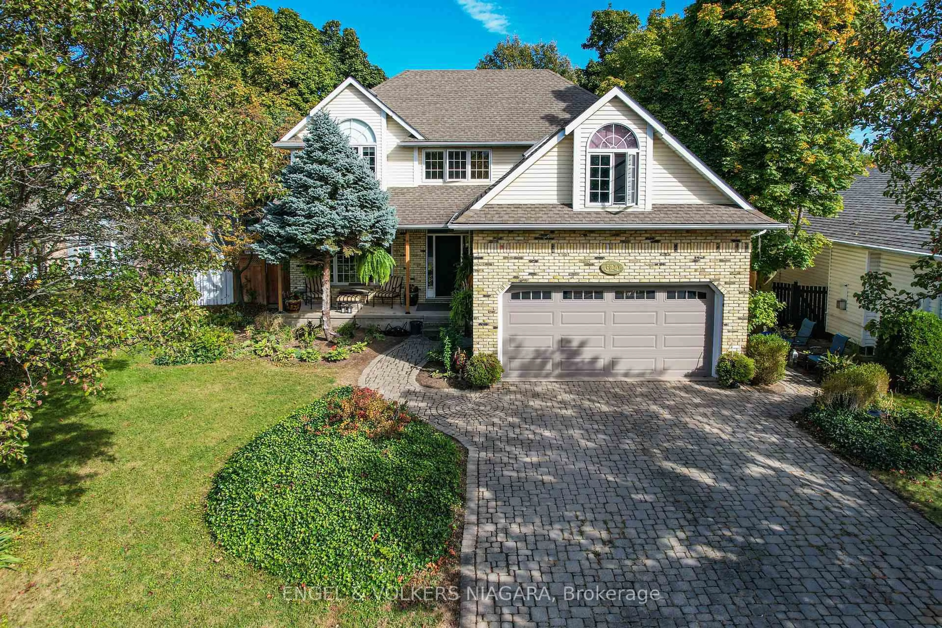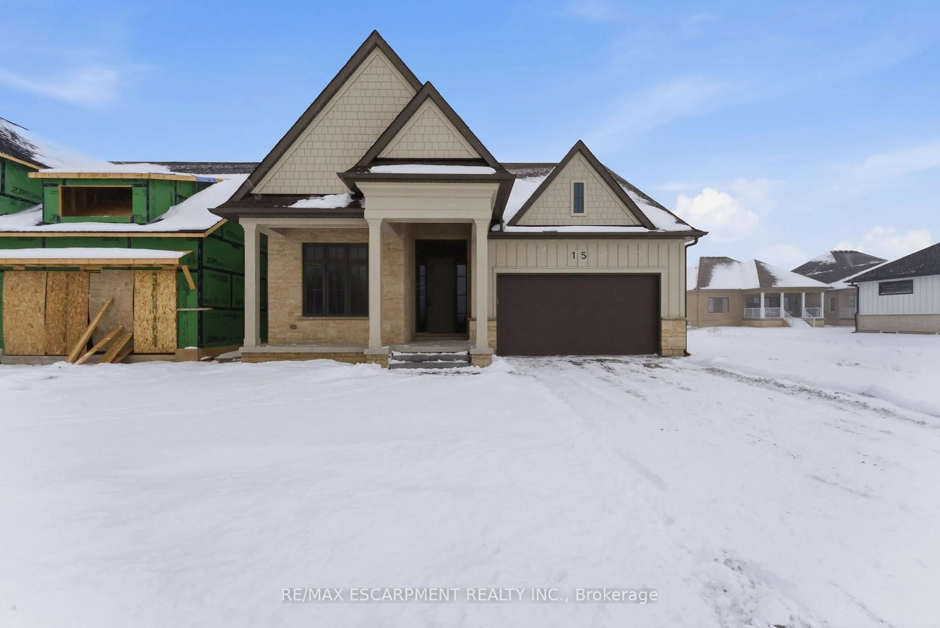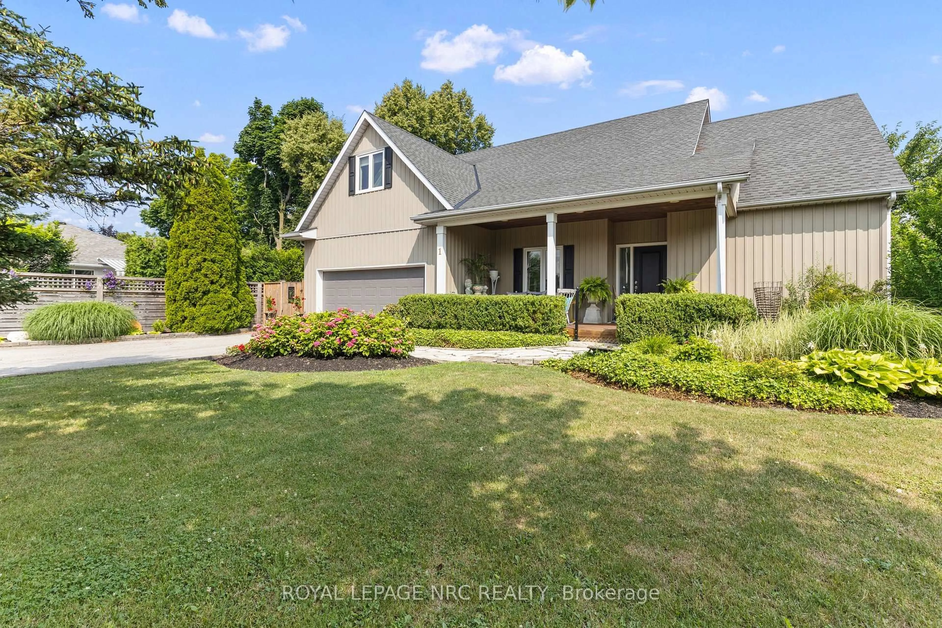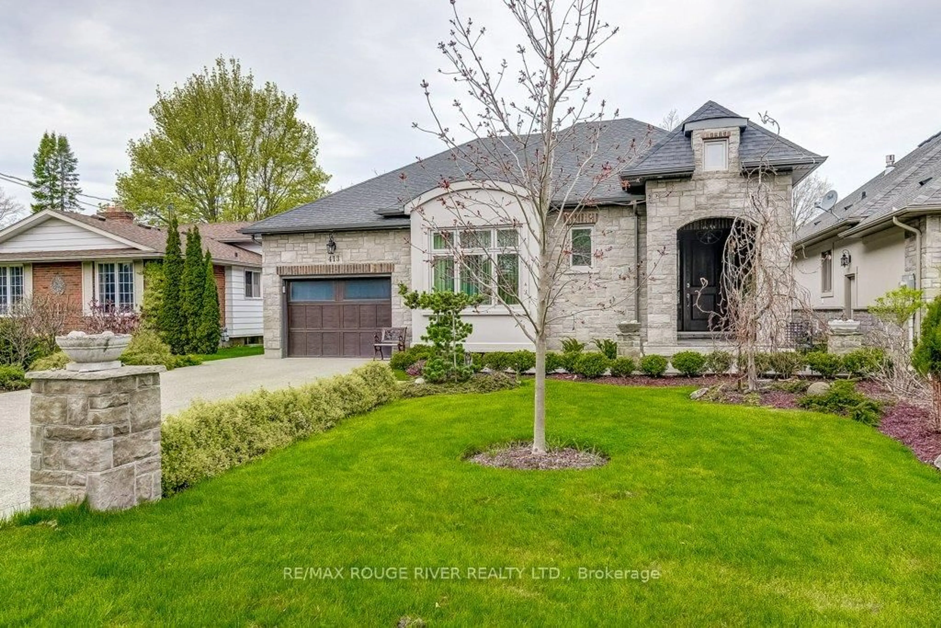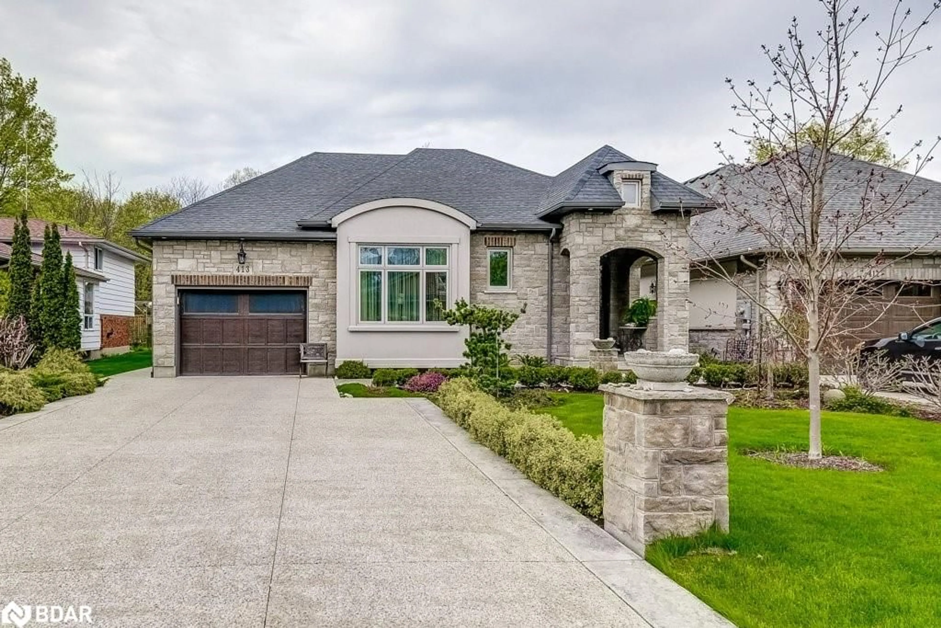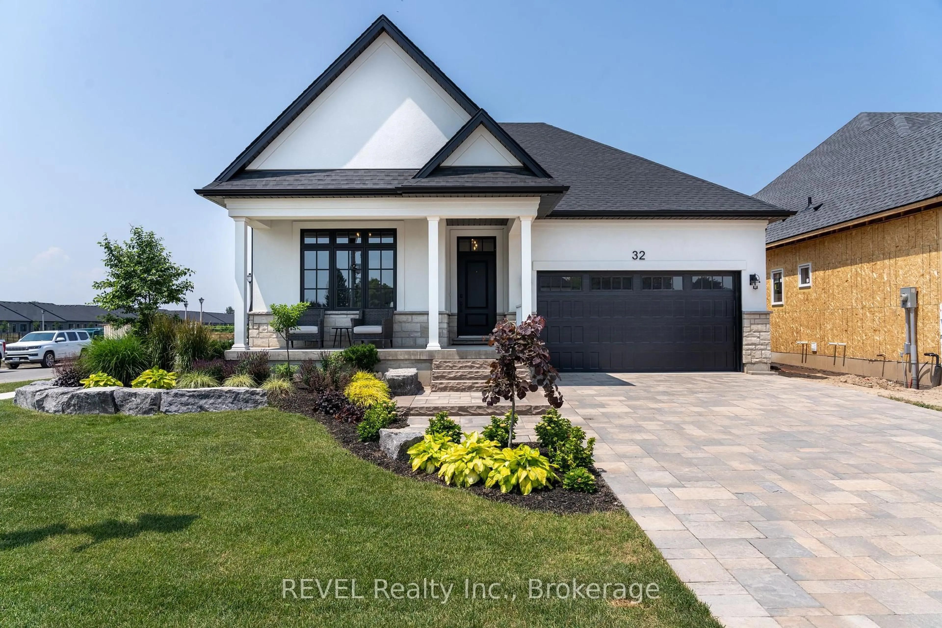Welcome to luxury living in the heart of "The Village" by Gatta Homes! This rare, custom-built detached bungalow offers over 2,900 sq. ft. of beautifully finished space, with FOUR bedrooms and FOUR bathrooms, set on a premium corner lot with 50 ft frontage, a gorgeous in-ground pool and mature landscaping.Step inside and experience a refined open-concept layout with soaring 10 to 16 ft ceilings, wide-plank hardwood floors, pot lighting, and elegant millwork throughout. The stunning Elmwood kitchen is a chefs dream featuring built-in stainless steel appliances, a massive island, pantry, and ceiling-height cabinetry. The spacious Great Room is the heart of the home, anchored by a gas fireplace with custom built-ins and expansive views of the backyard oasis. French doors lead from the dining area to a 37 ft enclosed porch perfect for entertaining or soaking in sunset views over nearby vineyards. The Primary Bedroom retreat includes dual closets and a luxurious 5-pc ensuite. A second bedroom/den offers flexibility, with direct access to the screened-in porch. The main floor also features a stylish powder room, large laundry, and direct entry to a double garage with 12 ft ceilings ideal for storage or a car lift. Step outside to your private paradise an in-ground plunge pool, stone waterfall feature, and manicured gardens await. The finished lower level adds two additional bedrooms (each with ensuites), a large family room, and a flexible bonus room perfect for an office, gym, or wine cellar. Enjoy premium craftsmanship, an unbeatable location, and a vibrant lifestyle. Walk to shops, restaurants, wineries, and the community centre. Minutes to historic Old Town. This is more than a home its a lifestyle.
Inclusions: S/s Gas Stove, French-Door Fridge, B/I Dishwasher, B/I Microwave, Range Hood, CVAC, C/Air(July 2025), Washer, Dryer, GDO+remotes, Pool Equip(Heater ASIS), All Window coverings. All Electric Light Fixtures.
