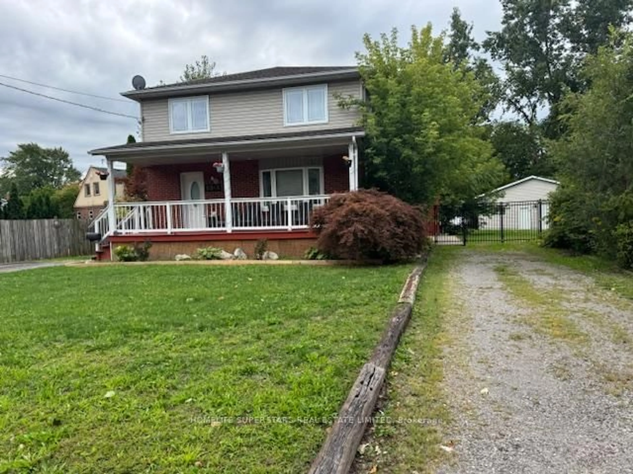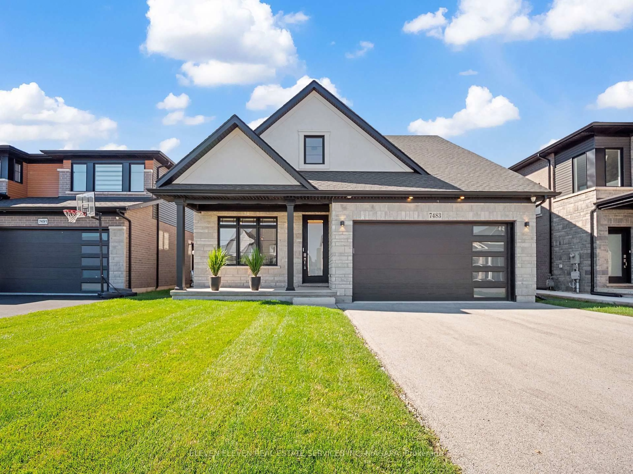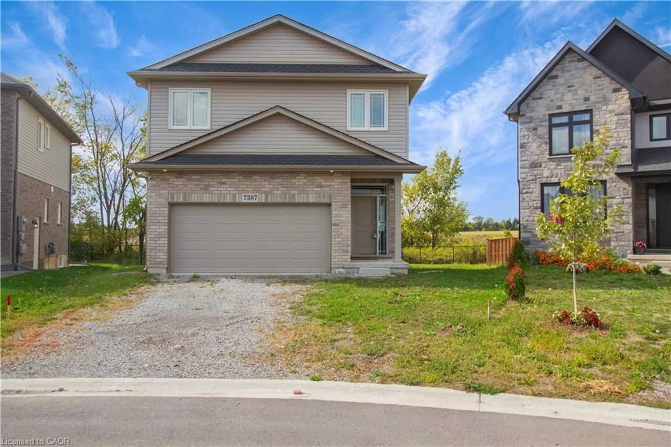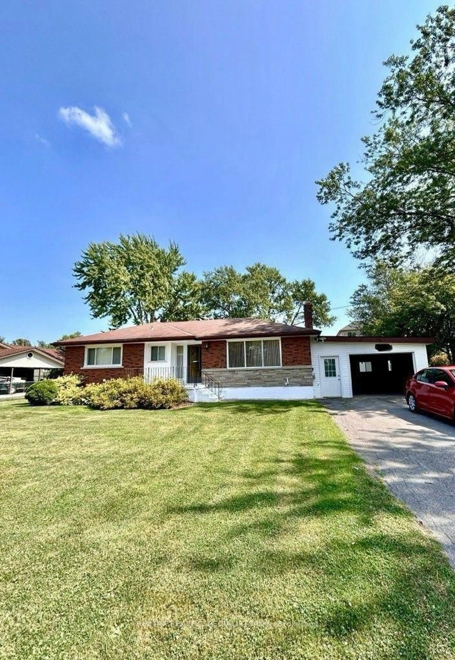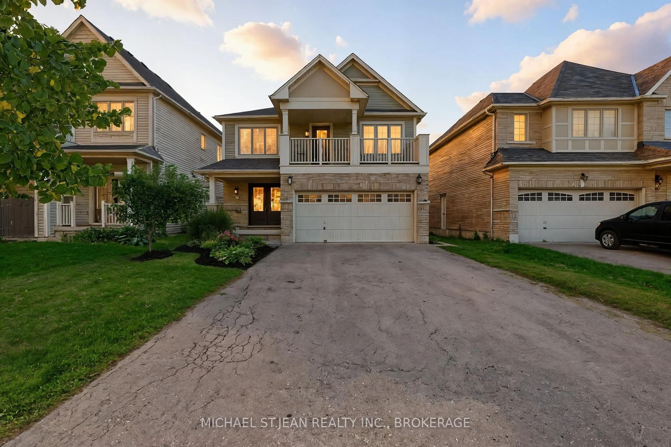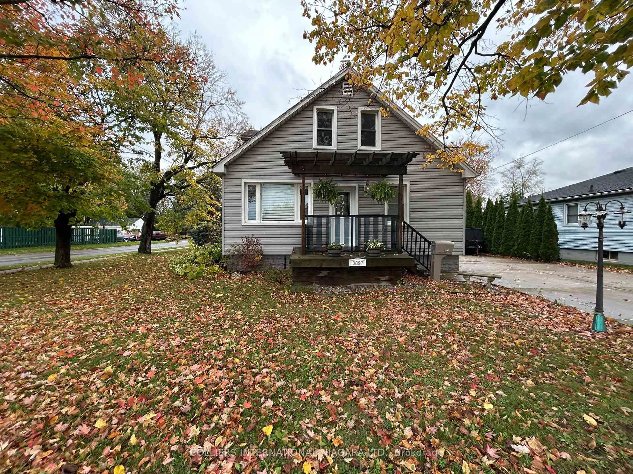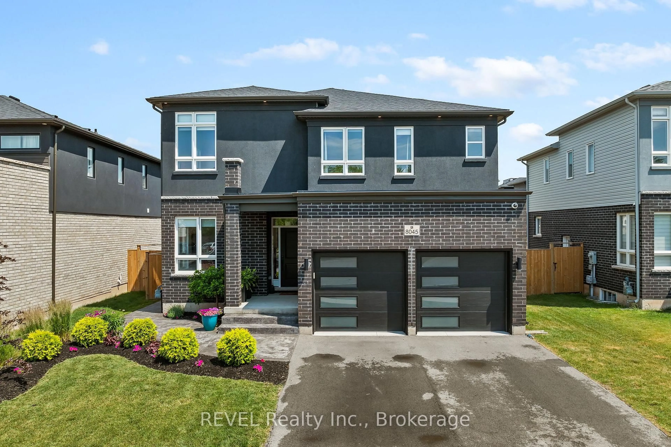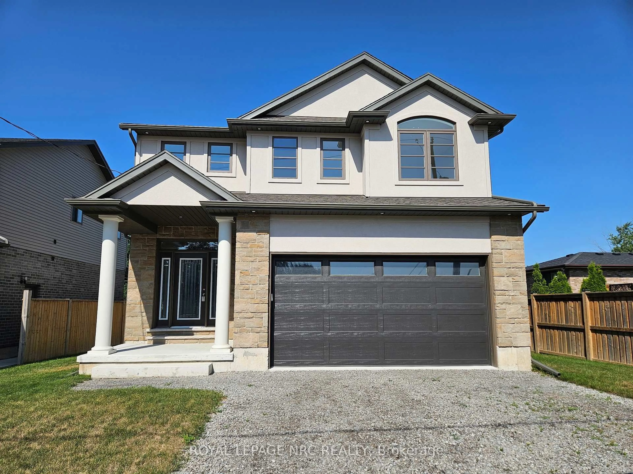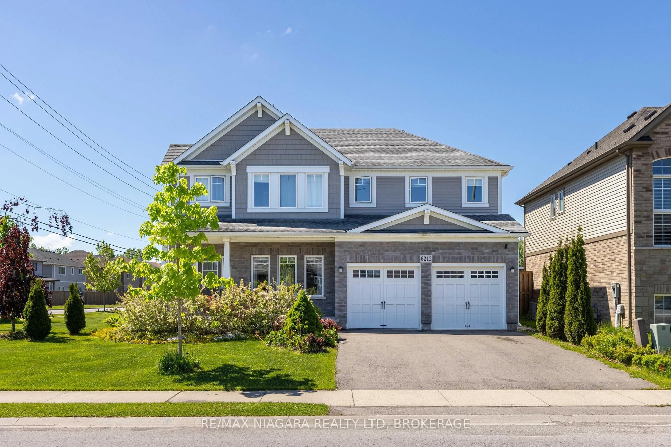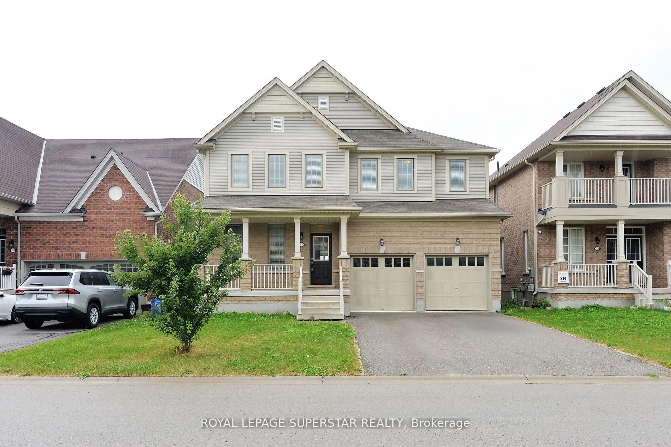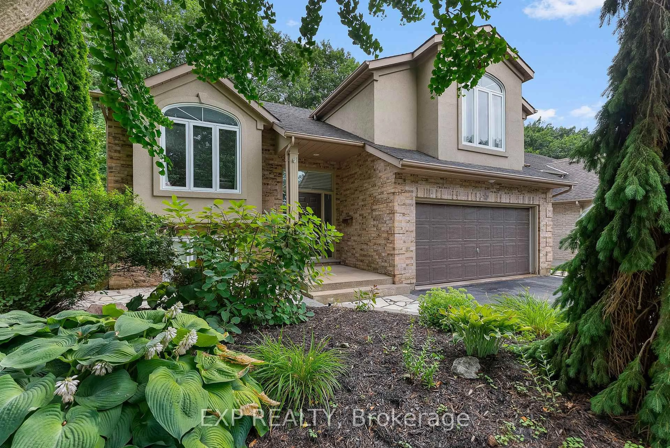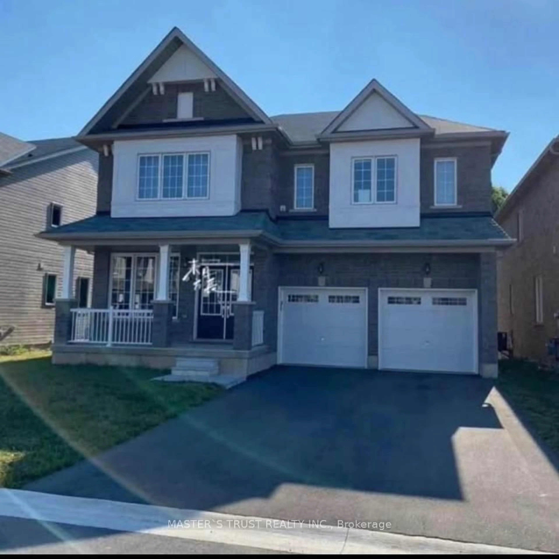LUXURY LIVING BACKING ONTO PROTECTED GREEN SPACE IN SOUTH END NIAGARA FALLS. Welcome to 9002 Emily Boulevard, a stunning 2024 custom-built two-storey home blending modern design, thoughtful detail, and everyday functionality in one of Niagara Falls' most desirable neighbourhoods. Backing onto Heartland Forest, this property offers scenic views, privacy, seasonal colour changes, and visits from local wildlife, all enjoyed from a covered back deck and bright south-facing windows. The curb appeal is undeniable with an aggregate driveway, inviting front porch, professional landscaping with irrigation, and a built-in security system with outdoor cameras. Inside, the bright open-concept main floor features hardwood flooring, pot lights, a spacious living and dining area, and a chef's kitchen with a large island, quartz counters and backsplash, soft-close cabinetry, and premium KitchenAid appliances including a gas stove and wall oven. Double doors lead to a covered deck overlooking the backyard, while the adjoining great room showcases a dramatic floor-to-ceiling gas fireplace. A two-piece powder room and convenient main-floor laundry with custom cabinetry and sink are located off the garage. Upstairs offers four generous bedrooms, each with an attached ensuite. A luxurious primary with walk-in and spa-like five-piece ensuite with soaker tub and forest views. The finished lower level extends the living space with an in-law suite featuring two bedrooms, a four-piece bathroom, custom kitchen with courts counters and backsplash, walk-up separate entrance, potential third bedroom or office, and laundry rough-in. Extras include a tankless on-demand water heater, HRV, battery backup sump pump, 200-amp panel, interconnected smoke and CO detectors, and upgraded soundproofing between floors. Close to schools, parks, golf, and the upcoming Niagara South Hospital, this home offers exceptional comfort and style.
Inclusions: Window Coverings, Dishwasher, Fridge, Stove, Oven/Microwave
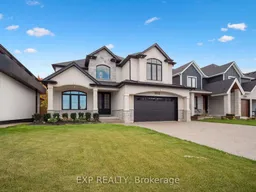 50
50

