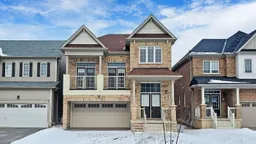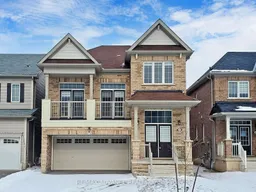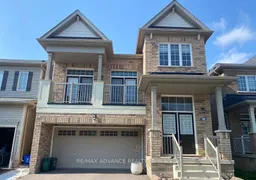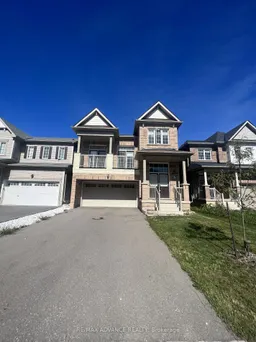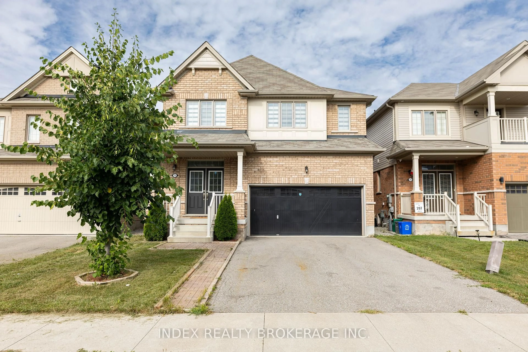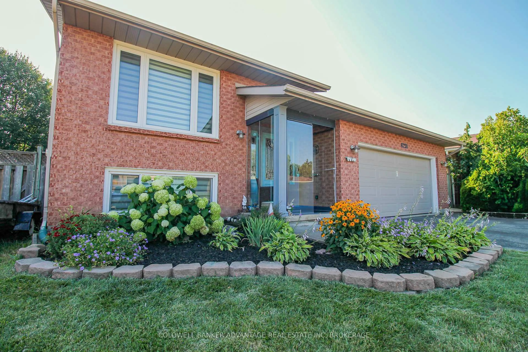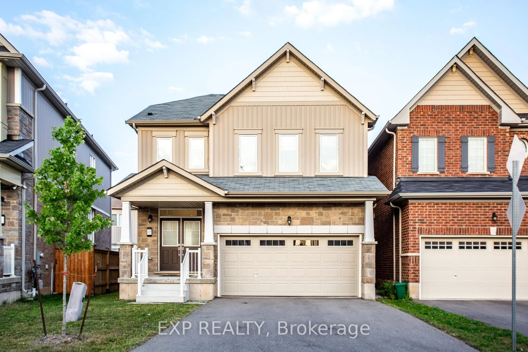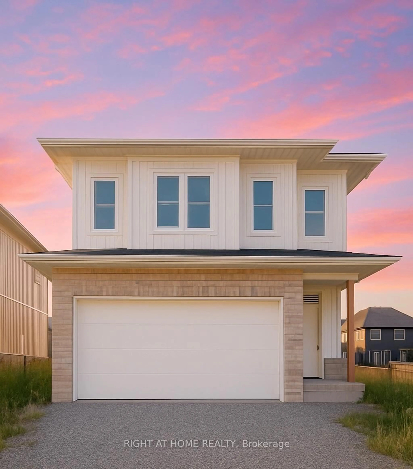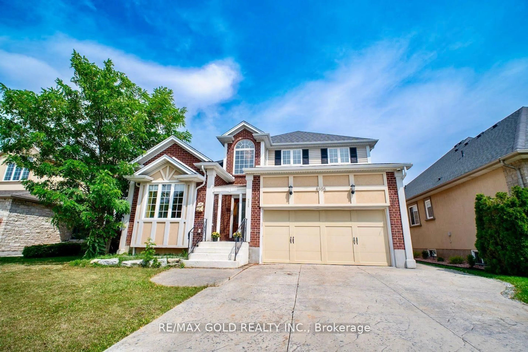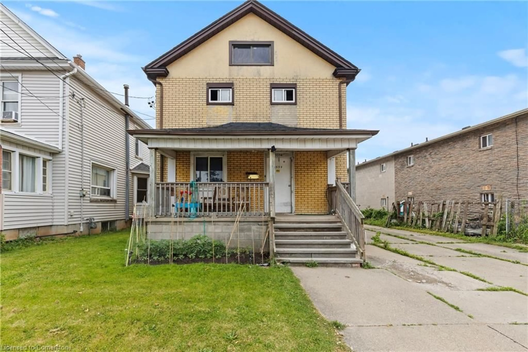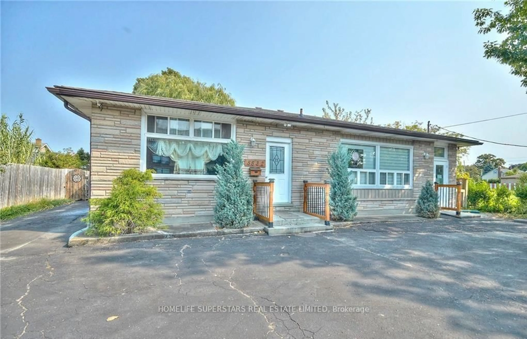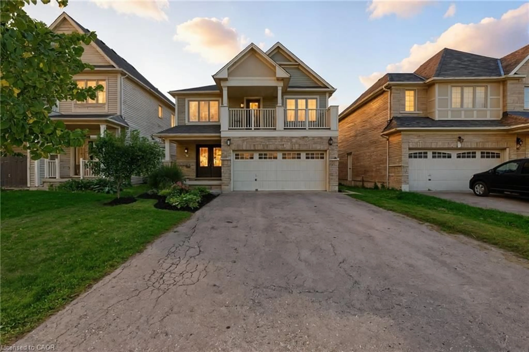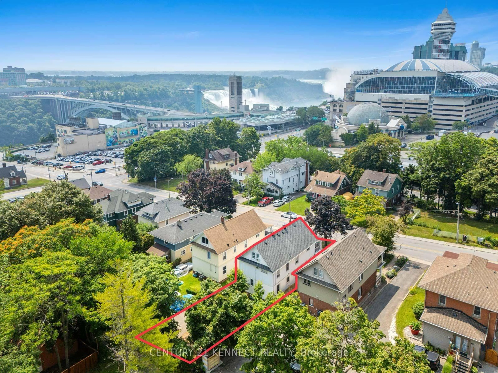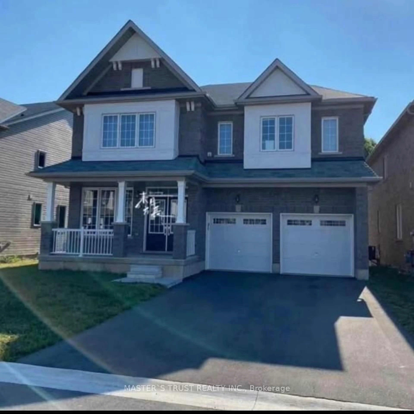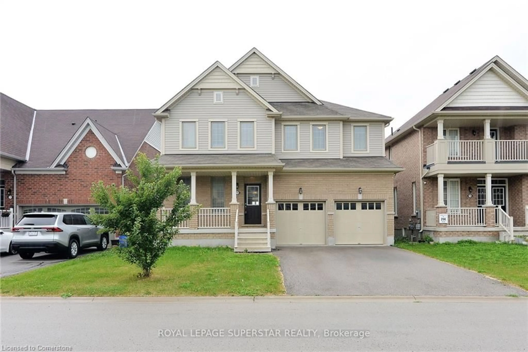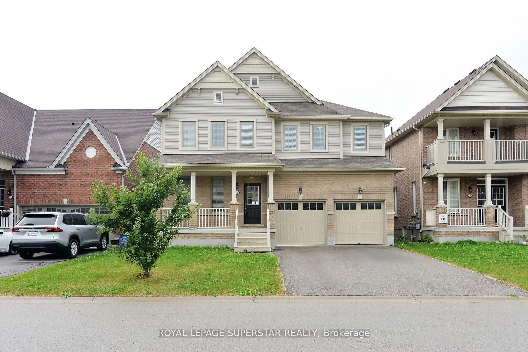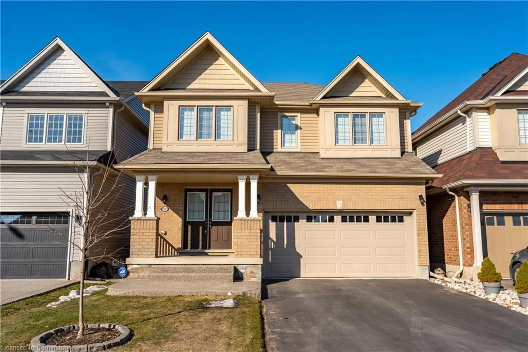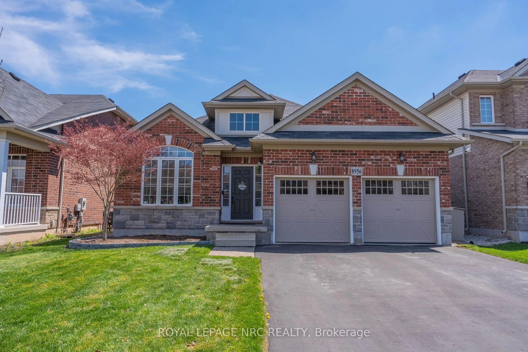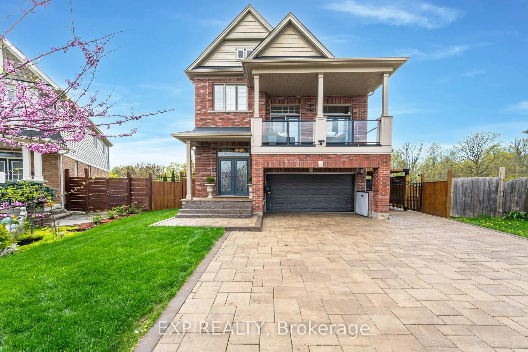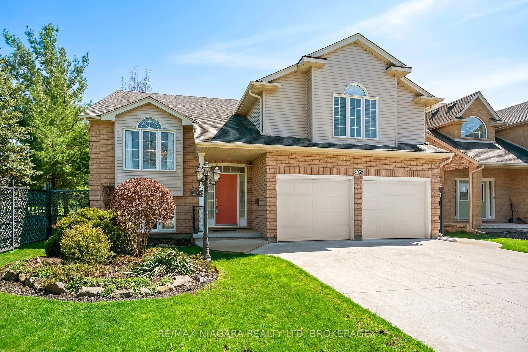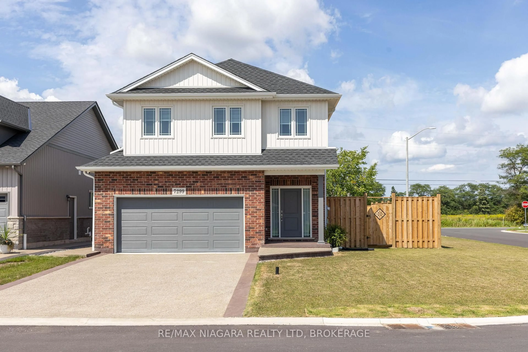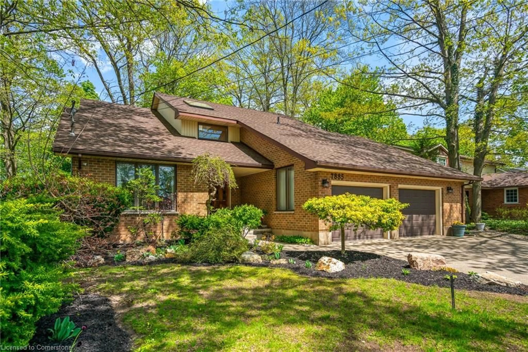Stunning 4-Bedroom Home in the Heart of Niagara Falls! Welcome to this impressive two-story detached home, perfectly nestled in the breathtaking Niagara Falls area. Boasting four spacious bedrooms, three bathrooms, and a double-car garage with an additional four driveway parking spaces, this home is designed for comfort and convenience. Step into the bright and airy family room, where soaring 15-foot ceilings and expansive windows flood the space with natural light. Enjoy your morning coffee or host unforgettable gatherings on the large balcony, offering picturesque views of the surrounding beauty. Need more space? The unfinished basement presents an exciting opportunity to add a fifth bedroom, with large windows bringing in ample daylight. Location is everything! This home is just a 5-minute drive to a vibrant shopping plaza featuring Costco, Walmart, Winners, RBC, BMO, and St. Michael Catholic High School. Plus, you're only 12 minutes away from the world-famous Niagara Falls, 15 minutes to Brock University, and 12 minutes to GO Transit, with downtown Toronto just an hour and 20 minutes away. Whether you're looking for a spacious family home or a smart investment in a prime location, this property offers the perfect blend of natural beauty and urban convenience. Don't miss out schedule a viewing today!
Inclusions: Fridge, Stove, Dishwasher, Washer and Dryer. all lights fixtures and all window coverings
